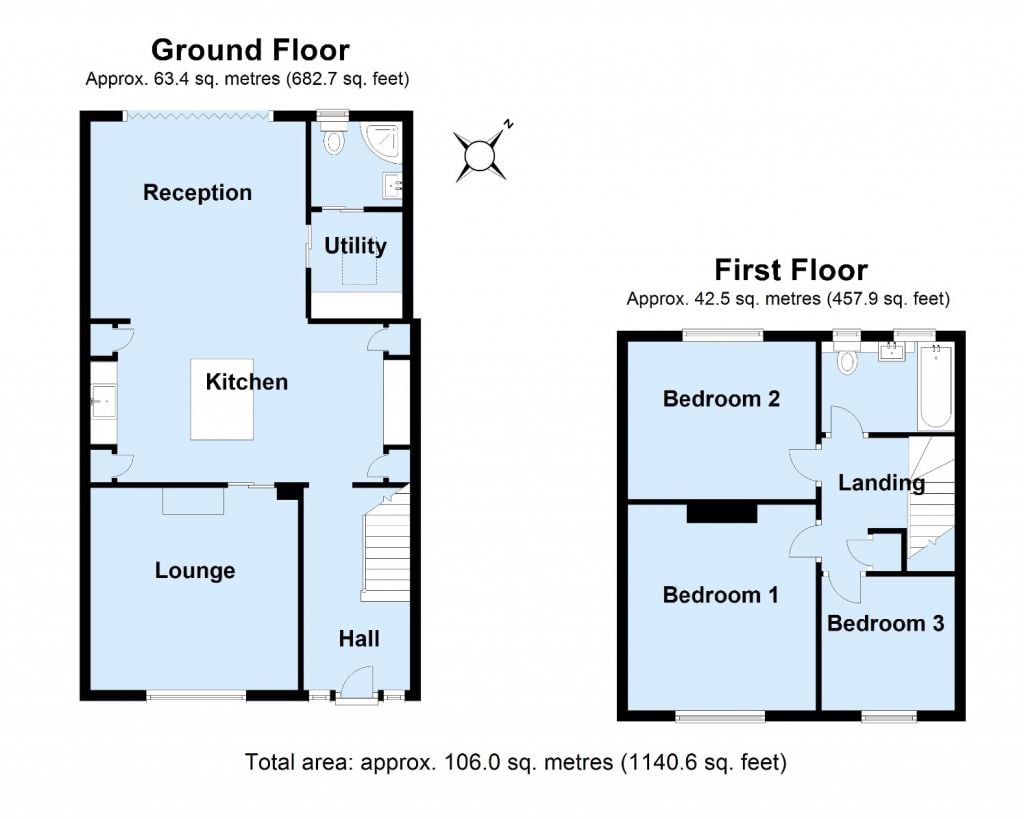Semi-detached house for sale in Lincoln Green Road, Orpington BR5
* Calls to this number will be recorded for quality, compliance and training purposes.
Property features
- Extended semi-detached
- Three bedrooms
- High-gloss kitchen with island
- Ample parking
- Close to Petts Wood and desirable schools e.g. Perry Hall
Property description
Full Description
A delightful 3-bed semi-detached house built in the 1950ies, tastefully extended with an open-plan kitchen/dining area which doubles as the heart of the home.
The kitchen is equipped with high-gloss cupboards, integrated Bosh appliances including an induction hob in the central island which provides additional space as a breakfast bar.
Bifold doors open up into a West facing garden with patio area, raised lawn and a gravelled seating area which can be used as an additional parking area (accessible via double vehicular gates). The addition of a summerhouse makes for a multi-functional outdoor unit that can be used as additional storage, office or as a private gym. The private driveway to the front has space for up to three cars.
Windows are double-glazed throughout; there is a recently refurbished downstairs bathroom with shower and upstairs family bathroom with shower over bath. The property further benefits from recently installed solar pv (4 kW peak) and attached battery storage, significantly reducing household bills. Daikin air-conditioning units in the main dining area and master bedroom further enhance the comfort of this generous home. Subject to planning (previously granted) there is an option to extend into the loft.
For all enquiries, viewing requests or to create your own listing please visit the Griffin Property Co. Website.
Entrance
Double glazed entrance door with double glazed side window panels, radiator, contemporary flooring and decorative panelled wall, understairs meter cupboard
Lounge (3.79m x 3.95m)
Double glazed window to front, Venetian blinds and curtains, vertical radiator, working open fireplace
Kitchen/Dining (6m x 7m)
Range of gloss grey wall and base cabinets, built-in double electric oven, microwave oven, single sink unit, central island with induction hob, extractor hood, granite work top surfaces, integrated dishwasher, integrated fridge freezer, tall larder cupboards, recessed ceiling lighting.
Dining Area
Double glazed bi-fold doors, vertical radiator, two double glazed skylight velux windows, wall lights.
Bedroom One (3.51m x 3.80m)
3.80m x 3.51m (12' 6" x 11' 6") Double glazed window to front, radiator, Venetian blinds, curtains, ample storage
Bedroom Two (3.05m x 3.51m)
Double glazed window to rear, radiator, fitted wardrobes, Venetian blinds, curtains, ample storage
Bedroom Three (2.45m x 2.65m)
Double glazed window to front, radiator, Venetian blinds
Bathroom Upstairs (1.66m x 2.40m)
Two double glazed windows to rear, white suite comprising bath with shower and shower screen, gloss white cabinet, low level WC and hand basin, tiled walls, chrome heated towel rail.
Bathroom Downstairs
Double glazed window to rear, corner shower cubicle, built-in shower controls, low level WC with high-quality Japanese bidet toilet seat, hand basin set on vanity unit, large heated towel rail, recessed ceiling lighting, extractor fan
Utility (1.73m x 1.76m)
Double glazed Velux skylight window, oak work top, plumbed for washing machine and space for tumble dryer and fridge. Three storage shelves.
Garden
Paved patio area, timber retaining wall to lawn, shrubs and flower beds, side entrance, garden storage sheds (x3), rear vehicular access, double gates to gravel drive, sitting area.
Summerhouse
Timber built summerhouse with power and light, French doors and windows.
Property info
For more information about this property, please contact
Griffin Property Co, CM3 on +44 1702 787670 * (local rate)
Disclaimer
Property descriptions and related information displayed on this page, with the exclusion of Running Costs data, are marketing materials provided by Griffin Property Co, and do not constitute property particulars. Please contact Griffin Property Co for full details and further information. The Running Costs data displayed on this page are provided by PrimeLocation to give an indication of potential running costs based on various data sources. PrimeLocation does not warrant or accept any responsibility for the accuracy or completeness of the property descriptions, related information or Running Costs data provided here.
































.png)
