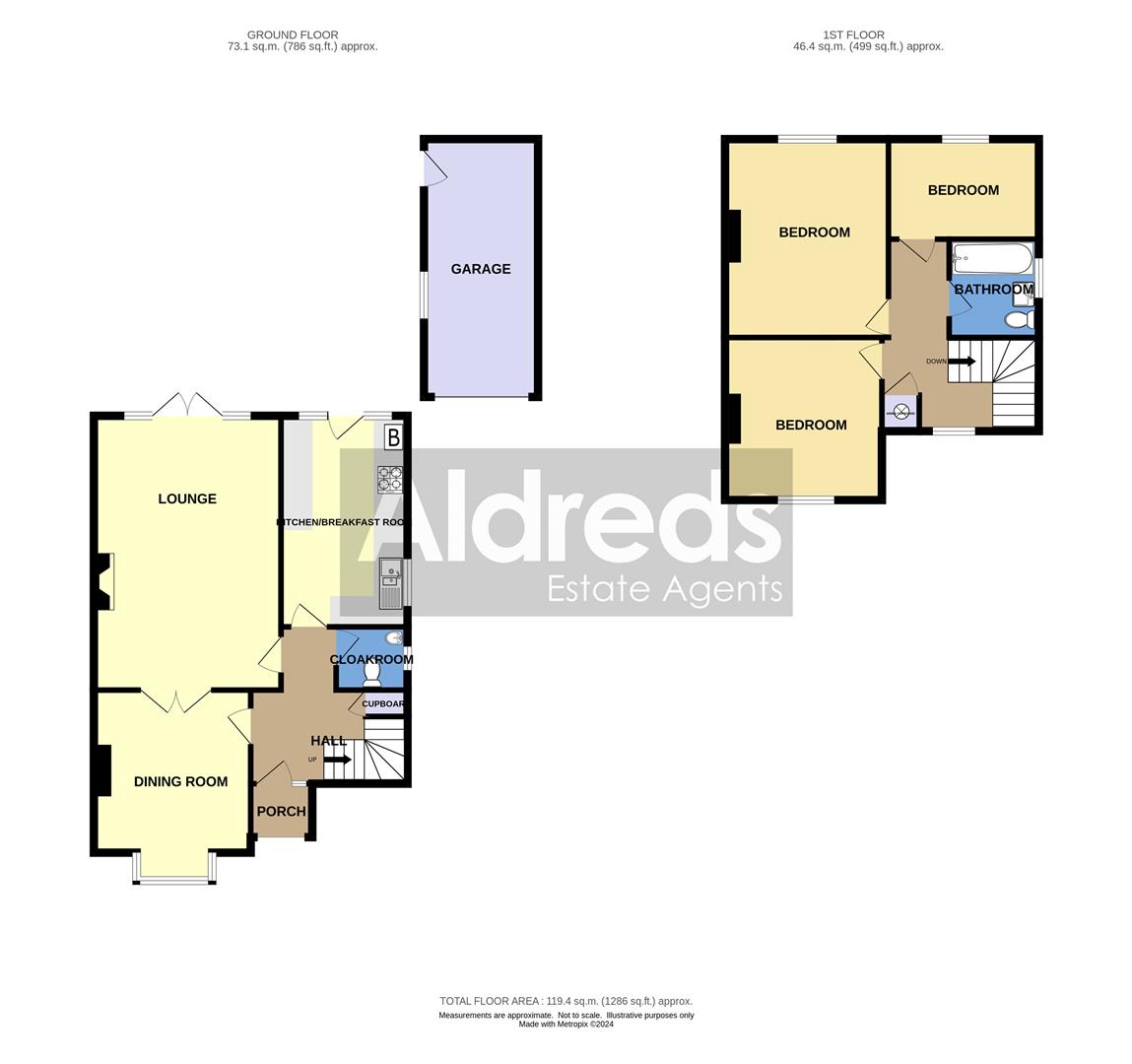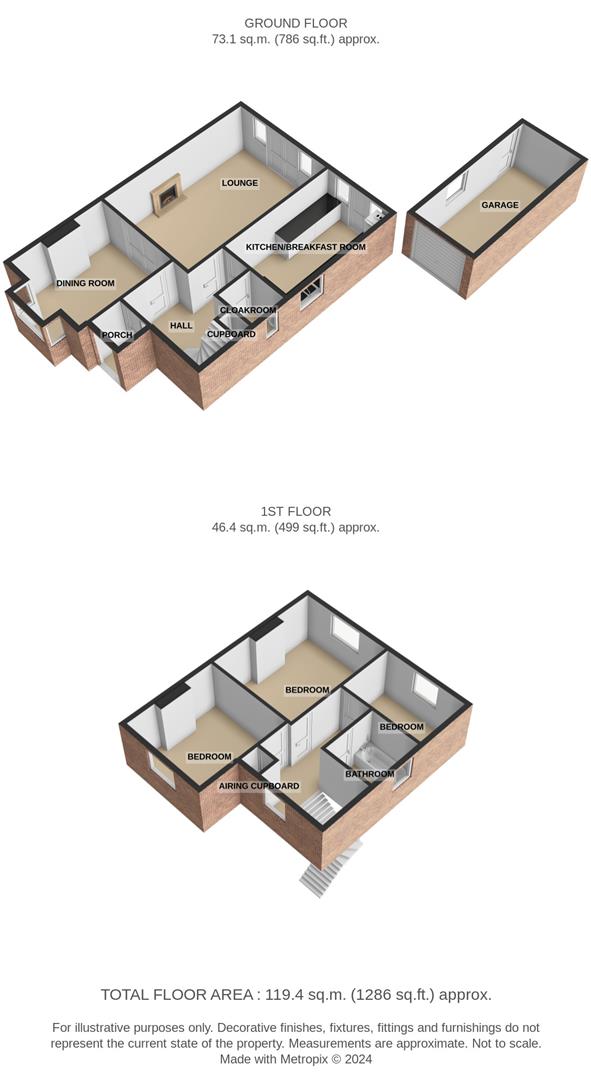Detached house for sale in Wroxham Road, Sprowston, Norwich NR7
* Calls to this number will be recorded for quality, compliance and training purposes.
Property features
- A Handsome 1930's Built Detached House
- Generous Three Bedroom Accommodation
- Lounge & Dining Room
- Kitchen/Breakfast Room
- Ground Floor Cloakroom
- Gas Fired Central Heating
- Spacious Driveway & Garage
- Stunning Garden
- Convenient Location
- Early Internal Viewing Is Highly Recommended
Property description
Aldreds are delighted to offer this handsome 1930's built detached house, located in a convenient position in this popular suburb to the North East of the City. This well appointed property offers nicely proportioned accommodation including a spacious entrance hall, extended lounge and kitchen/breakfast room, dining room, ground floor cloakroom, three first floor bedrooms and bathroom. The property offers lovely high ceilings, gas fired central heating and uPVC sealed unit double glazed windows. Outside is a hugely spacious driveway, garage and a delightful enclosed rear garden. Early internal viewing is highly recommended to appreciate this lovely period property located in a desirable location.
Entrance Hall
Part glazed entrance door and obscure glazed window, radiator, power point, telephone point, Karndean flooring, stairs to first floor landing with under stair cupboard, thermostat, doors leading off;
Cloakroom
Obscure glazed window to side aspect, corner sink, low level w.c., radiator.
Kitchen Breakfast Room (4.53m x 2.7m (14'10" x 8'10"))
Windows to side and rear aspects, part glazed door leading to rear garden, Karndean flooring, a range of modern fitted kitchen units with rolled edge work surface and upstands, stainless steel sink drainer with mixer tap, space for fridge-freezer, integrate electric double oven, gas hob, extractor, plumbing for washing machine/dishwasher, cupboard housing wall mounted gas fired boiler for hot water and central heating, inset LED ceiling lighting, radiator.
Lounge (5.86m x 4.01m (19'2" x 13'1"))
A hugely spacious room with glazed French doors leading onto the rear garden, fireplace with a log effect gas fire, radiator, power points, television point, glazed French doors leading onto;
Dining Room (3.48m extending 4.09m into bay x 3.36m (11'5" exte)
Bay window to front aspect, radiator, power points, original cornicing, door from entrance hall.
First Floor Landing
Window to front aspect, airing cupboard housing hot water cylinder with immersion heater, radiator, loft access, doors leading off;
Bedroom 1 (4.24m x 3.44m at max (13'10" x 11'3" at max))
Window to rear aspect, radiator, power points, a range of fitted bedroom furniture.
Bedroom 2 (3.49m x 3.34m at max (11'5" x 10'11" at max))
Window to front aspect, radiator, power points, television point.
Bedroom 3 (3.11m x 2.14m (10'2" x 7'0"))
Window to rear aspect, radiator, power points.
Bathroom
Obscure glazed window to side aspect, white suite comprising of low level w.c., pedestal hand wash basin and panelled bath with shower over, part tiled walls, radiator, inset LED ceiling lighting.
Outside
The property is approached via a spacious shingled driveway extending to the front and the side of the property with parking space for a number of vehicles. The front garden is nicely enclosed with a brick wall to front boundary, close board panel fencing to side boundaries and a variety of well stocked shrubbery and planting to borders. A particular feature of the property is the delightful rear garden which is nicely enclosed with high level close board panel fencing and mature hedgerows offering a good level of privacy. Landscaped with brick weave patio areas and shingled pathways leading under a wood pergola through to a lovely lawned area with additional patio and beautifully stocked borders. To the rear of the garage is a timber garden shed.
Garage (5.52m x 2.46m (18'1" x 8'0"))
Front facing up and over door, power, lighting, side service door and window.
Tenure
Freehold.
Services
Mains water, electric, drainage and gas.
Council Tax
Broadland District Council - Band: D.
Energy Performance Certificate (Epc)
EPC Rating: To be confirmed.
Location
Sprowston is a desirable suburb to the north East of the city centre with convenient access in and out of Norwich by road or public transport. There is an excellent range on amenities in the area including schools, local shops, supermarkets, doctors surgery and a library.
Reference
S9833/pjl
Property info
140Wroxhamroadsprowston-2d.Jpg View original

140Wroxhamroadsprowston3d.Jpg View original

For more information about this property, please contact
Aldreds, NR12 on +44 1692 515956 * (local rate)
Disclaimer
Property descriptions and related information displayed on this page, with the exclusion of Running Costs data, are marketing materials provided by Aldreds, and do not constitute property particulars. Please contact Aldreds for full details and further information. The Running Costs data displayed on this page are provided by PrimeLocation to give an indication of potential running costs based on various data sources. PrimeLocation does not warrant or accept any responsibility for the accuracy or completeness of the property descriptions, related information or Running Costs data provided here.





































.png)


