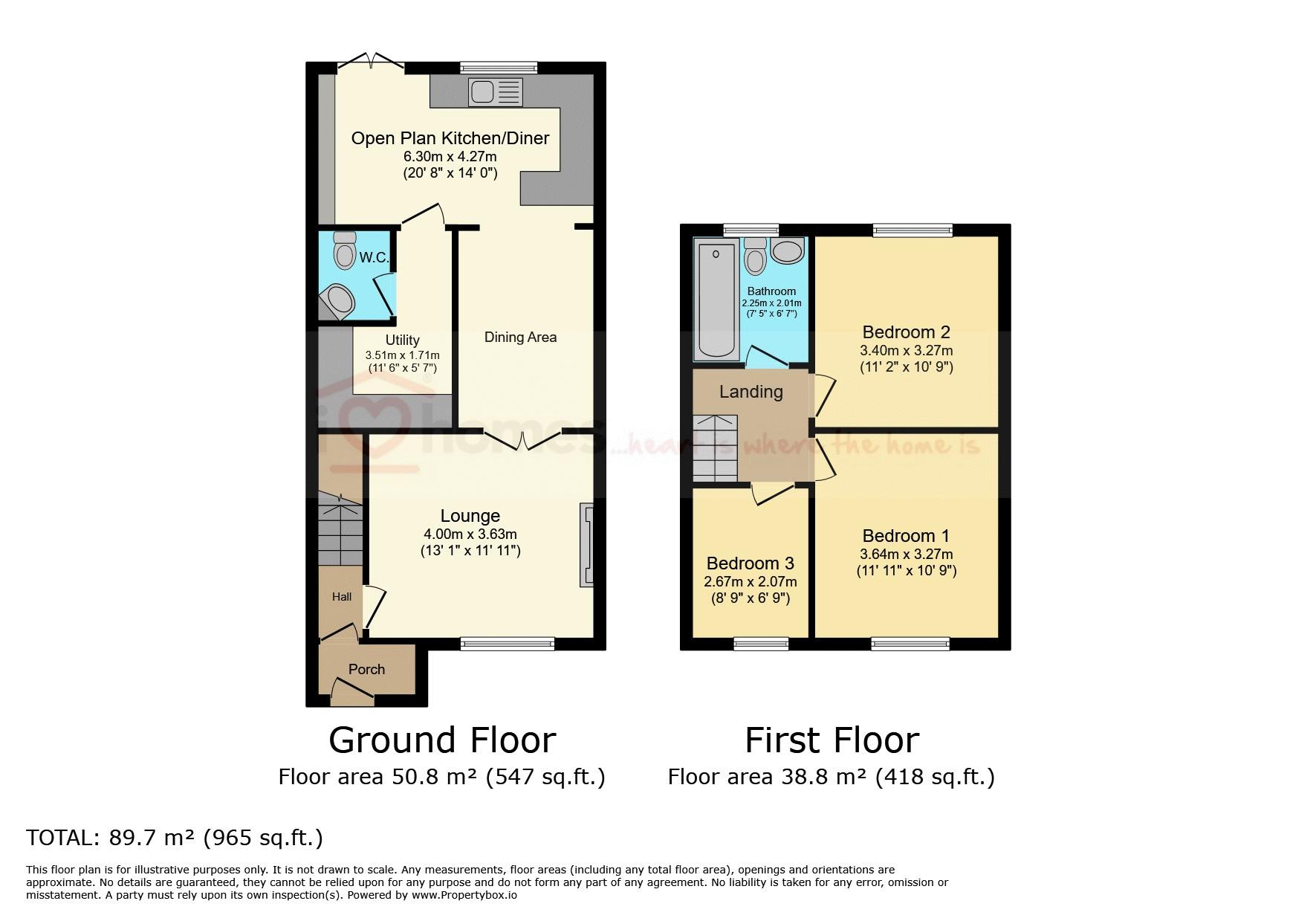Terraced house for sale in Great Charles Street, Brownhills, Walsall WS8
* Calls to this number will be recorded for quality, compliance and training purposes.
Property features
- Beautifully presented, extended and refurbished terraced house in brownhills for sale
- Exteremely large rear garden with raised terrace and large workshop/studio
- Re-fitted kitchen and dining room
- Utility room and downstairs WC
- Driveway for off street parking for several vehicles
- 3 bedrooms
- Re-fitted first floor bathroom
- Located close to schools, shops, transport and high street
- Gas central heating/double glazing
- Separate lounge with wood burner
Property description
ILove homes® are offering for sale this beautifully presented, extended and completely modernised terraced house conveniently located within close proximity to Brownhills High Street, Brownhills Community Technical College, Shire Oak Academy (secondary), a large selection of primary schools, transport links, shops and the M6 toll road.
The property is briefly comprising of an extended modern re-fitted kitchen with large dining area, lounge with wood burning feature fire, utility room with downstairs toilet, entrance porch, three bedrooms, modern re-fitted bathroom suite, expansive rear garden with a tumbled stone laid patio and a driveway for off street parking for several vehicles. The property also benefits double glazing throughout and central heating. For viewings contact iLove homes in the first instance.
Being approached by gravel drive to re-fitted composite front door and leading into:-
Entrance porch
With tiled floor and light point leading into:-
Reception hall
With UPVC double glazed entrance door, ceiling light point, smooth textured ceiling and double panel hot water radiator.
Front lounge 3.96m x 3.61m (13’ x 11’ 10”)
Having feature fireplace with brick hearth with inset solid fuel wood burner, hot water radiator, smooth textured ceiling, double glazed window to front aspect, ceiling light point and french doors leading into:-
open plan and re-fitted kitchen/dining room 6.4m x 4.27m (21’ 6” x 14’0” )
Re-Fitted with a range of ‘Shaker Style’ base and eye level units, ceiling light point and a range of inset halogen light points, smooth textured ceiling, raised ceiling with two velux windows, double glazed window to rear aspect, upvc patio doors leading to the tumble stone laid patio and garden area, cooker hood, gas hob, inset oven and separate combi microwave, sink with mixer tap, double panel hot water radiator, combination boiler and part-tiled walls.
Utility room 3.51m x 1.71m (11’6” x 5’7”)
with ceiling light point, smooth textured ceiling, extractor fan, plumbing for washing machine and space for dryer with work surfaces and a series of storage units.
Downstairs W.C.
With smooth textured ceiling, halogen light point, corner sink unit and low level WC
On the first floor
hallstairs landing
With smooth textured ceiling, loft access and inset halogen light points
bedroom no 1 (Front) 3.66m x 3.30m (12’ x 10’ 10”)
with double panel hot water radiator, smooth textured ceiling, double glazed window to front aspect and ceiling light point
bedroom no 2 (Rear) 3.35m x 3.30m (11’ x 10’ 10”)
with double panel hot water radiator, smooth textured ceiling, double glazed window to rear aspect and ceiling light point
bedroom no 3 (Front) 2.67m x 2.06m (8’ 9” x 6’ 9”)
with double panel hot water radiator, smooth textured ceiling, double glazed window to front aspect and ceiling light point
Family bathroom
With low level WC, wall mounted wash hand basin and vanity units below, recently fitted shower bath with chrome shower head, chrome mixer and chrome shower head, heated chrome towel rail, obscured double glazed window to rear aspect, extractor fan, fully tiled walls, smooth textured ceiling and a series of inset halogen light points
Outside
To the front of the property is a dropped curb leading to a recently laid gravel driveway allowing for off street parking for several vehicles
Long rear garden
From the kitchen patio doors leads to a raised terraced area and leading to an extremely long garden mainly laid to lawn with borders on either side and incorporating a large workshop (with power) to the rear of the garden area
Services
Company water, gas, electricity and mains drainage are available at the property. Please note, however, that no tests have been applied in respect of any services or appliances.
Viewings
Please contact iLove homes. Viewings are strictly by appointment only
Tenure
We are advised by the seller that the property is freehold. We have not sought to verify the legal title of the property, we would urge buyers to obtain verification from their solicitor
Measurements
All measurements are approximate and are supplied for guidance only, as such they must not be considered to be entirely accurate
Money laundering regulations
Prospective purchasers will be asked to produce photographic identification and proof of residency once a deal has been agreed in principle.
Property info
For more information about this property, please contact
iLove homes ®, WS2 on +44 1922 345905 * (local rate)
Disclaimer
Property descriptions and related information displayed on this page, with the exclusion of Running Costs data, are marketing materials provided by iLove homes ®, and do not constitute property particulars. Please contact iLove homes ® for full details and further information. The Running Costs data displayed on this page are provided by PrimeLocation to give an indication of potential running costs based on various data sources. PrimeLocation does not warrant or accept any responsibility for the accuracy or completeness of the property descriptions, related information or Running Costs data provided here.


































.png)
