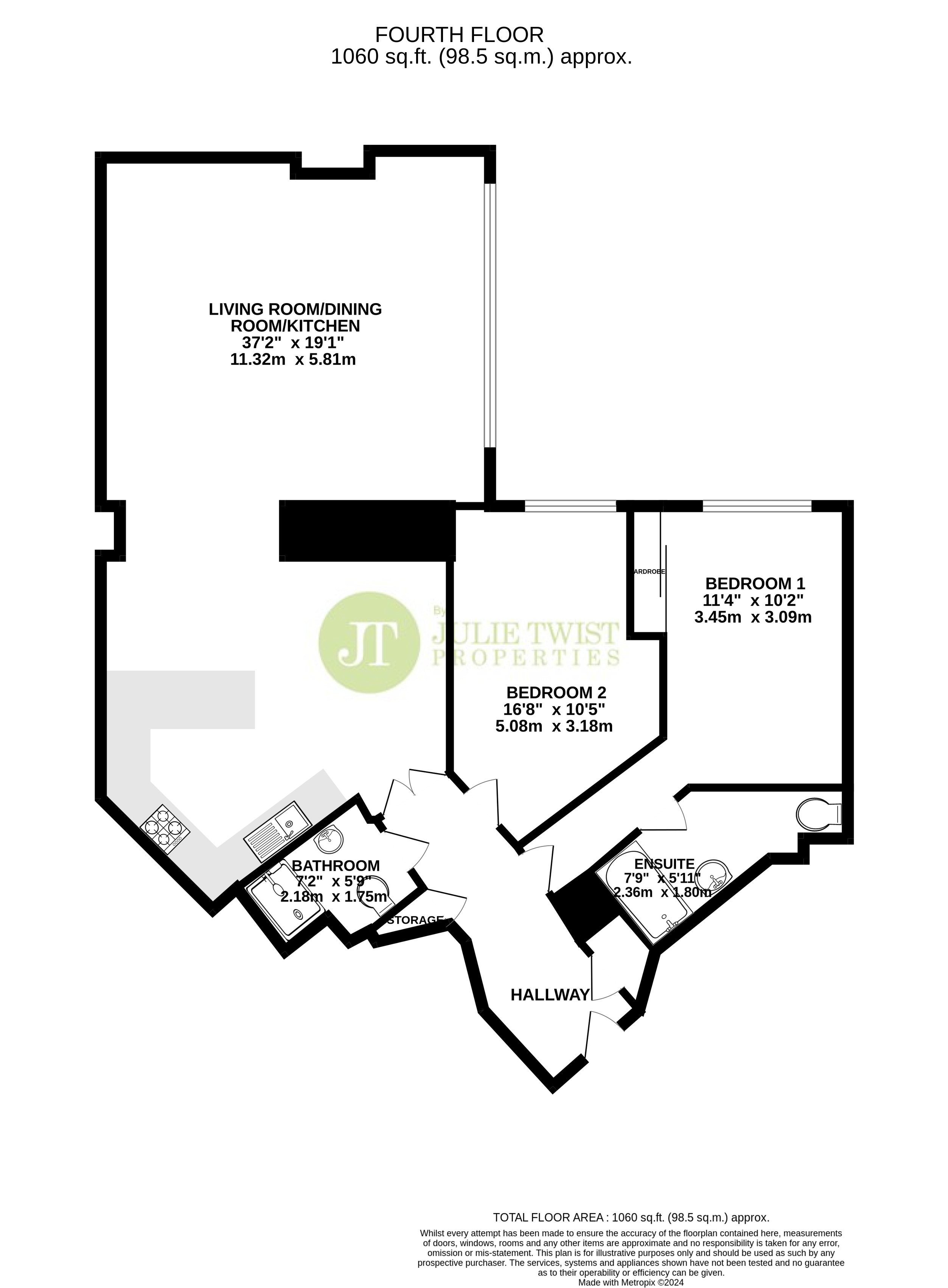Flat for sale in Royal Mills, Ancoats, Manchester M4
* Calls to this number will be recorded for quality, compliance and training purposes.
Property features
- Two Double Bedroom
- Secure Allocated Parking Space
- Original Features Throughout
- Converted Development
- Spacious Living/Dining Area
- Fourth Floor
- Minutes Walk to New Islington Marina
- Located in the Heart of Ancoats
Property description
Julie Twist Properties are delighted to bring to the market, this fourth floor apartment located within the beautifully converted New Sedgwick, part of the Royal Mills Development. The apartment has an abundance of original features throughout with exposed brick walls and cast iron beams. There is an incredibly spacious living area, which is open plan to the fully fitted kitchen and offers a great size breakfast bar, as well as space for a dining table. Bedroom 1 has built-in wardrobe space and access to an ensuite bathroom. There is good-sized second double bedroom, main shower room and storage within the entrance hall. The property also includes a secure, allocated parking space.
Royal Mills is an iconic building and is arguably one of Manchester's best conversions. The development has a 24hr concierge and has an impressive glass atrium which has an on-site Ancoats Coffee Company. Cutting Room Square, the Northern Quarter, New Islington and Piccadilly are all a short walk away.
Description Julie Twist Properties are delighted to bring to the market, this fourth floor apartment located within the beautifully converted New Sedgwick, part of the Royal Mills Development. The apartment has an abundance of original features throughout with exposed brick walls and cast iron beams. There is an incredibly spacious living area, which is open plan to the fully fitted kitchen and offers a great size breakfast bar, as well as space for a dining table. Bedroom 1 has built-in wardrobe space and access to an ensuite bathroom. There is good-sized second double bedroom, main shower room and storage within the entrance hall. The property also includes a secure, allocated parking space.
Royal Mills is an iconic building and is arguably one of Manchester's best conversions. The development has a 24hr concierge and has an impressive glass atrium which has an on-site Ancoats Coffee Company. Cutting Room Square, the Northern Quarter, New Islington and Piccadilly are all a short walk away putting you within reach of excellent transport links and a range of bars, cafes and restaurants.
General Rental Yield: 5.37% (Based on expected rental price of £1700pcm)
Service Charge: £4524 per annum
Ground Rent: £175 per annum
Lease: 150 years from 2004
Square Footage: 1060 sq.ft (98.5 sq.m)
Council Tax Band: E
Management Company: Zenith Management Company
hallway Wooden flooring, wall lighting, iron column feature and two storage cupboards, one has boiler and space for washing machine.
Kitchen/diner Open plan kitchen comprising wall and base units, four ring hob with extractor hood over, integrated fridge/freezer, integrated dishwasher, wine fridge, built-in oven, stainless steel sink with mixer tap and drainer, heatproof counter tops under counter lighting and lvt flooring.
Living area Large double glazed windows spanning the length of a full wall, laminate flooring, low-level heater, exposed brickwork and wall lighting.
Bedroom 1 Double glazed window, carpeted flooring, low-level heater, built-in wardrobe, exposed brickwork, cast iron beams, wall lighting and access to the ensuite bathroom.
Ensuite Three piece bathroom comprising bath with shower attachment over, WC, sink with mixer tap, heated towel rail, partially tiled walls, lvt flooring and wall lighting.
Bedroom 2 Double glazed window, carpeted flooring, exposed brickwork, cast iron beams, low-level heater and wall lighting.
Main bathroom Three piece bathroom comprising shower cubicle, WC, wash hand basin with mixer tap, heated towel rail, lvt flooring, partially tiled walls, cast iron beam and wall lighting.
Parking There is one allocated parking space which is located in the Fairbairn development which is only a minutes walk away.
Property info
For more information about this property, please contact
Julie Twist Properties - City Centre Branch, M3 on +44 161 506 9576 * (local rate)
Disclaimer
Property descriptions and related information displayed on this page, with the exclusion of Running Costs data, are marketing materials provided by Julie Twist Properties - City Centre Branch, and do not constitute property particulars. Please contact Julie Twist Properties - City Centre Branch for full details and further information. The Running Costs data displayed on this page are provided by PrimeLocation to give an indication of potential running costs based on various data sources. PrimeLocation does not warrant or accept any responsibility for the accuracy or completeness of the property descriptions, related information or Running Costs data provided here.

























.png)

