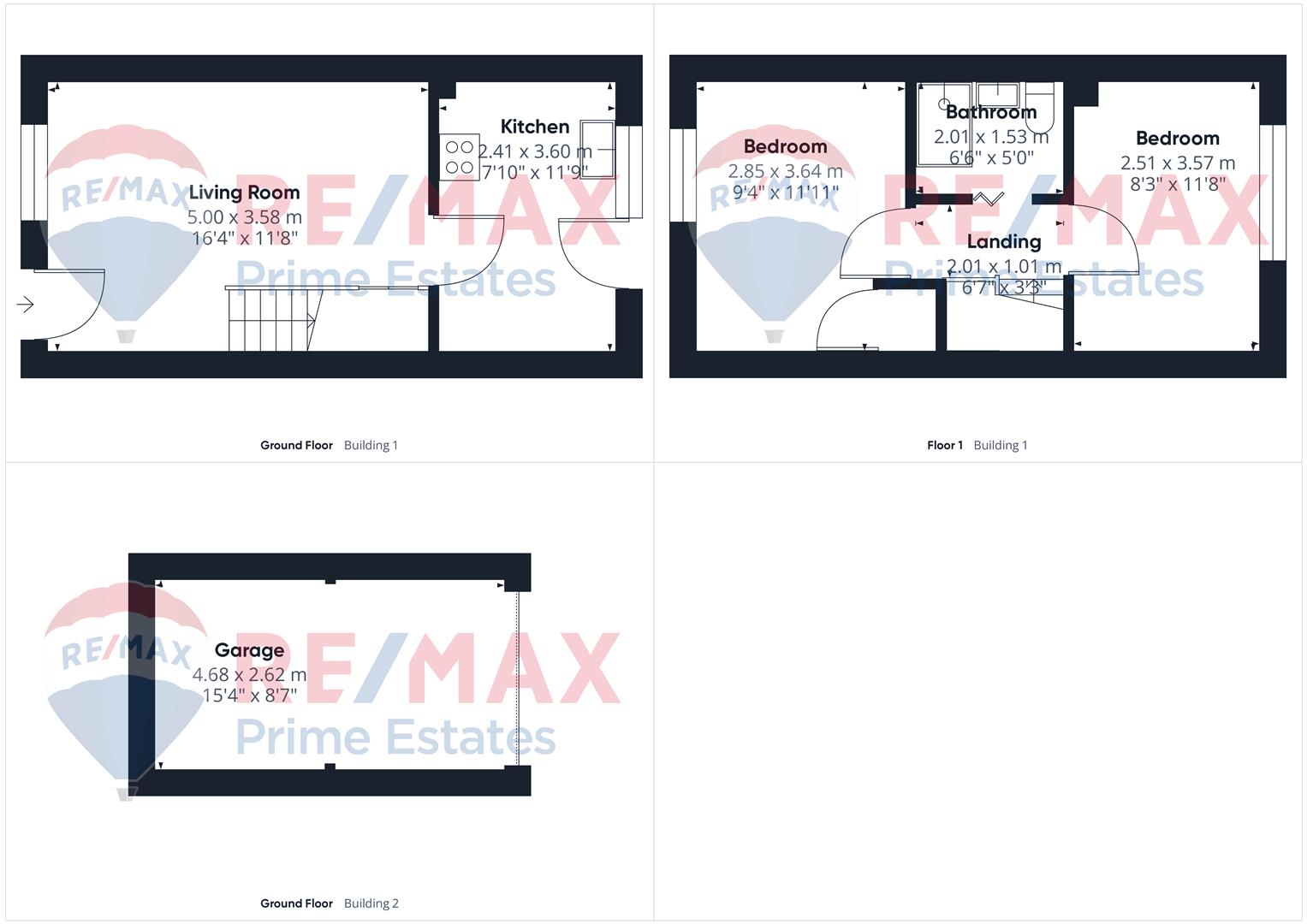Terraced house for sale in Cowslip Walk, Brierley Hill DY5
* Calls to this number will be recorded for quality, compliance and training purposes.
Property features
- Two bedroom mid-terrace home
- Perfect first time buyer opportunity
- Great location with superb transport links and local amenities
- Two evenly proportioned bedrooms
- Garage parking to the rear
Property description
RE/MAX Prime Estates are excited to present to the market this fantastic first-time-buyer opportunity. The property is located within perfect commuting distance to two local hospitals, Stourbridge Town Centre, Merry Hill Shopping Centre and excellent transport links.
The property briefly comprises; Spacious front garden with paved steps leading to spacious living / dining room with under-stairs storage, modern breakfast kitchen, low maintenance rear garden, two well proportioned bedrooms with the rear boasting panoramic views over the Clent hills and a family shower room. The property has the added benefit of a garage to the rear, accessed by gate in the rear garden.
We urge prospective buyers to arrange an early viewing to avoid disappointment, so get in touch with RE/MAX Prime Estates today to arrange your exclusive viewing appointment.
Approach
With a large front garden area with paved steps leading to gravel area and front door
Lounge Diner (5.0 x 3.58 (16'4" x 11'8"))
With a door leading from the front garden, stairs ascending to the first floor accommodation, a door leading to the kitchen, under-stairs storage cupboard access, a double glazed window to the front and central heating radiators
Kitchen (2.41 x 3.60 (7'10" x 11'9"))
With a door leading from the lounge diner, fitted with a range of wall and base units with laminated worktops above, 'metro' style tiled splashback surround, integrated oven with gas burning hob, stainless steel extractor hood above, stainless steel sink with mixer tap, utility outlet point for laundry machinery, wall mounted gas central heating condensing boiler, a double glazed window to the rear, UPVC door leading to the rear garden and a central heating radiator
Landing
With stairs leading from the lounge diner, doors to various rooms and a loft access hatch
Master Bedroom (2.85 x 3.64 (9'4" x 11'11"))
With a door leading from the landing, built in storage cupboard, a double glazed window to the front and a central heating radiator
Bedroom Two (2.51 x 3.57 (8'2" x 11'8"))
With a door leading from the landing, a double glazed window to the rear offering panoramic scenic views and a central heating radiator
Shower Room
With a door leading from the landing, tiled surround with hand wash basin, WC, 'walk-in' shower cubicle with glass screen surround and a central heating radiator
Garden
With a door leading from the kitchen, low maintenance garden with raised patio, gated steps leading to the rear access and garage
Garage (4.68 x 2.62 (15'4" x 8'7"))
With an up-and-over style garage door to the front
Property info
For more information about this property, please contact
RE/MAX Prime Estates, DY8 on +44 1384 957205 * (local rate)
Disclaimer
Property descriptions and related information displayed on this page, with the exclusion of Running Costs data, are marketing materials provided by RE/MAX Prime Estates, and do not constitute property particulars. Please contact RE/MAX Prime Estates for full details and further information. The Running Costs data displayed on this page are provided by PrimeLocation to give an indication of potential running costs based on various data sources. PrimeLocation does not warrant or accept any responsibility for the accuracy or completeness of the property descriptions, related information or Running Costs data provided here.































.png)

