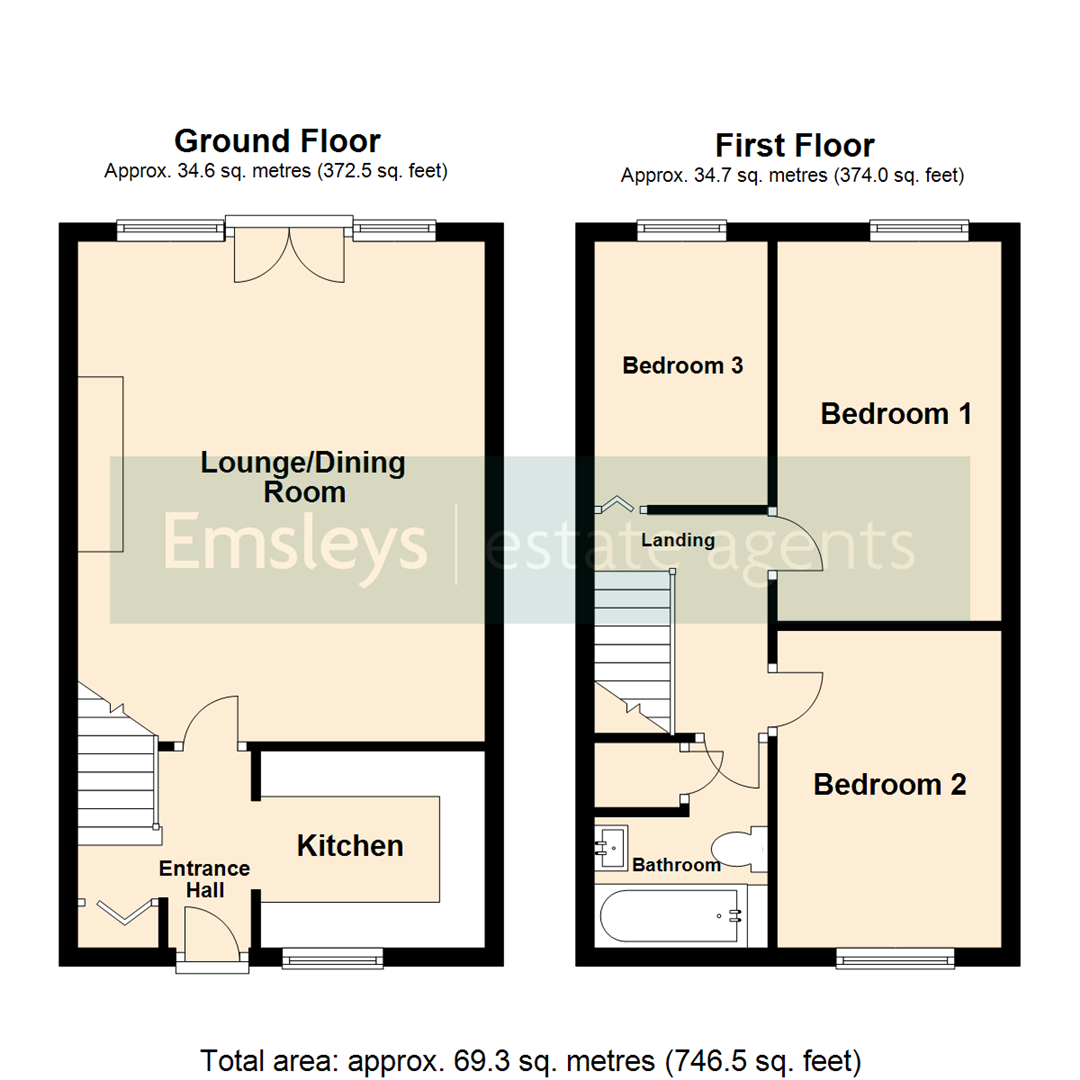Town house for sale in White Laithe Close, Whinmoor, Leeds LS14
* Calls to this number will be recorded for quality, compliance and training purposes.
Property features
- Three bedroom mid terrace
- Beautifully presented
- Modern kitchen with integrated appliances
- Stunning bathroom
- Boiler replaced 2020 with warranty remaining
- Lovely enclosed rear garden with covered patio
- Garage & off road parking
- Council tax band B
- Epc rating tbc
Property description
*** three bedroom mid terrace - beautifully presented with garage ***
Welcome to this immaculate terraced property currently listed for sale. Set in a location with excellent public transport links, nearby schools, and local amenities, this home offers both convenience and comfort.
The property includes a large reception room, adorned with large windows that let in an abundance of natural light. A charming fireplace adds to the room's cosy atmosphere, while a stunning garden view offers an idyllic backdrop for relaxation and provides direct access to a garden! Perfect for al fresco dining or simply enjoying the outdoors. Step into the kitchen, where you'll find modern appliances ready to handle all your culinary exploits. The design merges practicality with style, making it a dream space for those who love to cook. With a total of three bedrooms, the first and second bedrooms being spacious doubles and the third bedroom, a charming single perfect for a child's room or home office. The house boasts a well-maintained bathroom equipped with built-in storage and a heated towel rail, ensuring your utmost comfort and convenience.
This location is ideal for commuters to leeds, wetherby or york with easy access to the A64, A1/M1 motorway network and the A6120 Leeds Ring Road. Local shops and amenities are a short distance away in the Tesco shopping centre and a little further afield are the amenities and railway station at Crossgates.
Inspection is most definitely recommended to appreciate the size and location this property has to offer.
*** Call now to arrange your viewing!***
Ground Floor
Entrance Hall
Enter the property through a PVCu double-glazed door to the entrance hall which offers built in storage, handy for coats and shoes, a central heating radiator and stairs rising to the first floor.
Lounge/Dining Room (5.49m x 4.47m (18'0" x 14'8"))
A spacious room easily zoned into living and dining areas. Having a feature fire surround which incorporates a living flame coal effect fire, a central heating radiator and double-glazed French windows opening to the rear garden.
Kitchen (2.16m x 2.46m (7'1" x 8'1"))
A modern and bright kitchen which has been very well designed and offers a range of integrated appliances to include;- an eye level electric combination oven/microwave, electric glass hob, a tall fridge/freezer, dishwasher and washing machine. With ample gloss white wall and base units with complimentary work surfaces over with inset stainless steel sink with side drainer and mixer taps. A concealed Ideal Logic central heating boiler (fitted 2020 with warranty remaining). A double-glazed window overlooks the rear garden.
First Floor
Landing
With hatch giving access to the part boarded loft space.
Bedroom 1 (4.17m x 2.46m (13'8" x 8'1"))
A double bedroom with ample space for fitted or free standing furniture. A central heating radiator and double-glazed window.
Bedroom 3 (2.90m x 1.88m (9'6" x 6'2"))
A single bedroom currently used as a dressing room. Double-glazed window and central heating radiator.
Bedroom 2 (3.53m x 2.49m (11'7" x 8'2"))
A second double bedroom wtih a double-glazed window and central heating radiator.
Bathroom
Stunning! Fitted with a white suite which comprises;- panelled bath with electric shower and screen over, a vanity hand wash basin and a close coupled w.c. Extra storage is provided with a built in cupboard, double-glazed window and a wall mounted ladder style central heating radiator.
Exterior
The property is accessed by either the front or rear aspect. The front offers a low maintenance gravelled garden enclosed with a boundary fence with handgate. The rear garden is delightful and offers a gravelled area with stepping stones, raised planters and a water feature. A covered decked seating area connects the outdoor and indoor spaces and is an ideal entertaining space for those long summer evenings.
Directions
Leaving our Crossgates office on Austhorpe Road turn right and at the traffic lights proceeding towards the roundabout taking the third exit onto the Ring Road. Continue over the next two roundabouts and at the traffic lights turn right onto the Coal Road. Proceed on the Coal Road and turn right onto White Laithe Road, follow the road and at the mini-roundabout turn right onto Sherburn Road North then take the second left onto Naburn Approach. Continue taking the second left turn into White Laithe Close where the property can be found on the right.
Property info
For more information about this property, please contact
Emsleys, LS15 on +44 113 826 7958 * (local rate)
Disclaimer
Property descriptions and related information displayed on this page, with the exclusion of Running Costs data, are marketing materials provided by Emsleys, and do not constitute property particulars. Please contact Emsleys for full details and further information. The Running Costs data displayed on this page are provided by PrimeLocation to give an indication of potential running costs based on various data sources. PrimeLocation does not warrant or accept any responsibility for the accuracy or completeness of the property descriptions, related information or Running Costs data provided here.


























.png)