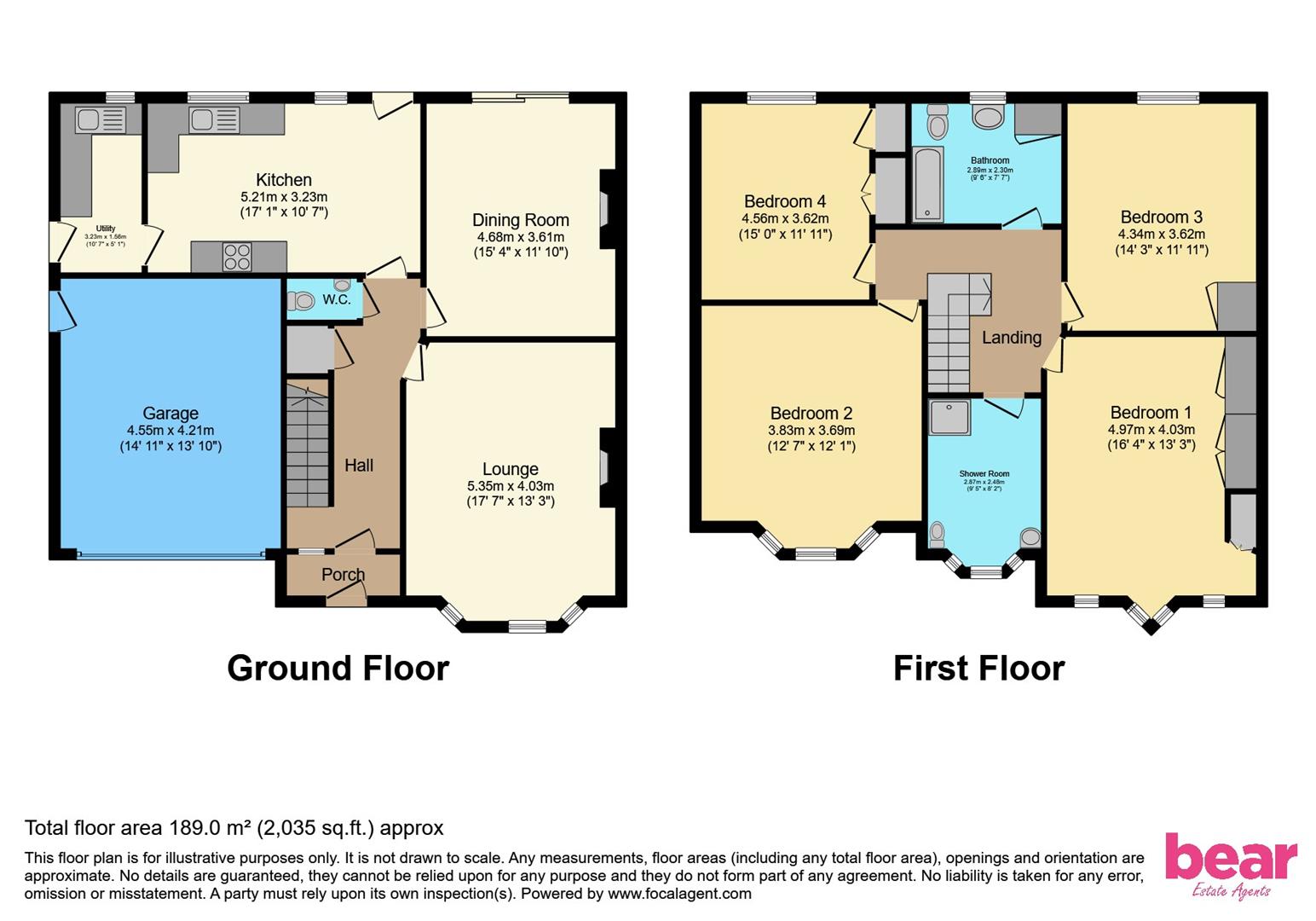Semi-detached house for sale in Woodcote Road, Leigh-On-Sea SS9
Just added* Calls to this number will be recorded for quality, compliance and training purposes.
Property features
- Semi-Detached Four Bedroom Home
- Four Double Bedrooms
- Large West-Facing Rear Garden
- Two Reception Rooms
- Utility Room
- Garage Space
- Large Fitted Kitchen with Integrated Appliances
- Close to Local Amenities in Central Leigh-on-Sea
Property description
Deceptively spacious, this four-bedroom semi-detached family home in Leigh-On-Sea welcomes you with a grand entrance hall, leading to two reception rooms, a large fitted kitchen with integrated appliances, and a separate utility room. The home offers four double bedrooms, a family bathroom, and an additional shower room, ensuring ample space and convenience for a growing family. The expansive west-facing rear garden, complete with patio space, is perfect for entertaining, while the driveway and garage provide essential off-street parking and storage.
Situated in a tranquil cul-de-sac, this property retains charming original features such as high ceilings, fireplaces, cornicing, and bay windows, creating a spacious and airy ambiance. Its prime location places you a short distance from Leigh Broadway's eclectic shops and restaurants, Chalkwell Park, and Chalkwell Station, offering direct access to London Fenchurch Street.
Property Overview
This deceptively spacious four-bedroom semi-detached family home in Leigh-On-Sea features a large entrance hall, two reception rooms, a fitted kitchen with integrated appliances, and a utility room. The home includes four double bedrooms, a family bathroom, a shower room, and an expansive west-facing rear garden. Located in a quiet cul-de-sac near Leigh Broadway, Chalkwell Park, and Chalkwell Station, this property offers a blend of original charm and modern convenience.
Ground Floor
Upon entering through the double-glazed porch, you are greeted by a spacious entrance hall featuring carpet flooring, a storage cupboard, and pendant lighting. The lounge, with its double-glazed bay window to the front aspect, offers a cozy space with a feature fireplace, cornicing, ceiling rose, and pendant lighting. Adjacent to the lounge, the dining room provides additional living space with carpet flooring, a feature fireplace, and sliding doors that open to the rear garden, enhancing the home's flow and natural light.
The kitchen is well-appointed with wooden flooring, a variety of base and wall units, integrated appliances including a dishwasher, oven, grill, and microwave, as well as a gas hob with an extractor over. A double-glazed door and windows to the rear aspect allow ample light and garden views. The adjoining utility room offers additional workspace with base and wall units, a sink and drainer, and space for a washing machine and tumble dryer. Completing the ground floor is a convenient W/C with laminate flooring, tiled walls, and a hand basin.
First Floor
Ascending to the first floor, you will find four generously sized double bedrooms, each featuring carpet flooring, double-glazed windows, and radiator heating. The master bedroom boasts a large bay window to the front aspect, adding character and charm. Bedroom two includes a storage cupboard, while bedroom four is equipped with fitted wardrobes. The shower room, accessible from the landing, is modern with laminate flooring, a heated towel rail, and a shower cubicle. Additionally, there is a family bathroom featuring a corner bath, hand basin with storage, and a W/C.
Exterior
The exterior of the property is equally impressive with a large west-facing rear garden, perfect for outdoor activities and entertaining. The garden features a crazy paved patio area, a well-maintained lawn, mature trees, and shrubs. The garage, with an up-and-over door, provides ample storage and workspace. The front of the property includes a crazy paved driveway with parking for two vehicles, along with a laid lawn and well-kept flowerbeds.
School Catchment
This family home is ideally located within the catchment areas of reputable local schools, making it a perfect choice for families. The proximity to Chalkwell Park offers a great outdoor space for children and family activities.
Property info
For more information about this property, please contact
Bear Estate Agents, SS9 on +44 1702 787574 * (local rate)
Disclaimer
Property descriptions and related information displayed on this page, with the exclusion of Running Costs data, are marketing materials provided by Bear Estate Agents, and do not constitute property particulars. Please contact Bear Estate Agents for full details and further information. The Running Costs data displayed on this page are provided by PrimeLocation to give an indication of potential running costs based on various data sources. PrimeLocation does not warrant or accept any responsibility for the accuracy or completeness of the property descriptions, related information or Running Costs data provided here.
































.png)