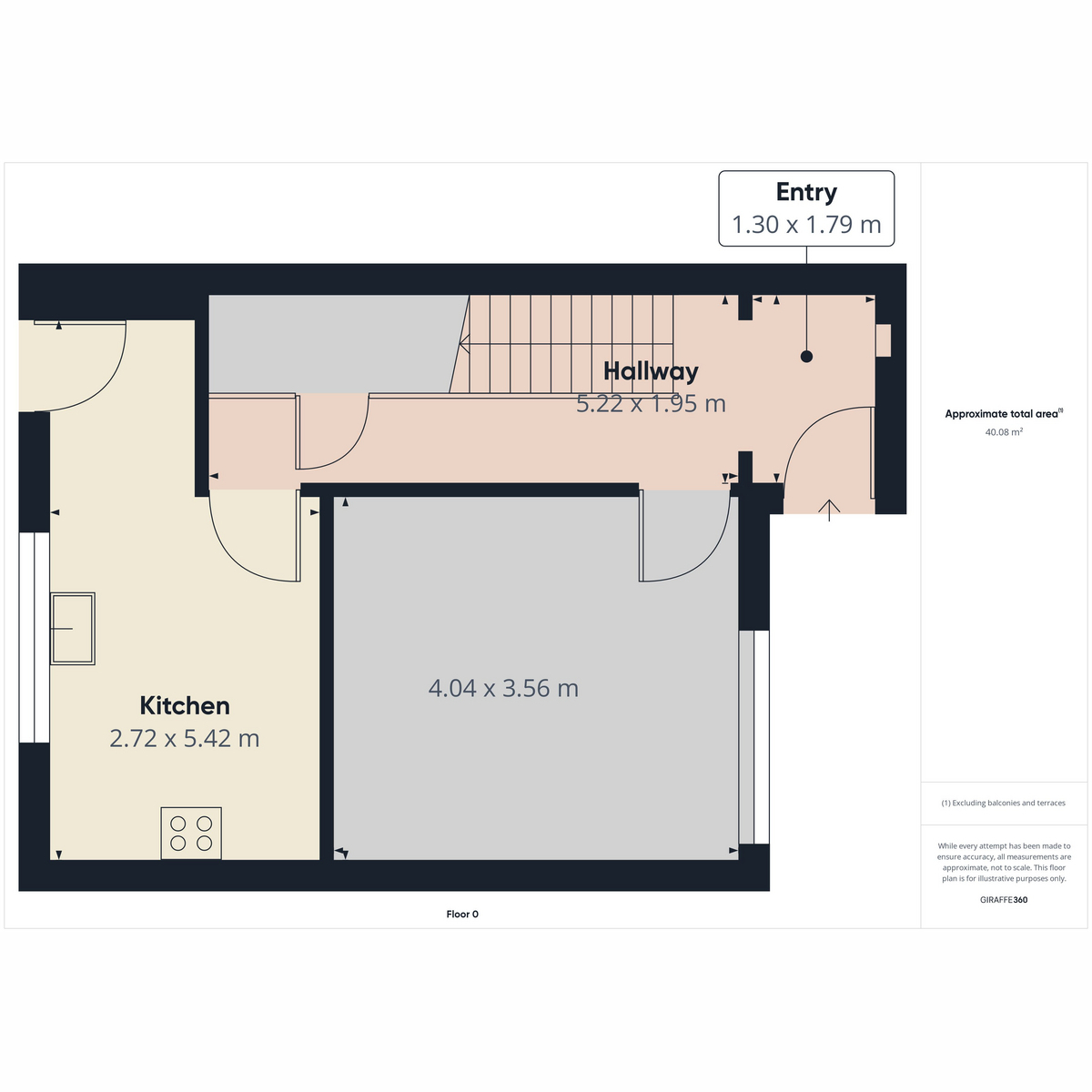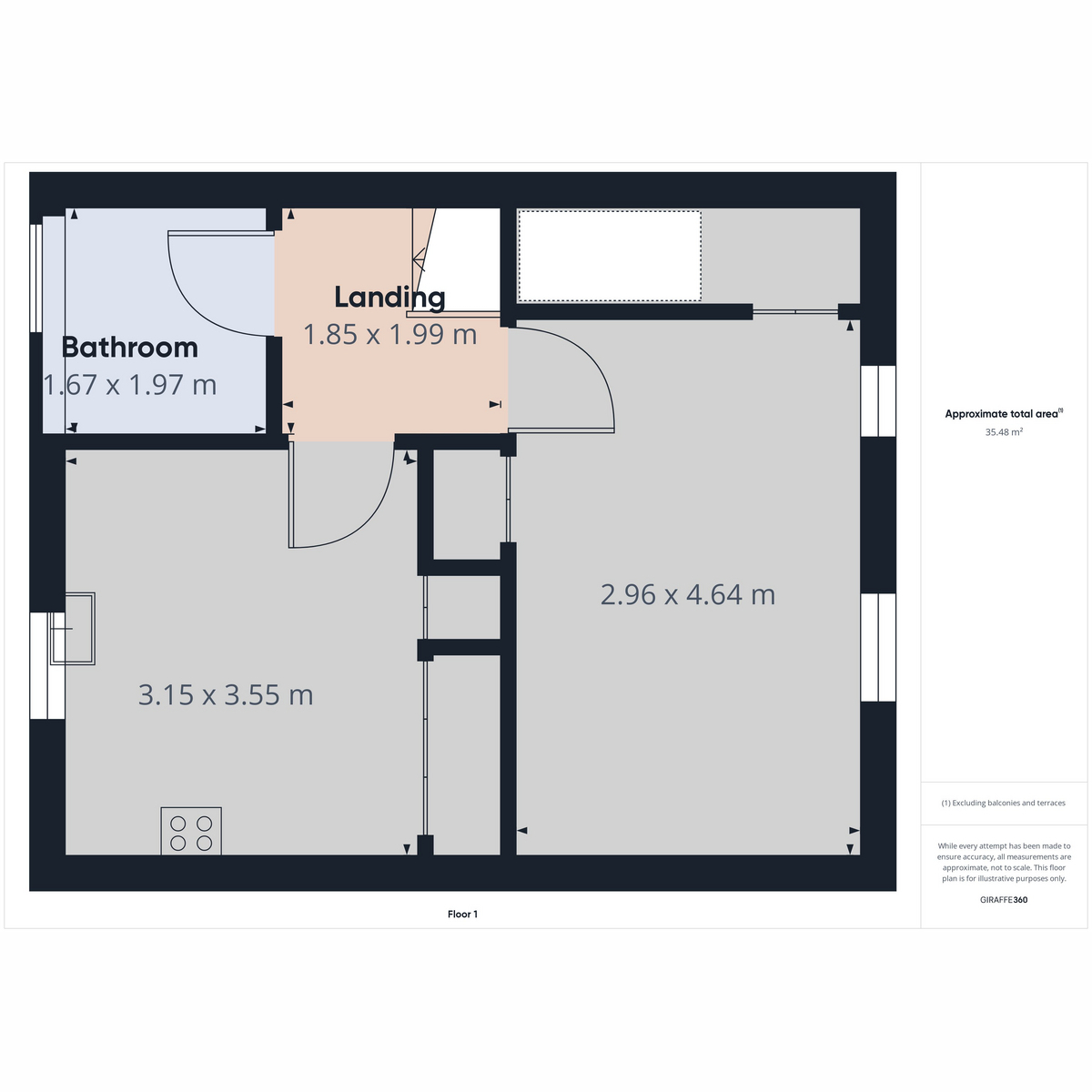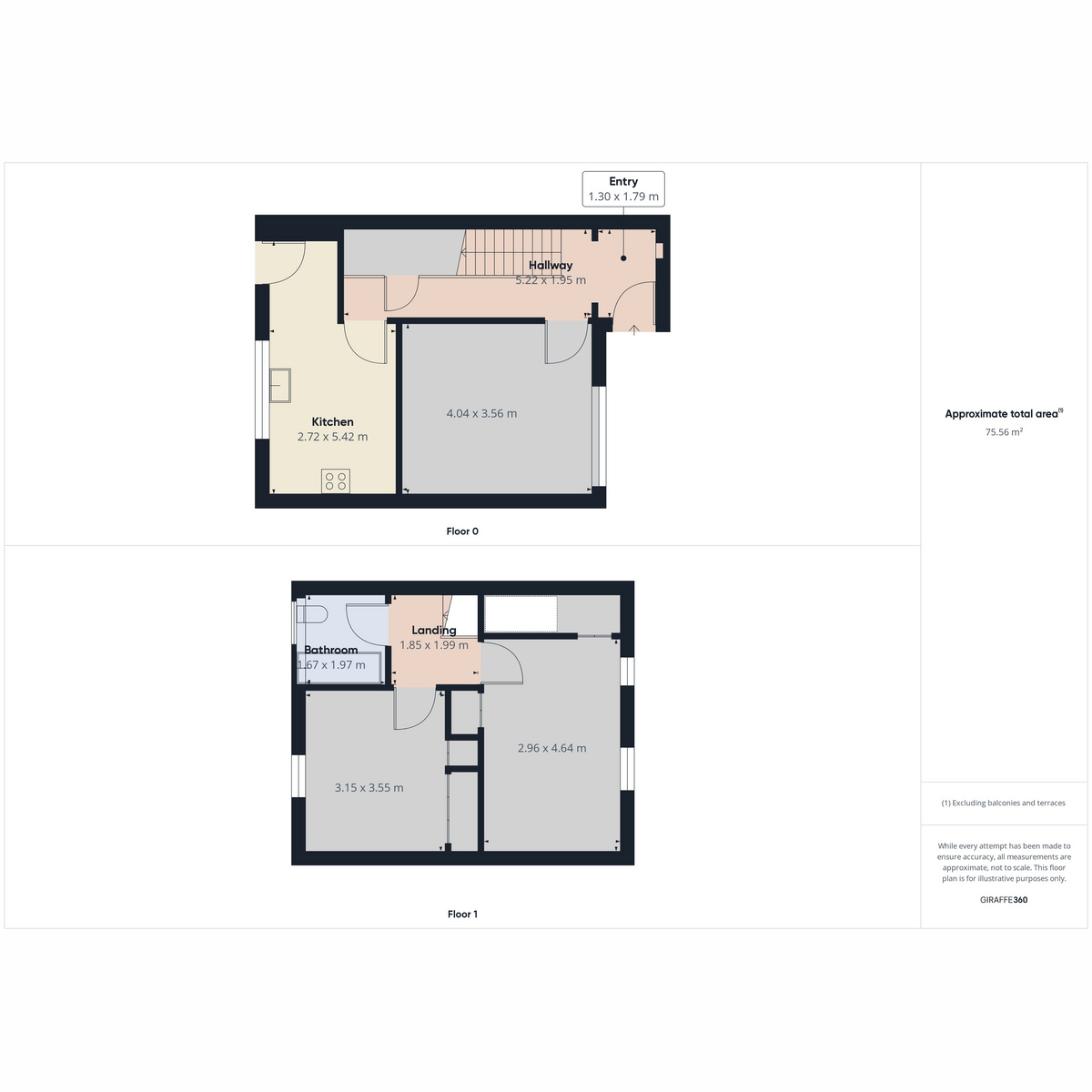Terraced house for sale in Scalloway Park, Fraserburgh AB43
* Calls to this number will be recorded for quality, compliance and training purposes.
Property description
John & Low and Partners are delighted to offer this two bedroom mid terraced house in a popular residential area of Fraserburgh. The property is situated in a quiet location and has a lounge, dining kitchen, family bathroom and 2 bedrooms. Access is via an enclosed front garden. The rooms are all of good proportion. The kitchen is fitted with a wide range of wall and base units with high quality integrated appliances. The property enjoys a quiet position set back from the road.
Early viewing is highly recommended.
Location
Fraserburgh is well within walking distance of the property, as are both primary & secondary schools. There are many amenities on the doorstep such as: Swimming pool, convenience store, small retail park and the college of further education. Fraserburgh has a good bus service to and from Aberdeen City.
Directions
Head east on A98 towards B9027. At the roundabout, take the 3rd exit onto Boothby Road. Turn left onto Watermill Road, At the roundabout, take the 1st exit onto Boothby Rd Turn right onto Robertson Road then turn right onto Scalloway Park the property will be on the righthand side marked by our for sale sign.
Ground Floor:
Entrance Hallway/Vestibule: -(5.22m x 1.95m) approx.
Accessed via Nordan security door this bright and welcoming hallway has generous space for jackets, shoes and occasional furniture. Leading to the lounge, kitchen and hall staircase., Wall mounted radiator. Ceiling light fitting. Smoke detector.
Lounge: -(4.04m x 3.56m) approx.
An well proportioned the lounge has wood effect flooring and is finished in a modern minimalistic style with fresh neutral paintwork. Decorative ceiling light fitting. Television aerial point with satellite connection. Wall mounted radiators Wall mounted TV Fitting.
Dining Kitchen/Dining Room: -(2.72m x 5.42m) approx.
A fitted kitchen comprising of wall and base units with stainless steel handles at both floor and eye level with work surfaces, ceramic tiled splash backs, appliances consisting of 4-burner gas hob. Chimney style extractor hood above. Single bowl stainless steel sink with monobloc tap. Breakfast bar with Built-in shelved cupboards. Window with roller blinds overlooking the rear garden. The kitchen area is finished vinyl flooring. Smoke detector. Doors to the rear of the property.
Family Bathroom: -(1.67m x 1.97m) approx.
The contemporary 3 piece suite is in a white finish, and comprises: Wc; wall-hung vanity unit with wash basin with chrome monobloc tap and wall mounted mirror above; L shaped bath unit with chrome waterfall monobloc tap and fitted with mains powered shower above. Wall mounted chrome ladder radiator. Wall tiling around the bath. Opaque window.
Bedroom 1: -(2.96m x 4.64m) approx.
Of well-proportioned size, this large double bedroom offering great storage space, the room has space for a variety of bedroom furniture. Feature recessed wall mounted shelving. Wood effect laminate flooring. Decorative ceiling light fitting. Wall mounted radiator.
Bedroom 2: -(3.15m x 3.55m) approx.
Of well-proportioned size, this large double bedroom offering great storage space, the room has space for a variety of bedroom furniture. Feature recessed wall mounted shelving.Wood effect laminate flooring. Decorative ceiling light fitting. Wall mounted radiator.
Outside:
A paved path leads to the leads to a partially glazed Nordan security front door. The rear garden is fully enclosed by a stone wall with gate leading to the cul de sac. There is a stone outbuilding providing excellent storage space
Property info
For more information about this property, please contact
Low & Partners Ltd, AB41 on +44 1358 247487 * (local rate)
Disclaimer
Property descriptions and related information displayed on this page, with the exclusion of Running Costs data, are marketing materials provided by Low & Partners Ltd, and do not constitute property particulars. Please contact Low & Partners Ltd for full details and further information. The Running Costs data displayed on this page are provided by PrimeLocation to give an indication of potential running costs based on various data sources. PrimeLocation does not warrant or accept any responsibility for the accuracy or completeness of the property descriptions, related information or Running Costs data provided here.




























.png)
