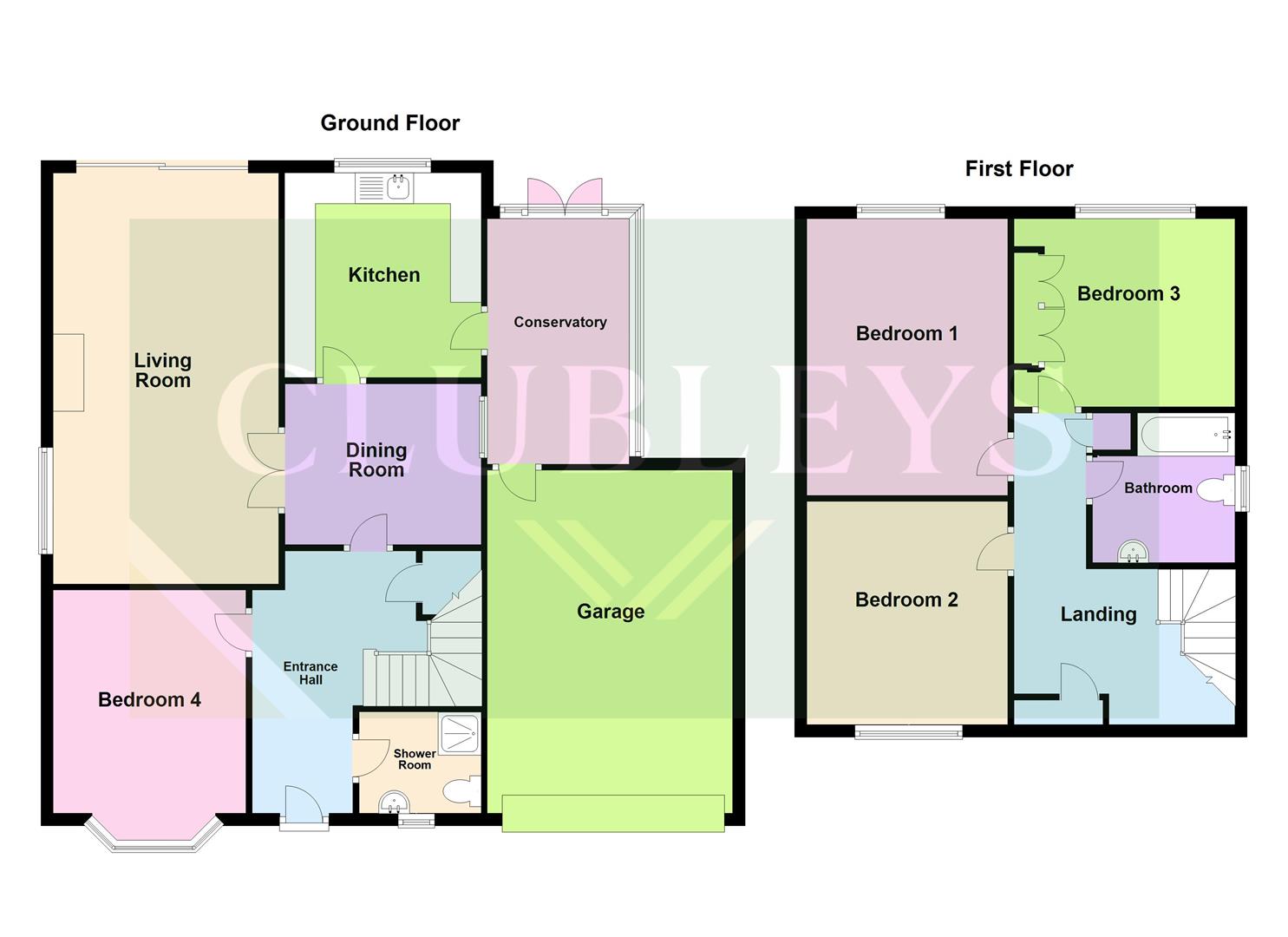Detached house for sale in Stockbridge Park, Elloughton, Brough HU15
* Calls to this number will be recorded for quality, compliance and training purposes.
Property features
- Location location location
- Detached family home
- Versitile floorplan
- Downstairs bedroom and shower room
- Three upstairs bedroom
- Double driveway and garage
- Council tax band - E
- EPC rating - C
Property description
Opportunities in the area are sparse, so don’t miss your chance—schedule a viewing today before it’s gone!
Arranged over two floors with a versatile layout, this property is nestled in the sought-after Stockbridge Park. The ground floor comprises an entrance hall, living room, dining room, kitchen, conservatory, and a fourth bedroom with an accompanying shower room. On the second floor, you’ll find three spacious double bedrooms and a family bathroom.
The spacious property offers externally, ample off-street parking leading to a integral double garage. Plus low-maintenance front and rear gardens, making it perfect for those summer evenings and modern family living.
East Riding of Yorkshire Council Tax Band - E
Tenure - Freehold
EPC rating - C
The Accommodation Comprises:-
Ground Floor
Entrance Hall
Accessed through a covered porchway. Glazed entrance door with side window. Staircase to first floor with understairs cupboard.
Living Room (3.62 x 6.67 (11'10" x 21'10"))
Large room with having dual aspect with window to side elevation and sliding doors to rear. Feature coal effect fireplace. Television point. Wall lighting. Internal bifold doors leading to...
Dining Room (3.19 x 2.90 (10'5" x 9'6"))
Window to side aspect. Leading to...
Kitchen (3.62 x 3.32 (11'10" x 10'10"))
Fitted with a range of Oak wall and base units, integrated oven, microwave and gas hob. 1 1/2 bowl sink unit, cupboard housing boiler. Plumbing for dishwasher. Integral wine rack. Plinth heaters. Recessed spot lighting. Window to rear aspect and door to conservatory.
Conservatory (2.30 x 3.98 (7'6" x 13'0"))
Half brick built conservatory. Overlooking and leading to garden through French doors. Door leading to integral garage.
Bedroom Four (3.04 x 3.62 (9'11" x 11'10"))
Good sized room with bay window overlooking garden.
Shower Room (1.93 x 1.68 (6'3" x 5'6"))
Three piece suite, low level WC, sink and shower cubicle. Heated towel rail.
First Floor
Landing
Galleried landing with glass balustrade. Storage cupboard.
Bedroom One (3.02 x 4.53 (9'10" x 14'10"))
Double bedroom to rear aspect. Television point. Coving to ceiling.
Bedroom Two (3.64 x 3.65 (11'11" x 11'11"))
Double bedroom to front aspect.
Bedroom Three (3.33 x 3.05 (10'11" x 10'0"))
Double bedroom to rear aspect. Fitted furniture. Coving to ceiling.
Bathroom (2.31 x 2.43 (7'6" x 7'11"))
Three piece white suite comprising of pedestal wash hand basin, low level WC, panelled bath with shower attachment. Tiling to splashbacks. Recessed spot lights.
External
The front of the property allows for off street parking with driveway and gravelled area. Decorative slate and shrubbery to boundaries. Timber fencing and gate to rear garden.
The rear garden allows for paved patio, gravelled area and slate beds. Establish shrubbery and trees. Private and mature garden with sculptured lawn.
Garage
Integral double garage.
Property info
For more information about this property, please contact
Clubleys, HU15 on +44 1482 763402 * (local rate)
Disclaimer
Property descriptions and related information displayed on this page, with the exclusion of Running Costs data, are marketing materials provided by Clubleys, and do not constitute property particulars. Please contact Clubleys for full details and further information. The Running Costs data displayed on this page are provided by PrimeLocation to give an indication of potential running costs based on various data sources. PrimeLocation does not warrant or accept any responsibility for the accuracy or completeness of the property descriptions, related information or Running Costs data provided here.


























.png)
