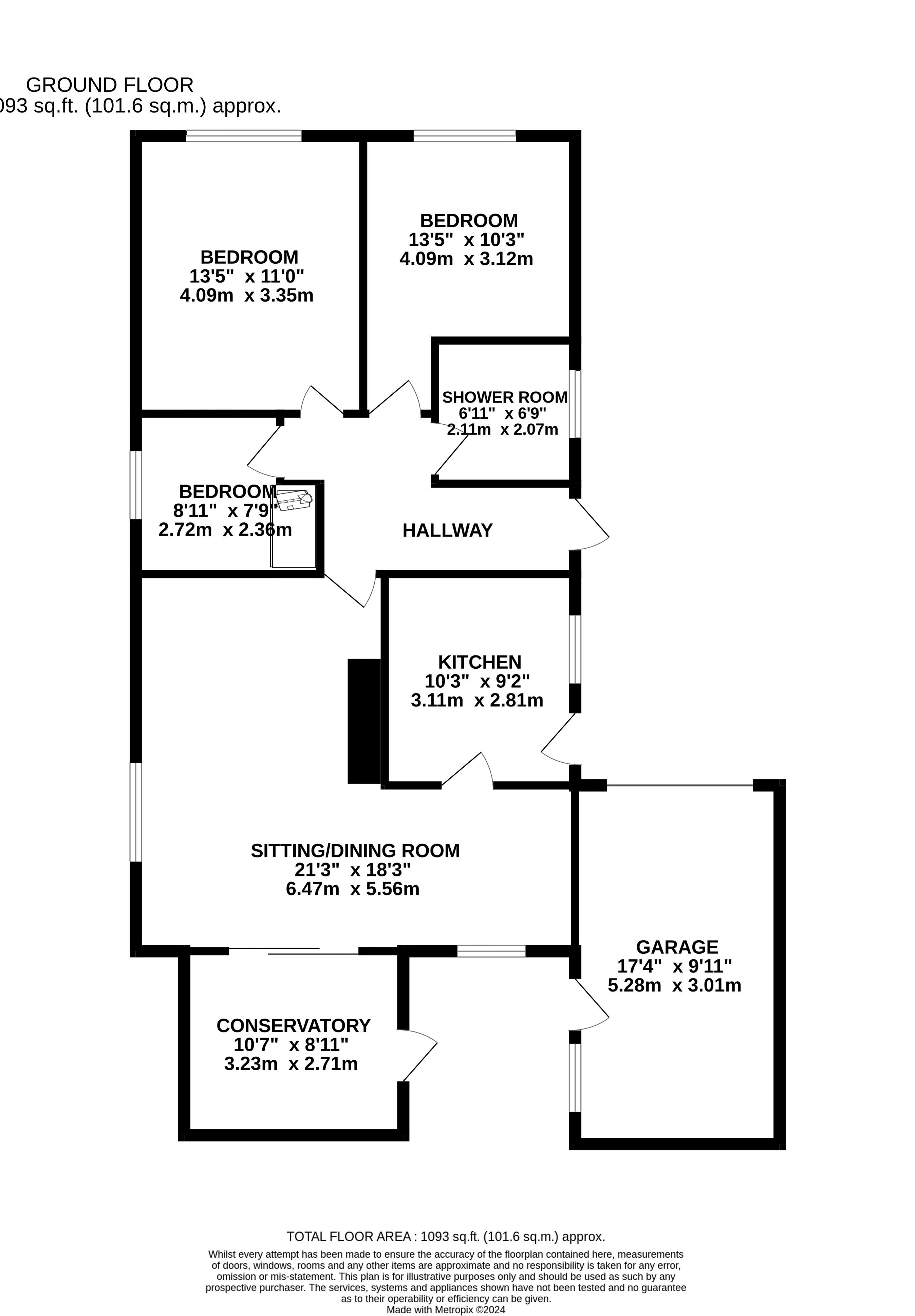Detached bungalow for sale in Sandbrook Road, Orrell, Wigan WN5
* Calls to this number will be recorded for quality, compliance and training purposes.
Property features
- Detached True Bungalow
- Three Bedrooms
- Stunning Rear Garden
- Sought after location
- Driveway and garage
- Viewing Recommended
Property description
Detached bungalow in stunning mature garden plot! Rarely do detached bungalows of this calibre in such sought after locations come to the market. The area remains consistently popular due to the superb range of amenities in the village which include shops, well reputed schools and colleges, pubs, bars and eateries as well as practical necessities like doctors, dentists and churches. The village is only a few minutes drive from the motorway networks but has its own station with direct links to Manchester, making this an excellent choice for commuters, but has beautiful countryside walks from the North West for those who have a little more time to enjoy the outdoors.
This property has well presented accommodation throughout and comprises briefly of an entrance hall, L-shaped lounge and dining area, conservatory, kitchen, three bedrooms and a shower room. The house has gas central heating and UPVC double glazing and externally there is a driveway providing off road parking at the side and leading to the garage and there is a lawned garden with mature shrub displays. At the rear of the property, the garden is a delight and can only be described as offering a beautiful slice of the countryside. You simply must see it! Please call us now to arrange your viewing. Freehold. EPC Grade B . Council Tax Band D.
Entrance Hall
Roc door giving access to the front of the property. Loft access with pull down ladder. Central heating radiator
Shower Room
Fitted with a three piece suite comprising of step in shower, vanity wash hand basin and low flush WC. UPVC double glazed window to side aspect, central heating radiator, part tiled elevations, laminate panelled ceiling with inset ceiling spotlights.
Lounge/Dining Room
L shaped. UPVC double glazed windows to side and rear aspects. Two central heating radiators. Contemporary electric wall mounted fire. UPVC double glazed patio doors to rear aspect giving access into conservatory.
Kitchen
Fitted with a range of wall and base units, comprising cupboards, drawers and work surfaces and incorporating a single bowl, single drainer ceramic sink with mixer tap. Plumbed for automatic washing machine, tiled to visible floor, central heating radiator, UPVC double glazed window to side aspect and door giving access to the side. Gas cooker point. Part tiled elevations. Space for appliances.
Bedroom 1
UPVC double glazed bow window to front aspect, central heating radiator, fitted with a range of wardrobes and doors.
Bedroom 2
UPVC double glazed bow window to front aspect, central heating radiator.
Bedroom 3
UPVC double glazed to side aspect, central heating radiator and built in wardrobes.
Conservatory
UPVC double glazed windows on dwarf brick elevations, laminate flooring, central heating radiator, door giving access to the garden.
External
A the front of the property is a lawned garden with mature shrub displays. There is a driveway providing off road parking at the side which leads to the garage. At the rear is a stunning mature garden which has patio areas for seating with steps leading down to a lawn complemented by some stunning mature trees. At the lower end of the garden are decked and paved patio areas and there is a timber summer house with power and light and UPVC french doors. A brook runs through the end of the garden making it feel like you are truly in the countryside.
Garage
Power and lights supplied, pedestrian door to side aspect, UPVC window to side aspect, single up and over door.
Tenure
Freehold
Solar Panels Lease
A lease relating to Solar Panels at the property is detailed below:
Date: 5/9/2011
Term: 25 Years from 5/9/2011 and ending on 4th September 2036
Property info
For more information about this property, please contact
Addisons Estate Agents, WN5 on +44 1942 566531 * (local rate)
Disclaimer
Property descriptions and related information displayed on this page, with the exclusion of Running Costs data, are marketing materials provided by Addisons Estate Agents, and do not constitute property particulars. Please contact Addisons Estate Agents for full details and further information. The Running Costs data displayed on this page are provided by PrimeLocation to give an indication of potential running costs based on various data sources. PrimeLocation does not warrant or accept any responsibility for the accuracy or completeness of the property descriptions, related information or Running Costs data provided here.



































.png)
