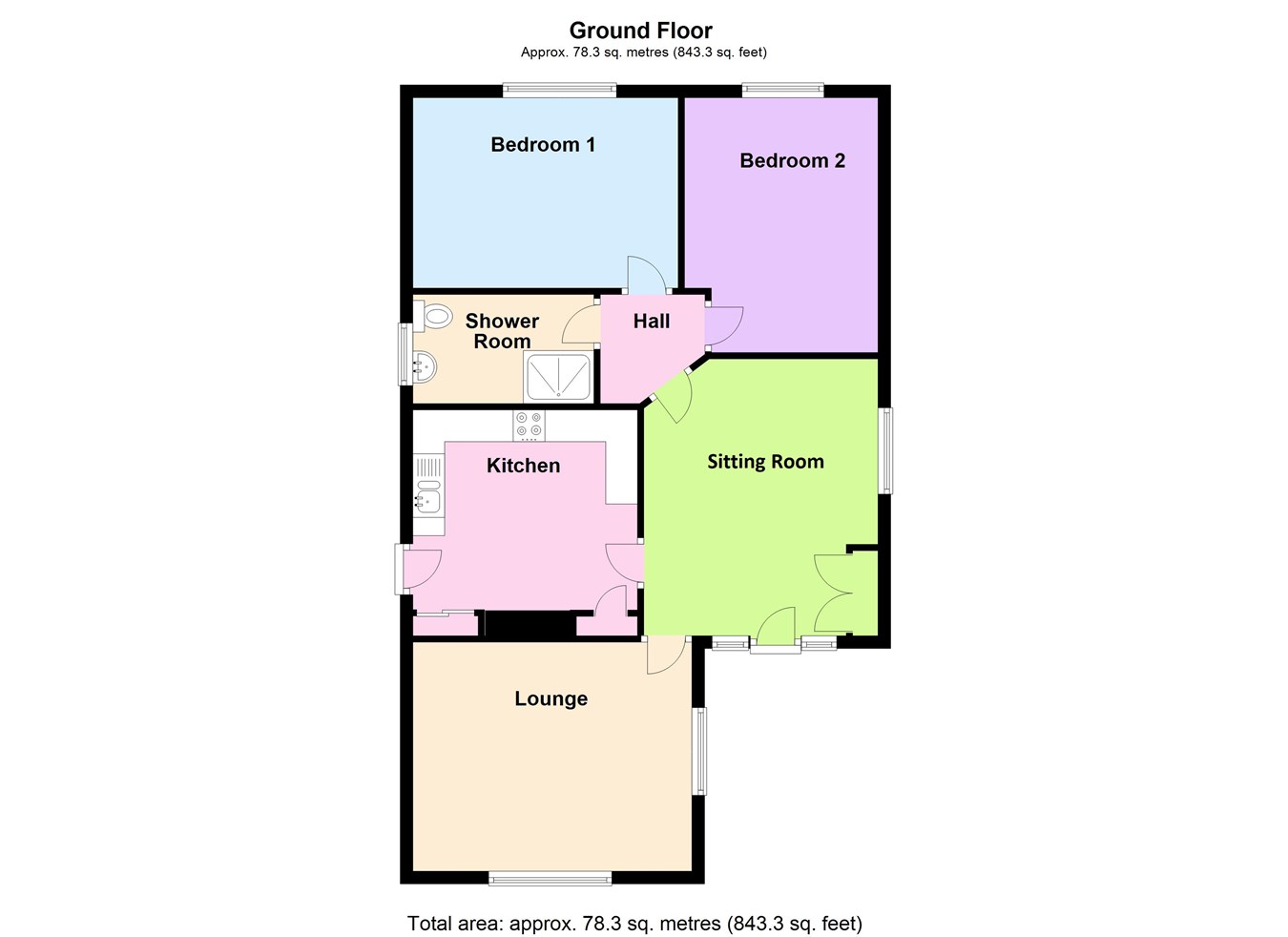Detached bungalow for sale in Harewood Close, Boston PE21
* Calls to this number will be recorded for quality, compliance and training purposes.
Property features
- Detached bungalow
- 2 double bedrooms
- No onward chain
- Lounge and generous separate sitting room
- Gas central heating
- UPVC double glazing throughout
- Driveway and garage
- Front and rear gardens
- Cul-de-sac location
Property description
Accommodation
Kitchen
10' 7" (maximum) x 10' 2" (maximum) (3.23m x 3.10m)
With side entrance door, counter tops, stainless steel one and half bowl sink and drainer unit with mixer tap, range of base level storage units, drawer units and matching eye level wall units, plumbing for automatic washing machine, space for condensing tumble dryer, space for twin height fridge freezer, fitted double oven gas stove, window to side aspect, radiator, ceiling mounted strip light, built-in cupboard with sliding doors housing the electric consumer unit and further storage above, built-in boiler cupboard housing the Ideal gas combination central heating boiler.
Sitting Room
14' 7" (maximum) x 12' 2" (maximum) (4.45m x 3.71m)
With window to side aspect, part glazed front entrance door with glazed panels to either side, radiator, coved cornice, two ceiling light points, built-in cloak cupboard with overhead storage.
Lounge
14' 4" (maximum) x 11' 9" (maximum) (4.37m x 3.58m)
With dual aspect windows, radiator, coved cornice, ceiling light point, stone fireplace.
Inner Hallway
With radiator, wall mounted lighting, access to roof space.
Bedroom One
13' 2" (maximum) x 9' 10" (maximum) (4.01m x 3.00m)
With window to rear aspect, radiator, ceiling light point, coved cornice.
Bedroom Two
12' 9" (maximum) x 9' 10" (maximum) (3.89m x 3.00m)
With window to rear aspect, radiator, coved cornice, ceiling light point.
Shower Room
Being fitted with a three piece suite comprising WC, pedestal wash hand basin, shower cubicle with wall mounted electric shower and fitted shower screen, radiator, fully tiled walls, ceiling light point, extractor fan, obscure glazed window to side aspect.
Exterior
The property is approached over a dropped kerb leading to a block paved driveway which provides off road parking as well as vehicular access to the garage. The front garden is predominantly laid to lawn with flower and shrub borders and low level wall to the front boundary.
Garage
8' 2" (maximum) x 18' 4" (maximum) (2.49m x 5.59m)
Of brick and fibreglass roof construction, with up and over door, served by power and lighting, personnel door to rear garden.
Rear Garden
Being predominantly laid to lawn with flower and shrub borders. There is a gravelled hardstanding area and the garden is enclosed to the majority by a mixture of fencing and hedging. The garden also houses a glazed aluminium greenhouse which is to be included in the sale.
Services
Mains gas, electricity, water and drainage are connected to the property.
Reference
26062024/27876818/hum
Property info
For more information about this property, please contact
Sharman Burgess, PE21 on +44 1205 216781 * (local rate)
Disclaimer
Property descriptions and related information displayed on this page, with the exclusion of Running Costs data, are marketing materials provided by Sharman Burgess, and do not constitute property particulars. Please contact Sharman Burgess for full details and further information. The Running Costs data displayed on this page are provided by PrimeLocation to give an indication of potential running costs based on various data sources. PrimeLocation does not warrant or accept any responsibility for the accuracy or completeness of the property descriptions, related information or Running Costs data provided here.



























.png)

