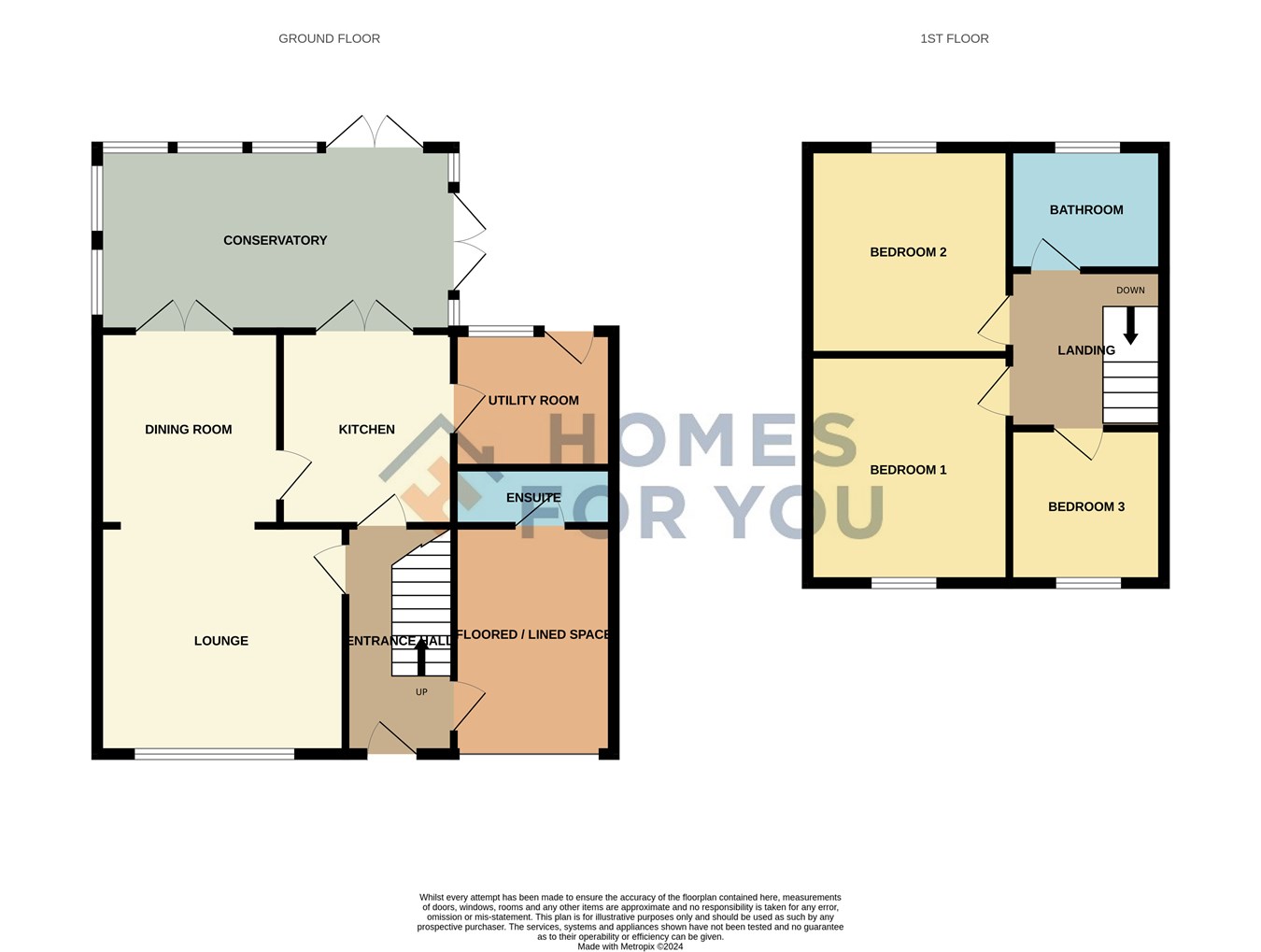Semi-detached house for sale in The Bryony, Tullibody, Alloa FK10
Just added* Calls to this number will be recorded for quality, compliance and training purposes.
Property features
- Close to major road and rail networks
- Convenient for all amenities
- Bright and spacious conservatory
- Front and rear garden spaces
- Gas Central Heating & Double Glazed Windows
- Local amenities within walking distance to include schooling
Property description
The property comprises a spacious entrance hallway with internal access door to the garage / lined storage area which benefits from a shower room. Bright spacious and inviting lounge area, perfect for relaxation and entertaining which benefits from floor to ceiling height windows which floods the space with natural light open plan to the dining area benefiting from French doors opening out to the rear conservatory. Fitted kitchen area also benefits from French doors giving direct access to the rear conservatory. To the rear of the garage lined storage area is a small utility room. The upper floor benefits from three spacious bedrooms and family bathroom.
The property benefits from gas fired central heating and double glazing.
Externally the property sits in well tended garden grounds to the front and rear. The front is laid in lawn with a monoblock driveway for off street parking. The rear garden also laid in lawn is fully enclosed in fencing and hedging.
The Bryony is located in the popular town of Tullibody and benefits from a wide range of amenities including; retail, supermarkets, primary and secondary schooling, restaurants and bars, community and leisure activities and more. In addition, there are major road and rail networks nearby providing links to Stirling, Falkirk, Glasgow, Edinburgh and throughout Central Scotland.
Floor sizes
Lounge diner : 7.817 x 3.525
Lounge 3.525 x 4.190
Diner : 3.584 x 2.569
Garage conversion : 3.747 x 2.488
En suite in garage : 2.217 x 1.150
Kitchen : 3.683 x 2.801
Utility : 2.817 x 2.664
Conservatory : 5.254 x 3.282
Bathroom : 2.833 x 1.729
Bedroom 1 : 3.907 x 2.926
Bedroom 2 : 3.310 x 2.982
Bedroom 3 : 3.076 x 2.372
Property info
For more information about this property, please contact
Homes For You, FK5 on +44 1324 578052 * (local rate)
Disclaimer
Property descriptions and related information displayed on this page, with the exclusion of Running Costs data, are marketing materials provided by Homes For You, and do not constitute property particulars. Please contact Homes For You for full details and further information. The Running Costs data displayed on this page are provided by PrimeLocation to give an indication of potential running costs based on various data sources. PrimeLocation does not warrant or accept any responsibility for the accuracy or completeness of the property descriptions, related information or Running Costs data provided here.













































.png)
