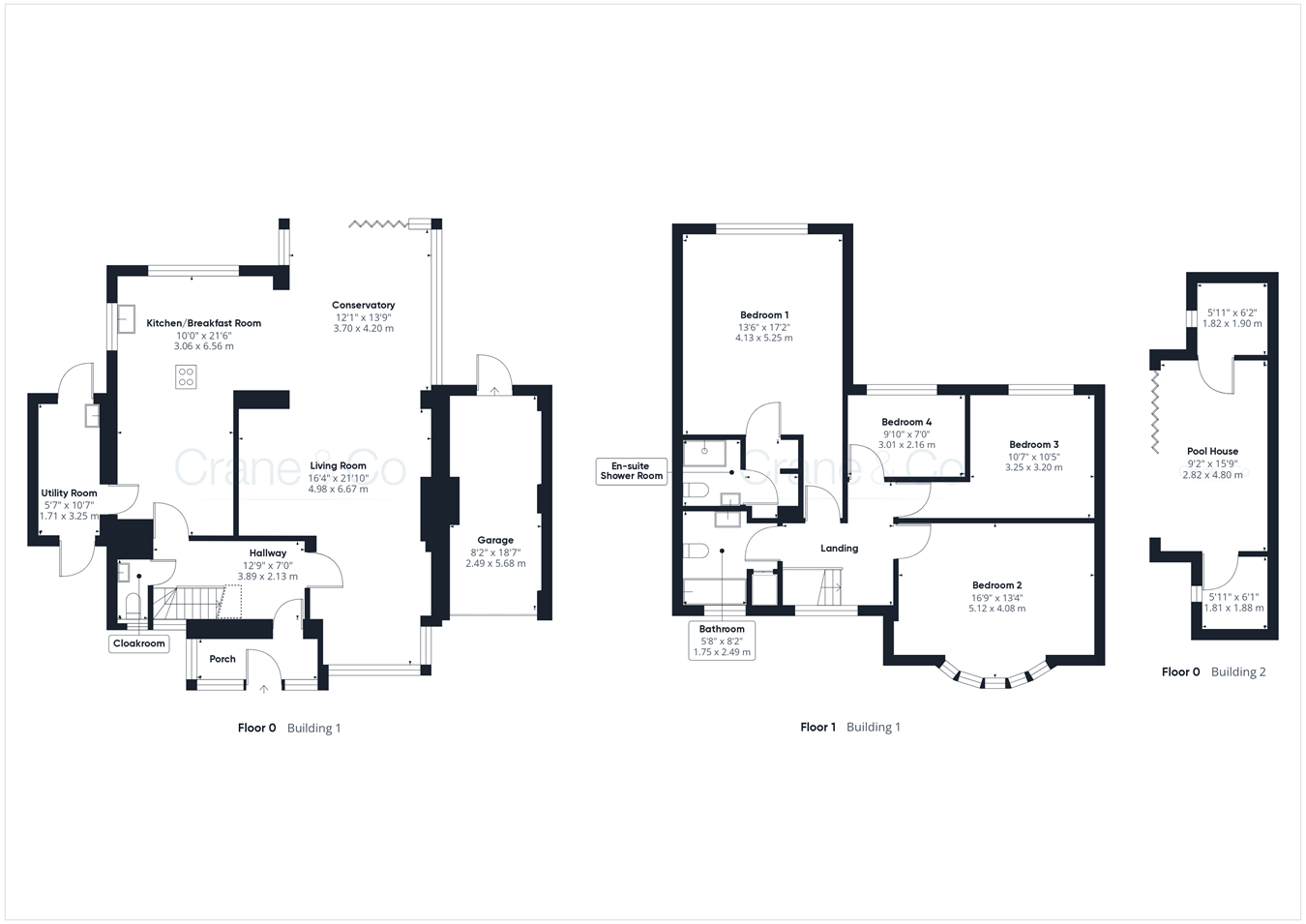Detached house for sale in Garnet Drive, Eastbourne BN20
Just added* Calls to this number will be recorded for quality, compliance and training purposes.
Property features
- Executive Detached House
- Wonderful Peaceful Location
- 4 Bedrooms
- Impressive Open Plan Living/Dining Room and Kitchen
- Mature Garden
- Swimming Pool With Pool House
- Garage and Ample Off Road Parking
Property description
watch the film and 3D tour and view expert photography at (all provided free for all our sellers)
A truly elite house, extended and renovated to an exceptionally high standard. This 4 bedroom detached house could be the 'forever home' you've been looking for. Move in, unpack and enjoy your surroundings straight away. You don't even need to lift a paintbrush. A wonderful social reception space has been created with a large orangery, linking the living room and well-appointed luxury fitted kitchen, perfect for busy family life. The separate utility room is also a useful space to be able to close the door on. Upstairs, is equally as impressive! The master bedroom is vast and has a dressing room and en-suite shower room. The 3 remaining bedrooms are served by a beautiful family bathroom, as well as the ground floor W/C. As you meander up the garden you can fully appreciate the seclusion and tranquility on offer. At the end of the garden is a real treat. The heated swimming pool with pool house (which could easily double up as a home office) means that there's no end to the good times that can be had. With a garage and ample off-road parking, this perfect home really does have it all.
Entrance Porch
Entrance Hall
Kitchen/Breakfast Room - 21'6 x 10'
21' 6" x 10' 0" (6.55m x 3.05m)
Conservatory - 13'9 x 12'1
13' 9" x 12' 1" (4.19m x 3.68m)
Living Room - 21'10 x 16'4
21' 10" x 16' 4" (6.65m x 4.98m)
Utility Room - 10'7 x 5'7
10' 7" x 5' 7" (3.23m x 1.70m)
Cloakroom
First Floor
Bedroom 1 - 17'2 x 13'6
17' 2" x 16' 6" (5.23m x 5.03m)
En-suite
Bedroom 2 - 16'9 x 13'4
16' 9" x 13' 4" (5.11m x 4.06m)
Bedroom 3 - 10'7 x 10'7
10' 7" x 10' 5" (3.23m x 3.17m)
Bedroom 4 - 9'10 x 7'
9' 10" x 7' 0" (3.00m x 2.13m)
Bathroom - 8'2 x 5'8
8' 2" x 5' 8" (2.49m x 1.73m)
Outside
Pool House - 15'9 x 9'2
15' 9" x 9' 2" (4.80m x 2.79m)
Garage - 18'7 x 8'2
18' 7" x 8' 2" (5.66m x 2.49m)
Driveway
Property info
For more information about this property, please contact
Crane & Co, BN27 on +44 1323 376650 * (local rate)
Disclaimer
Property descriptions and related information displayed on this page, with the exclusion of Running Costs data, are marketing materials provided by Crane & Co, and do not constitute property particulars. Please contact Crane & Co for full details and further information. The Running Costs data displayed on this page are provided by PrimeLocation to give an indication of potential running costs based on various data sources. PrimeLocation does not warrant or accept any responsibility for the accuracy or completeness of the property descriptions, related information or Running Costs data provided here.











































.png)