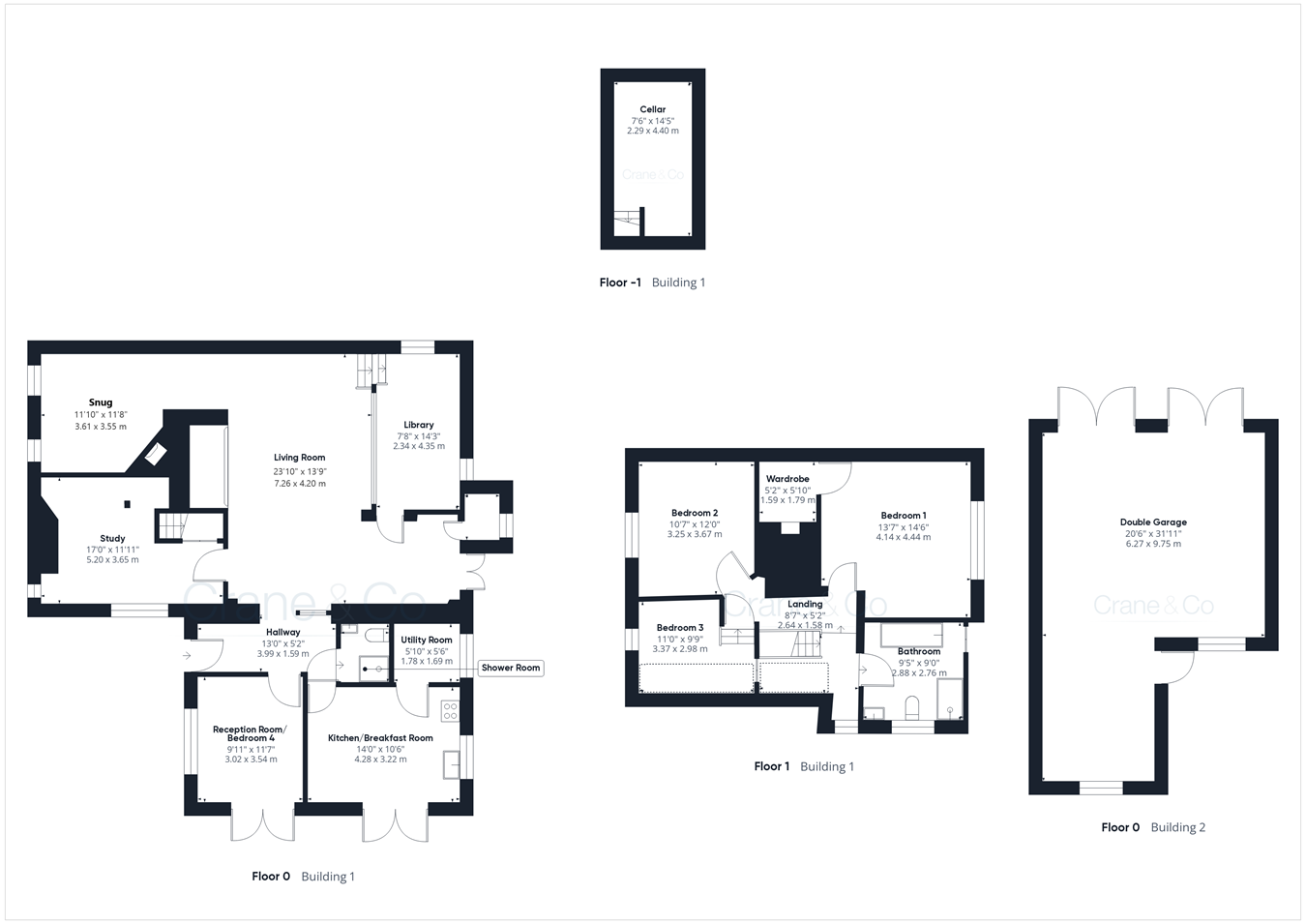Semi-detached house for sale in Maynards Green, Heathfield TN21
* Calls to this number will be recorded for quality, compliance and training purposes.
Property features
- Period Property
- 3/4 Bedrooms
- Ample Reception Space
- Bathroom and Shower Room
- Double Garage
- Large Garden
- Views Over Neighbouring FIelds
Property description
watch the film and 3D tour and view expert photography at (all provided free for all our sellers)
A house for all seasons! This wonderful farmhouse is a perfect home all year around. Set back from the road, it occupies beautiful gardens overlooking neighbouring fields, an idyllic setting to take in wildlife and birds of which there are ample. Inside, you're bound to appreciate the character and craftsmanship of the house with exposed brickwork, original joinery, and an inglenook fireplace with a wood burner in the central living room creating a homely feel during the winter months. And unlike many other character properties, there's plenty of space to spread out with a selection of versatile rooms and spaces perfectly designed over split levels. There are 3 bedrooms upstairs along with the bathroom and there's also an additional room downstairs that can double up as either a reception room or a 4th bedroom if required as there is a shower room next door. A double garage is ideal for those that like to tinker as there's space for a workspace at the back and with so much space for parking, it makes it very easy to come and go. If character properties are to your liking, then this one is sure not to disappoint.
Ground Floor
Entrance Hall
Living Room - 23'10 x 13'9
23' 10" x 13' 9" (7.26m x 4.19m)
Snug - 11'10 x 11'8
11' 10" x 11' 8" (3.61m x 3.56m)
Study - 17' x 11'11
17' 0" x 11' 11" (5.18m x 3.63m)
Library - 14'3 x 7'8
14' 3" x 7' 8" (4.34m x 2.34m)
Kitchen/Breakfast Room - 14' x 10'6
14' 0" x 10' 6" (4.27m x 3.20m)
Utility Room - 5'10 x 5'6
5' 10" x 5' 6" (1.78m x 1.68m)
Downstairs Shower Room
Reception Room/Bedroom 4 - 11'7 x 9'11
11' 7" x 9' 11" (3.53m x 3.02m)
Cellar - 14'5 x 7'6
14' 5" x 7' 6" (4.39m x 2.29m)
First Floor
Bedroom 1 - 14'6 x 13'7
14' 6" x 13' 7" (4.42m x 4.14m)
Walk in Wardrobe - 5'10 x 5'2
5' 10" x 5' 2" (1.78m x 1.57m)
Bedroom 2 - 12' x 10'7
12' 0" x 10' 7" (3.66m x 3.23m)
Bedroom 3 x 11' x 9'9
11' 0" x 9' 9" (3.35m x 2.97m)
Bathroom - 9'5 x 9'
Outside
Double Garage - 31'11 x 20'6
31' 11" x 20' 6" (9.73m x 6.25m)
Driveway
Property info
For more information about this property, please contact
Crane & Co, BN27 on +44 1323 376650 * (local rate)
Disclaimer
Property descriptions and related information displayed on this page, with the exclusion of Running Costs data, are marketing materials provided by Crane & Co, and do not constitute property particulars. Please contact Crane & Co for full details and further information. The Running Costs data displayed on this page are provided by PrimeLocation to give an indication of potential running costs based on various data sources. PrimeLocation does not warrant or accept any responsibility for the accuracy or completeness of the property descriptions, related information or Running Costs data provided here.



















































.png)