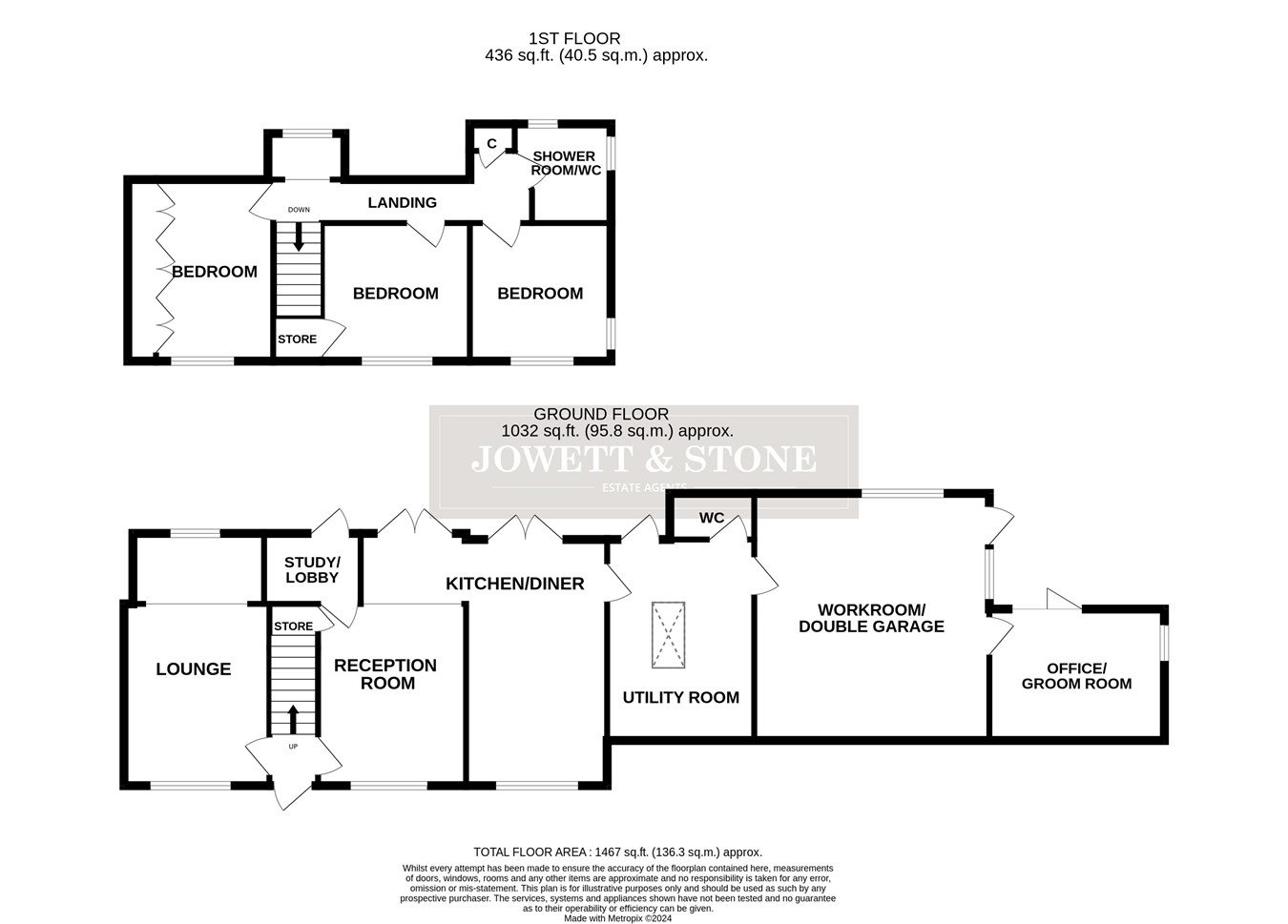Detached house for sale in Fleckney Road, Kilby, Leicester LE18
* Calls to this number will be recorded for quality, compliance and training purposes.
Property features
- Superb Detached Extended Cottage In Sought After Village Location
- Offering Character Feel Yet Flexible Accommodation Throughout
- Ent Area, Lounge, Reception Room, Study/Lobby
- Open Plan Kitchen /Dining Area, Large Utility, Wc
- Former Double Garage/Workroom, Office/Groom Room
- Landing, Three Bedrooms, Window Seat, Shower Room/Wc
- Attractive Enclosed Rear Garden Area
- Internal Viewing Essential To Appreciate Size, Style And Layout
- EPC Rating D & Council Tax Band D
Property description
Entrance Area
Lounge
17' 0" x 9' 8" max (5.18m x 2.95m)
Reception Area
12' 2" x 9' 9" (3.71m x 2.97m)
Study/Lobby
6' 5" x 3' 9" (1.96m x 1.14m)
Dining Area
16' 7" x 8' 8" into rec (5.05m x 2.64m)
Kitchen Area
9' 4" x 8' 11" (2.84m x 2.72m)
Utility Area
13' 3" x 9' 9" (4.04m x 2.97m)
Wc
Former Double Garage/Workshop
15' 10" x 15' 7" (4.83m x 4.75m)
Office/Groom Room
11' 7" x 8' 10" (3.53m x 2.69m)
Landing
Window Seat
Bedroom
12' 0" x 9' 6" to back of robe (3.66m x 2.90m)
Bedroom
10' 0" into rec x 9' 1" (3.05m x 2.77m)
Bedroom
9' 2" x 8' 11" (2.79m x 2.72m)
Family Shower Room
6' 6" x 6' 5" max (1.98m x 1.96m)
External
Rear Garden
Property info
For more information about this property, please contact
Jowett & Stone Estate Agents, LE8 on +44 116 484 2508 * (local rate)
Disclaimer
Property descriptions and related information displayed on this page, with the exclusion of Running Costs data, are marketing materials provided by Jowett & Stone Estate Agents, and do not constitute property particulars. Please contact Jowett & Stone Estate Agents for full details and further information. The Running Costs data displayed on this page are provided by PrimeLocation to give an indication of potential running costs based on various data sources. PrimeLocation does not warrant or accept any responsibility for the accuracy or completeness of the property descriptions, related information or Running Costs data provided here.









































.png)

