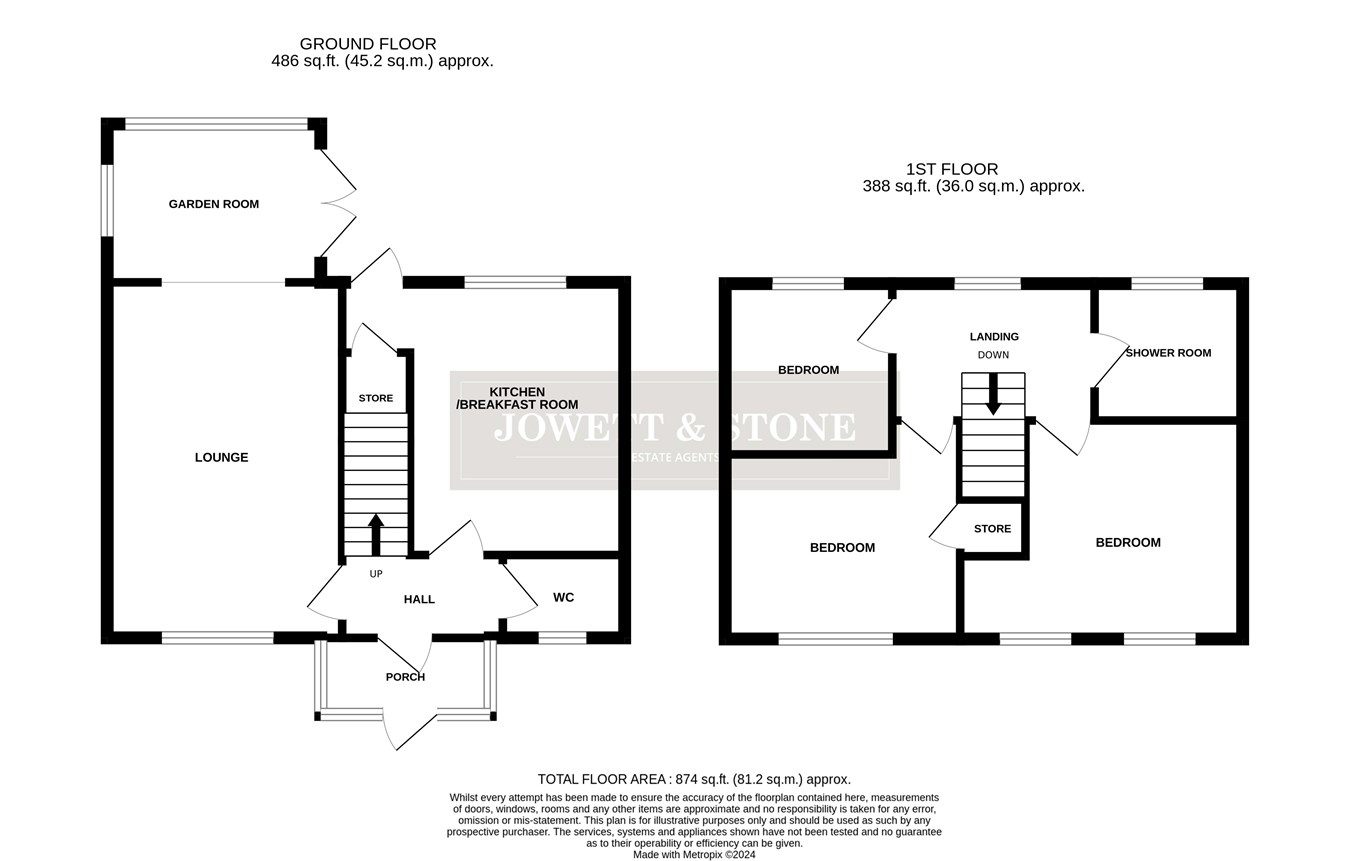Detached house for sale in Peers Way, Huncote, Leicester LE9
Just added* Calls to this number will be recorded for quality, compliance and training purposes.
Property features
- Modern Three Bedroom Detached Home
- Superb Plot Position On The Edge Of The Development
- Ent Porch, Ent Hall, Cloaks/WC, Front Reception Room
- Conservatory, Breakfast Kitchen
- Landing, Three Bedrooms, Family Shower Room/Wc
- Rear Garden, Driveway, Single Garage
- Viewing Highly Recommended to Appreciate Plot and Position
- EPC Rating B & Council Tax Band C
Property description
Entrance Porch
7' 8" x 3' 6" (2.34m x 1.07m)
Entrance Area
Cloaks/Wc
Living Room
16' 4" x 10' 9" (4.98m x 3.28m)
Conservatory/Garden Room
9' 7" x 7' 3" (2.92m x 2.21m)
Breakfast Kitchen
12' 0" x 10' 0" plus rear ent area (3.66m x 3.05m)
Landing
Bedroom
13' 5" max into rec red to 10'3" x 9' 9" (4.09m x 2.97m)
Bedroom
10' 10" x 8' 2" plus ent area (3.30m x 2.49m)
Bedroom
7' 10" x 7' 8" (2.39m x 2.34m)
Family Shower Room/Wc
6' 10" x 6' 3" (2.08m x 1.91m)
External
Garage
19' 11" x 10' 2" (6.07m x 3.10m)
Rear Garden
Property info
For more information about this property, please contact
Jowett & Stone Estate Agents, LE8 on +44 116 484 2508 * (local rate)
Disclaimer
Property descriptions and related information displayed on this page, with the exclusion of Running Costs data, are marketing materials provided by Jowett & Stone Estate Agents, and do not constitute property particulars. Please contact Jowett & Stone Estate Agents for full details and further information. The Running Costs data displayed on this page are provided by PrimeLocation to give an indication of potential running costs based on various data sources. PrimeLocation does not warrant or accept any responsibility for the accuracy or completeness of the property descriptions, related information or Running Costs data provided here.





























.png)

