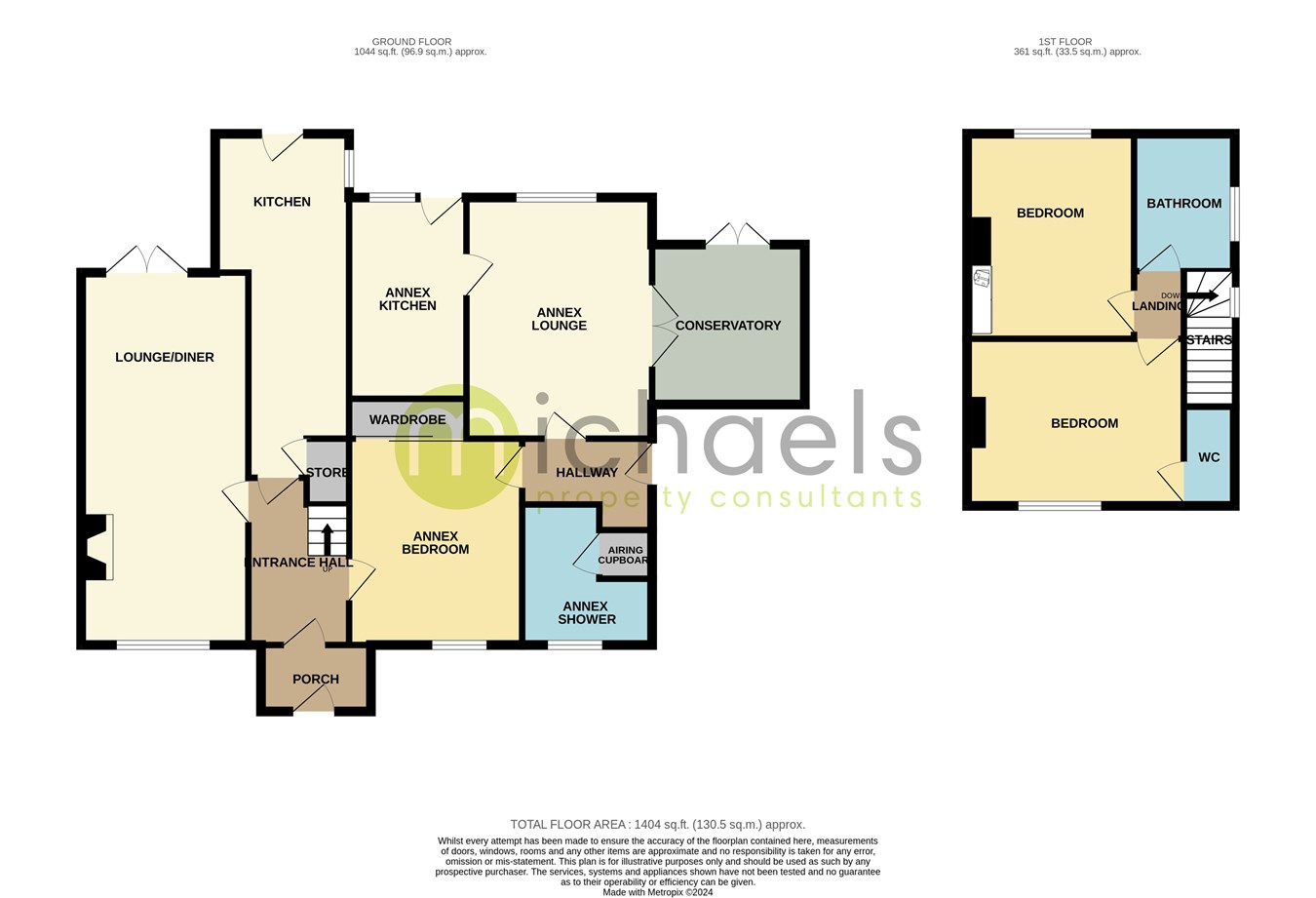Semi-detached house for sale in Park Road, Ardleigh, Colchester CO7
Just added* Calls to this number will be recorded for quality, compliance and training purposes.
Property features
- Two Homes In One
- House And Bungalow
- Corner Plot
- Overlooking Fields
- Ample Parking
- Village Location
- Chain Free
- Potential Immediate Income of £975 pcm
Property description
Cottage
Porch
6' 6" x 4' 0" (1.98m x 1.22m) With further door to entrance hall.
Hallway
10' 1" x 6' 0" (3.07m x 1.83m) Stairs to first floor, radiator, doors to.
Lounge/Diner
22' 6" x 10' 1" (6.86m x 3.07m) Window to front, French doors to rear, two radiators, red brick fireplace.
Kitchen
20' 9" x 8' 0" (6.32m x 2.44m) A range of fitted units and drawers with worktops over, space for cooker, space for washing machine, fitted sink, extractor, eye level units, fitted under stairs storage cupboard.
First Floor
Half Landing
Window to side and doors to.
Bedroom
13' 2" x 10' 1" (4.01m x 3.07m) Window to front, radiator and door to.
WC
Wash hand basin and WC.
Bedroom
12' 3" x 10' 1" (3.73m x 3.07m) WIndow to rear, fitted wardrobe, radiator, picture rail.
Bathroom
Panel bath with shower and screen over, window to side, fully tiled room, pedestal wash hand basin, close coupled WC.
Outside
Rear garden mainly laid to lawn with garden shed, various shrubs and plants, enclosed by panel fencing and field views.
Bungalow
Entrance Hall
With doors to.
Shower Room
Obscure window to front, shower cubicle, vanity storage with wash hand basin, close coupled WC, tiled walls, fitted airing cupboard.
Bedroom
12' 5" x 10' 5" (3.78m x 3.17m) Window to front, radiator, fitted wardrobe. There is a door that leads through to the cottage which is currently not in use.
Lounge/Diner
14' 7" x 11' 2" (4.45m x 3.40m) Window to rear, radiator, TV point, doors to.
Conservatory
9' 7" x 9' 3" (2.92m x 2.82m) Brick plinth and Upvc construction with doors to garden.
Kitchen
12' 6" x 7' 1" (3.81m x 2.16m) Window to rear, door to garden, a range of fitted units and drawers with spaces for appliances, matching eye level units, fitted worktops with inset sink, tiled splashbacks.
Outside
A large garden mainly laid to lawn with various trees, shrubs and plants, outside tap and outside hot tap, pergola, various out buildings one housing oil tanks for both properties, gate to driveway, open farmland views, patio area, sun awning to rear.
Agents Notes
A bus stop into Colchester is located a few metres away, a commute time of approx. 20-25 minutes.
There is the provision for Gas to be installed at the properties as the connection is just outside the front hedge.
The possibility of immediate rental income at £975 pcm has been achieved for the cottage whilst living in the bungalow.
Property info
For more information about this property, please contact
Michaels Property Consultants, CO7 on +44 1206 915915 * (local rate)
Disclaimer
Property descriptions and related information displayed on this page, with the exclusion of Running Costs data, are marketing materials provided by Michaels Property Consultants, and do not constitute property particulars. Please contact Michaels Property Consultants for full details and further information. The Running Costs data displayed on this page are provided by PrimeLocation to give an indication of potential running costs based on various data sources. PrimeLocation does not warrant or accept any responsibility for the accuracy or completeness of the property descriptions, related information or Running Costs data provided here.









































.png)
