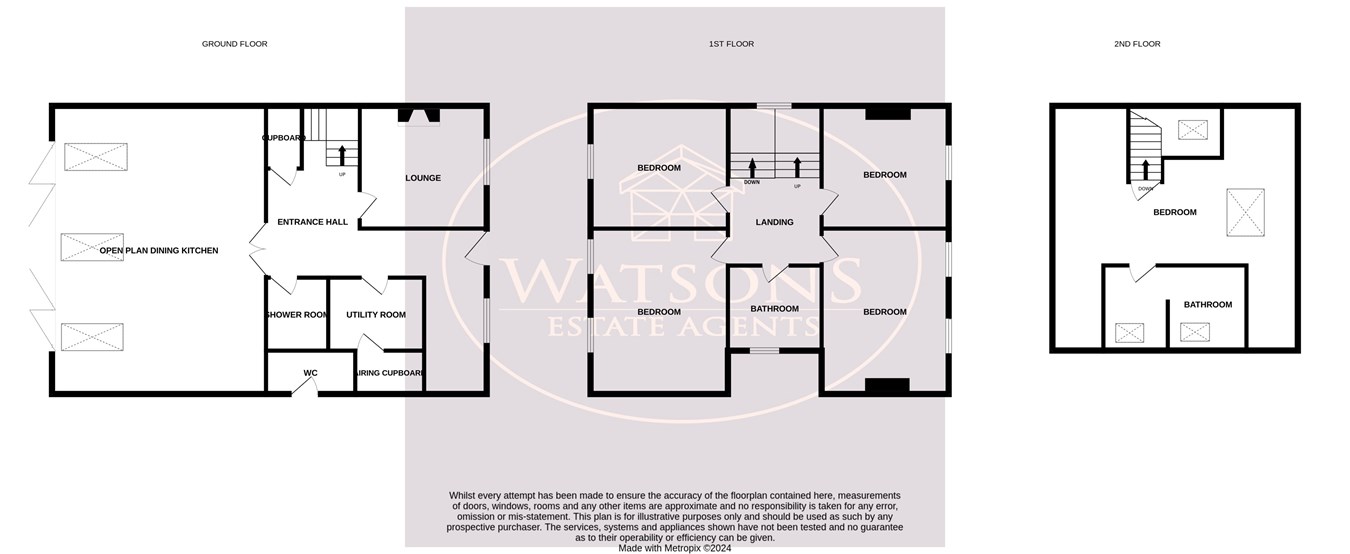Detached house for sale in Main Road, Underwood, Nottingham NG16
* Calls to this number will be recorded for quality, compliance and training purposes.
Property features
- Detached 3 Storey Home
- 5 Double Bedrooms
- Open Plan Dining Kitchen
- Lounge & Utility Room
- 3 Bath/Shower Rooms
- Driveway & Southeast Facing Rear Garden
- Good Road & Transport Links
- Close to Amenities & Schools
Property description
Ground Floor
Entrance Hall
Wooden entrance door to the front, radiator, Karndean wood effect flooring, uPVC double glazed window to the front, doors to the lounge, utility room, shower room, cloakroom and double doors to the dining kitchen, stairs to the first floor.
Shower Room
3 piece suite comprising of WC, wall mounted sink unit, shower cubicle with mains fed rainfall shower, ceiling spotlights, heated towel rail, tiled walls and floor.
Lounge
3.64m x 3.54m (11' 11" x 11' 7") UPVC double glazed window to the front, radiator, brick built fireplace surround with inset log burner.
Dining Kitchen
8.32m x 6.17m (27' 4" x 20' 3") A range of matching wall & base units with solid wood worksurfaces incorporating an inset ceramic sink. Space for range cooker with extractor over, integrated appliances including fridge freezer and dishwasher, ceiling spotlights, skylights, uPVC double glazed bi-fold doors to the rear garden, Karndean wood effect flooring with underfloor heating.
Utility Room
2.71m x 2.1m (8' 11" x 6' 11") A range of matching base units with solid wood work surfaces, plumbing for washing machine, space for tumble dryer, ceiling spotlights, door to the airing cupboard housing the combination boiler.
WC
WC, accessed via external door to the side of the property.
First Floor
Landing
Doors to bedrooms 2,3,4,5 and the bathroom, ceiling spotlights, stairs to the second floor.
Bedroom 2
4.87m x 3.45m (16' 0" x 11' 4") UPVC double glazed windows to the front, radiator and air conditioning unit.
Bedroom 3
4.42m x 3.64m (14' 6" x 11' 11") UPVC double glazed windows to the front, radiator and air conditioning unit.
Bedroom 4
3.68m x 3.31m (12' 1" x 10' 10") UPVC double glazed window to the front, feature brick wall, radiator and air conditioning unit.
Bedroom 5
3.36m x 3.31m (11' 0" x 10' 10") UPVC double glazed window to the rear, radiator and air conditioning unit.
Bathroom
White 4 piece suite comprising of WC, pedestal sink, panelled bath and shower cubicle with mains fed rainfall shower. Ceiling spotlights, heated towel rail, tiled walls and floor, obscured uPVC double glazed window to the side.
Second Floor
Landing
Skylight & door to bedroom 1.
Bedroom 1
8.37m x 6.33m (27' 6" x 20' 9") UPVC double glazed Velux window to the front, radiator, air conditioning unit, door to en suite.
En Suite
3 piece suite comprising of WC, round counter top double sink basin unit, whirlpool bath with mains fed shower over, fully tiled walls, tiled floor, skylights, Victorian style radiator.
Outside
To the front of the property is a gravel driveway with space for 2 vehicles. The rear, Southeast facing garden is enclosed by timber fences and comprises of a raised paved patio, gravel seating area, turfed lawn and timber shed.
Property info
For more information about this property, please contact
Watsons Estate Agents, NG16 on +44 115 691 9963 * (local rate)
Disclaimer
Property descriptions and related information displayed on this page, with the exclusion of Running Costs data, are marketing materials provided by Watsons Estate Agents, and do not constitute property particulars. Please contact Watsons Estate Agents for full details and further information. The Running Costs data displayed on this page are provided by PrimeLocation to give an indication of potential running costs based on various data sources. PrimeLocation does not warrant or accept any responsibility for the accuracy or completeness of the property descriptions, related information or Running Costs data provided here.
















































.png)
