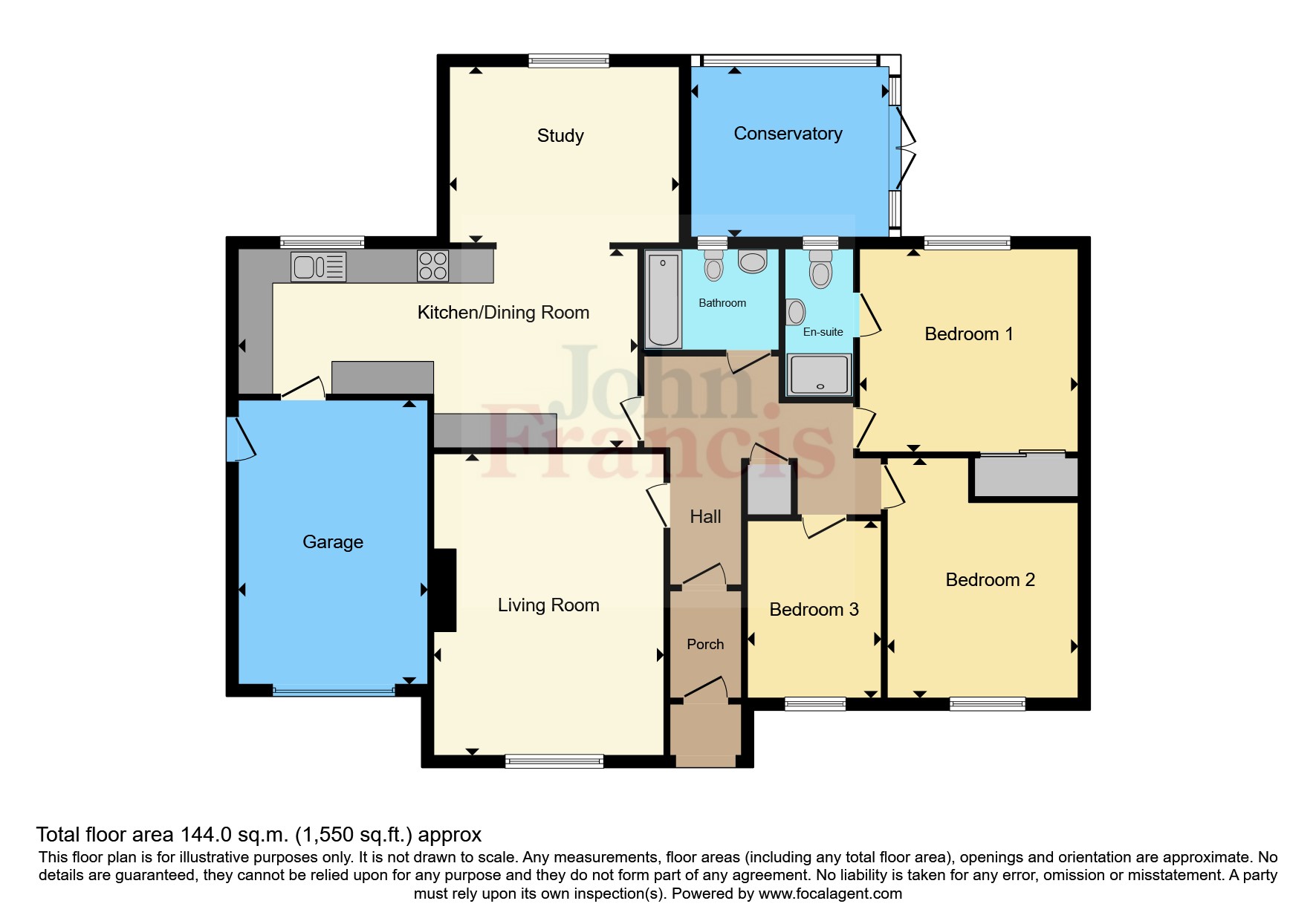Bungalow for sale in Gibbas Way, Pembroke, Pembrokeshire SA71
Just added* Calls to this number will be recorded for quality, compliance and training purposes.
Property features
- Detached Modern Bungalow
- 3 Bedrooms, Kitchen/Dining Room
- Sun Room & Conservatory
- Lovely Enclosed Rear Garden
- Located Within Walking Distance Of Pembroke Town
- Integral Garage, Ample Parking
- Main Bathroom + En Suite Shower Room
- No Forward Chain
Property description
Situated on a select award winning development on the outskirts of the historic town of Pembroke, this well-appointed three bedroom detached bungalow is a perfect home for a family or retirees. The bungalow has been traditionally built to a high standard and specification. The property briefly consists of a living room, large kitchen/dining room, sun room and conservatory with lovely outlook to the rear garden, three bedrooms (one with en-suite) and main bathroom. A block paved driveway provides access to the integral garage and off road parking for several vehicles. The attractive enclosed rear garden is mainly laid to lawn with a paved patio area. The town centre with its famous Castle, selection of shops and amenities is within walking distance and the stunning Pembrokeshire Coastline is just a short drive away. No forward chain attached to this sale.
External Porchway
Leading to double glazed door with obscure glazed insert windows through to:
Porch (1.83m x 1.1m)
Tiled flooring, radiator. Doorway to:
Entrance Hallway
Radiator, airing cupboard which houses the hot water cylinder and slatted shelving, separate storage cupboard, loft access hatch. Doors to:
Living Room (5.23m x 3.96m)
Double glazed window to front aspect with outlook to front garden and driveway, radiator, feature fireplace with electric fire insert.
Open Plan Kitchen/Dining Area (3.45m x 3.38m)
Tiled flooring.
Kitchen Area: Matching wall and base units with worksurface over, 11⁄2 bowl stainless steele sink with mixer tap, integrated oven, 4 ring gas hob with extractor hood above, dishwasher, space under counter for white goods and plumbing in place for washing machine, integrated fridge and freezer, wall hung gas central heating boiler concealed within cupboard, localised tiling to walls, double glazed window to rear aspect with outlook to garden, radiator, internal door to garage.
Dining Area: Ample room for table and chairs, opening to:
Sun Room (3.96m x 3.07m)
Double glazed window to rear aspect with outlook to garden, double glazed patio doors granting access to conservatory, continuation of tiled flooring from dining area, radiator.
Conservatory (3.35m x 3.05m)
Tiled flooring, block base conservatory with double glazed windows and double glazed doors under a glazed pitched roof, radiator.
Bathroom (2.24m x 1.7m)
Tiled flooring, tiled walls, panelled bath with shower over and glass shower screen, low level WC, pedestal wash hand basin, chrome heated towel rail, extractor fan, obscure double glazed window to rear aspect.
Bedroom 1 (3.73m x 3.48m)
Double glazed window to rear aspect with outlook to garden, radiator, built-in wardrobes with hanging rail and shelving. Door to:
Ensuite Shower Room (2.5m x 1.14m)
Shower enclosure, pedestal wash hand basin, low level WC, tiled flooring, tiled walls, extractor fan, chrome heated towel rail, obscure double glazed window to rear aspect.
Bedroom 2 (3.35m x 3.25m)
Window to front aspect with outlook to garden, radiator.
Bedroom 3 (3.05m x 2.29m)
Window to front aspect with outlook to garden, radiator.
Garage (4.8m x 3.18m)
With an electric up and over door to the front driveway, part obscure double glazed door granting access to side of property, radiator, sink unit with stainless steel sink, mixer tap and tiled splashback.
Externally
To the front of the property a block paved driveway allowing for ample off road parking and access to the garage. Pathways to either side of the property Front garden space is low maintenance with planted flower borders. To the rear, an enclosed garden space, mainly laid to lawn with a number of low maintenance areas, with planted flower borders and timber shed.
Services
We are advised mains electricity, gas, water and drainage are connected. Gas central heating via boiler located within the kitchen/dining room.
Tenure
We understand the property to be freehold.
Council Tax
To be confirmed.
For more information about this property, please contact
John Francis - Pembroke, SA71 on +44 1646 629034 * (local rate)
Disclaimer
Property descriptions and related information displayed on this page, with the exclusion of Running Costs data, are marketing materials provided by John Francis - Pembroke, and do not constitute property particulars. Please contact John Francis - Pembroke for full details and further information. The Running Costs data displayed on this page are provided by PrimeLocation to give an indication of potential running costs based on various data sources. PrimeLocation does not warrant or accept any responsibility for the accuracy or completeness of the property descriptions, related information or Running Costs data provided here.





























.png)
