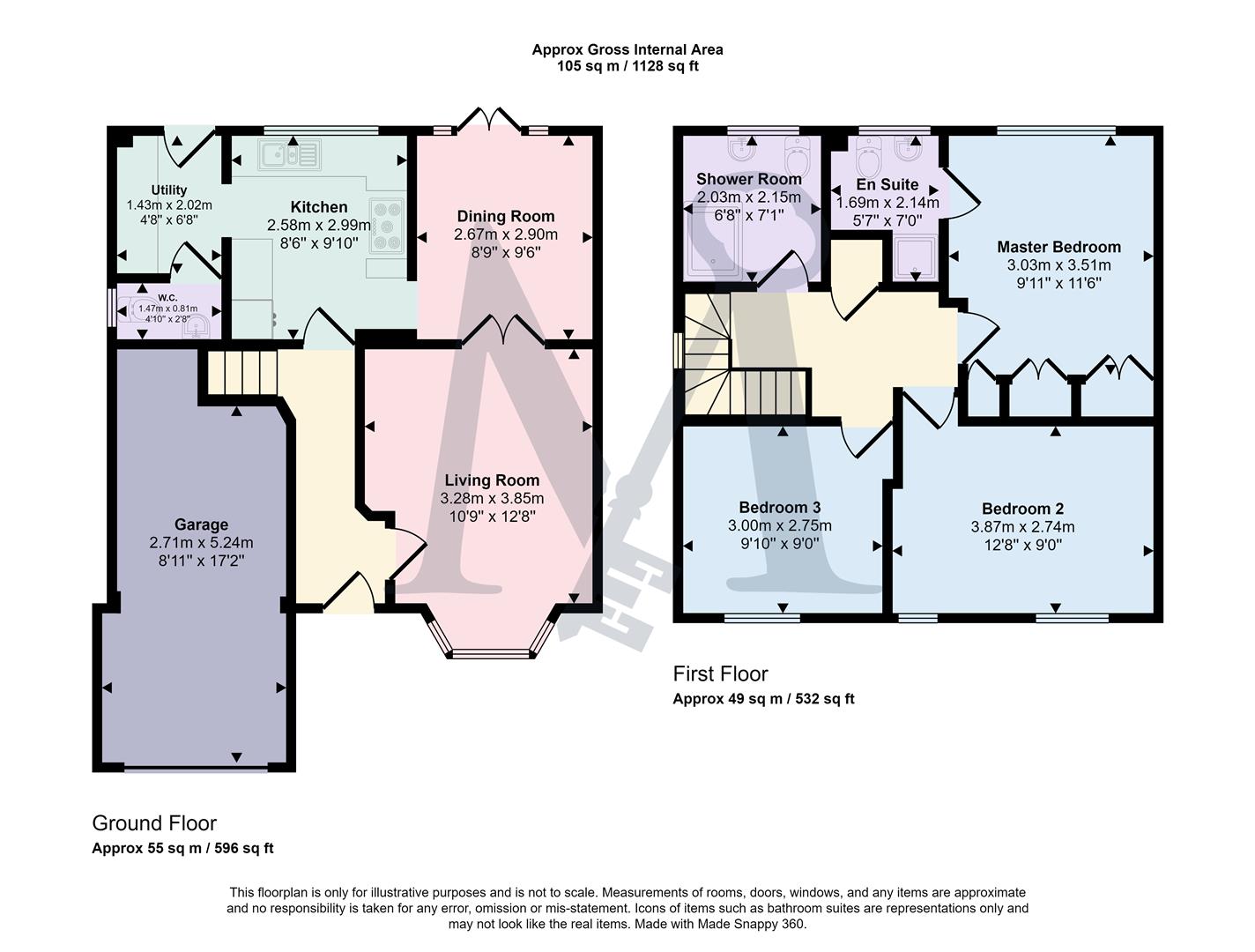Detached house for sale in Trent Bridge, Coalville LE67
Just added* Calls to this number will be recorded for quality, compliance and training purposes.
Property features
- Beautifully Prestented Home
- Contemporary En-Suite to Master
- Bay Fronted Living Room
- Separate Dining Room
- Modern Kitchen and Utility
- Ground Floor WC and First Floor Shower Room
- Beautifully Landscaped Gardens
- Driveway and Single Garage
- Quality Fittings and Stylish Finish
- Virtual Property Tour Available
Property description
Welcome to this stunning three double bedroom detatched home located on the edge of Coalville. This modern property boasts a high-spec finish, exuding style and elegance throughout.
As you step inside, you are greeted by an inviting entrance hall. The bay fronted living room features a striking tiled feature wall and oak glazed doors. French doors lead from the living room to the dining room, which also offers access to the beautiful landscaped rear garden.
The kitchen showcases a range of modern cream shaker style units, complemented by oak worktops and tiled flooring. Equipped with top-of-the-line appliances including a Range Master style double oven and grill, 5-ring hob, and integrated wine fridge. The adjacent utility room matches the kitchen's aesthetic, providing additional storage space and access to the ground floor WC.
Venturing upstairs, you will find three generously sized double bedrooms. The master bedroom boasts fitted wardrobes and elegant shutter blinds, along with an en-suite featuring a 3-piece shower unit with an overhead waterfall and handheld shower head.
The modern shower room is equally impressive, with a double walk-in shower, WC, and vanity wash hand basin, all complemented by tasteful tiled flooring and a feature towel radiator. Every detail in this home has been carefully considered to provide both functionality and sophistication.
Stepping outside, the landscaped rear garden is a true oasis of tranquillity. From the paved patio to the plum slate pathways and mature planted borders, every corner exudes charm and relaxation. The front garden is equally inviting, with a lush lawn and a variety of shrubs, while the tarmac driveway offers ample off-road parking leading to a single garage with an electric roller shutter door.
This stylish home boasts high-spec finishes throughout. From the column radiators to the wooden shutter blinds, every element has been thoughtfully chosen to create a space that is as practical as it is beautiful.
On The Ground Floor
Entrance Hall
Living Room (3.28m x 3.86m (10'9 x 12'8))
Dining Room (2.67m x 2.90m (8'9 x 9'6))
Kitchen (2.59m x 3.00m (8'6 x 9'10))
Utility Room (1.42m x 2.03m (4'8 x 6'8))
Ground Floor Wc (1.47m x 0.81m (4'10 x 2'8))
On The First Floor
Landing
Master Bedroom (3.02m x 3.51m (9'11 x 11'6))
En-Suite (1.70m x 2.13m (5'7 x 7'0))
Bedroom 2 (3.86m x 2.74m (12'8 x 9'0))
Bedroom 3 (3.00m x 2.74m (9'10 x 9'0))
Family Shower Room (2.03m x 2.16m (6'8 x 7'1))
On The Outside
Rear Garden
Front Garden
Driveway
Single Garage (2.72m x 5.23m (8'11 x 17'2))
Property info
For more information about this property, please contact
Maynard Estates, LE67 on +44 116 448 4747 * (local rate)
Disclaimer
Property descriptions and related information displayed on this page, with the exclusion of Running Costs data, are marketing materials provided by Maynard Estates, and do not constitute property particulars. Please contact Maynard Estates for full details and further information. The Running Costs data displayed on this page are provided by PrimeLocation to give an indication of potential running costs based on various data sources. PrimeLocation does not warrant or accept any responsibility for the accuracy or completeness of the property descriptions, related information or Running Costs data provided here.


































.png)
