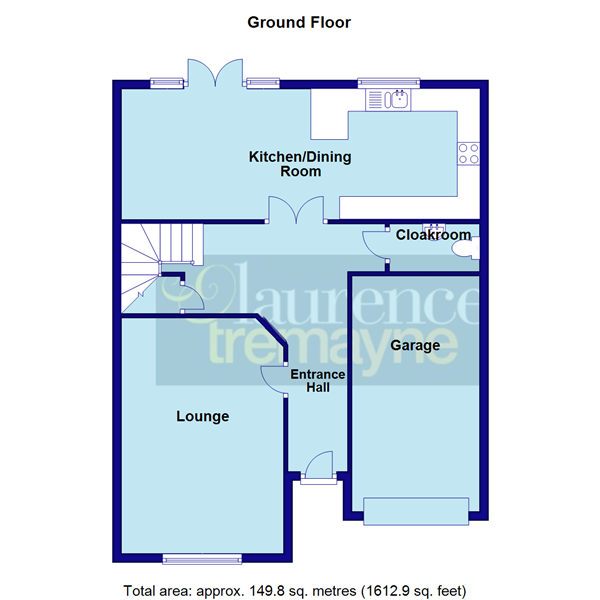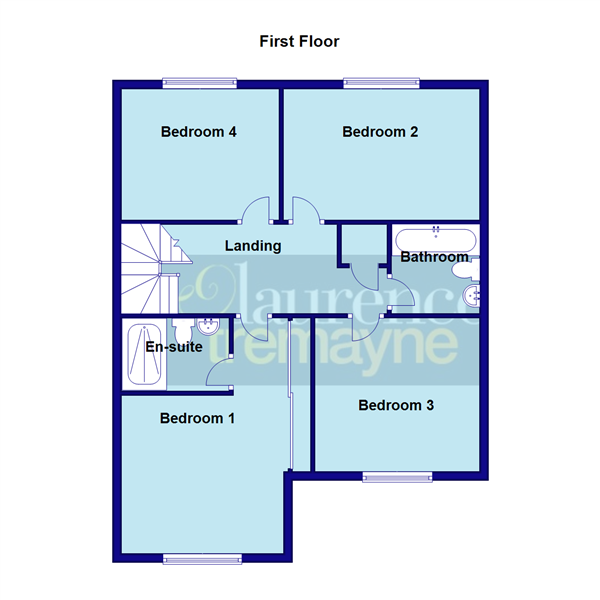Detached house for sale in Abbotsbury Drive, Monksmoor, Daventry, Northamptonshire NN11
Just added* Calls to this number will be recorded for quality, compliance and training purposes.
Property features
- Modern Detached Home
- 17'1" Lounge
- 26'2" Kitchen/Dining/Family Room
- Four Double Bedrooms
- Garage and Driveway
- EPC - B
Property description
Located on the sought after Monksmoor Development is this well presented detached family home built by Messrs. Crest Nicholson in 2016 to their 'Canterbury' design. With spacious accommodation comprising central entrance hallway, 17'1" lounge, 26'2" kitchen/dining/family room, cloakroom, four double bedrooms with fitted wardrobes and ensuite to bedroom one and a family bathroom. Outside there are front and rear gardens, a tarmac driveway and single garage. The property benefits from Upvc double glazing throughout and gas to radiator central heating and solar panels. EPC - B
Entered Via
A composite door set under a storm porch finished in white Upvc and with outside courtesy light to one side, opening into:-
Entrance Hallway (5.49m x 5.84m)
A good sized central entrance hallway finished with light grey wood effect Amtico flooring, single panel radiator, smoke alarm, thermostat control, stairs rising to first floor landing with storage cupboard under and white spindled balustrades and contrasting oak handrail, doors to ground floor accommodation.
Lounge (5.2m x 3.58m)
A spacious reception room with a continuation of the Amtico flooring from the entrance hallway with two single panel radiators, television point and Upvc double glazed window to front aspect
Kitchen Dining Family Room (7.98m x 2.9m)
A vast multi purpose room with the kitchen area laid out to one end fitted with a range of cream gloss fronted soft closing eye and base level units with wood effect rolled edge work surfaces and upstands over. The base units include a wide pan-drawer stack and integrated dishwasher and offer space and plumbing for a washing machine, further space for full height fridge freezer, integrated eye level Bosch double oven and Bosch gas hob with concealed extractor fan over. Inset one and a half bowl single drainer sink unit with swan neck mixer tap over, Upvc double glazed window to rear aspect, inset spotlights, breakfast bar dividing the areas and continuation of Amtico flooring which also continues to the dining/family area with single panel radiator and Upvc double glazed double opening French style doors with full length Upvc double glazed windows to either side, opening onto the patio of the rear garden.
Cloakroom (1.98m x 1.04m)
Fitted with a white two piece suite with 'Roca' sanitary ware comprising of a concealed cistern WC with chrome plate push-flush and tiled backing and shelf over and a wash hand basin with central chrome mixer tap and tiled splash back, continuation of Amtico flooring from the entrance hallway, single panel radiator, extractor fan
Landing (5.9m x 2m)
With white spindled balustrades and oak handrail to the top of the stairs, access to loft space, smoke alarm, doors to first floor accommodation and airing cupboard housing Potterton gas central heating boiler.
Bedroom One (3.56m x 3.48m)
A lovely main bedroom with mirror fronted wardrobes to one wall, Upvc double glazed window to front aspect with single panel radiator under, door to: -
Ensuite (2.4m x 1.63m)
Fitted with a white three piece suite with 'Roca' sanitary ware comprising double width shower cubicle with full tiling, chrome bar shower and sliding glass door, wash hand basin with central chrome mixer tap and concealed cistern WC with chrome plate push-flush, half height tiling to walls, extractor fan, shaver point, chrome heated towel rail, wood effect flooring
Bedroom Two (4.34m x 2.95m)
A good sized second double bedroom with Upvc double glazed window to rear aspect with single panel radiator under.
Bedroom Three (3.63m x 3.38m)
A further generous sized double bedroom with Upvc double glazed window to front aspect with single panel radiator under.
Bedroom Four (3.48m x 2.92m)
A fourth double bedroom used by the current vendors as a home office and with Upvc double glazed window to rear aspect with single panel radiator under.
Bathroom (1.98m x 1.93m)
Fitted with a white three piece suite with 'Roca' sanitary ware comprising of a panel bath with central chrome free-flow bath filler and hand held shower attachment with tiled surround and folding glass shower screen, wash hand basin with central chrome mixer tap and concealed cistern WC with chrome plate push-flush, half height tiling to walls and tiled shelf, extractor fan, shaver point, chrome heated towel rail, wood effect flooring
Outside
Front
Laid to lawn with planted hedge borders and a tarmac driveway to one side providing off road parking and leading to:-
Single Garage (5.2m x 2.51m)
With metal up and over door, power and light connected.
Rear
With a paved patio area directly to the rear of the property, leading to the main lawned area with a hard standing for garden shed in one corner and further paved patio area to the other, outside tap and light, timber gate giving access to the front, enclosed by timber panel fencing.
Property info
For more information about this property, please contact
Laurence Tremayne Estate Agents, NN11 on +44 1327 600909 * (local rate)
Disclaimer
Property descriptions and related information displayed on this page, with the exclusion of Running Costs data, are marketing materials provided by Laurence Tremayne Estate Agents, and do not constitute property particulars. Please contact Laurence Tremayne Estate Agents for full details and further information. The Running Costs data displayed on this page are provided by PrimeLocation to give an indication of potential running costs based on various data sources. PrimeLocation does not warrant or accept any responsibility for the accuracy or completeness of the property descriptions, related information or Running Costs data provided here.











































.png)
