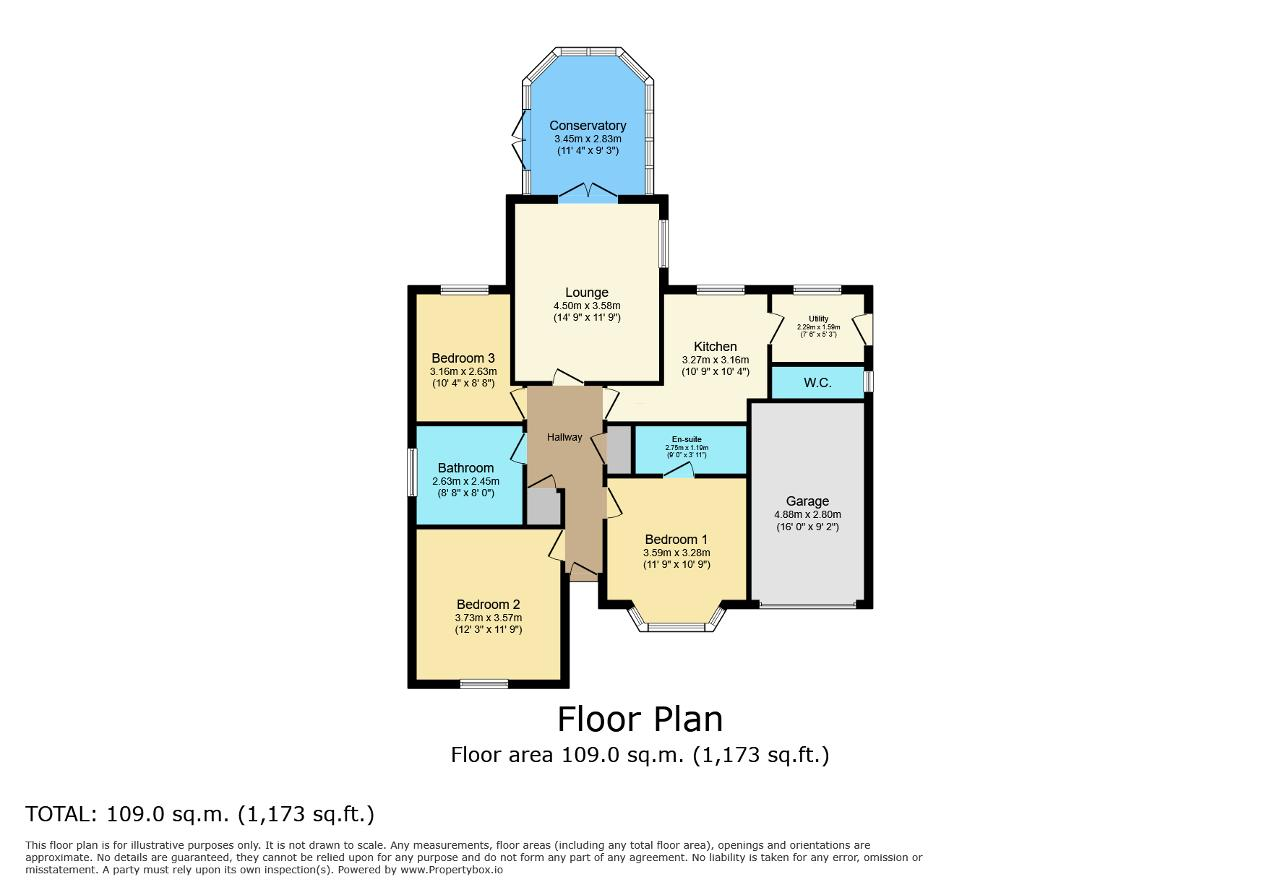Detached bungalow for sale in Cowpers Gate, Long Sutton, Spalding, Lincolnshire PE12
Just added* Calls to this number will be recorded for quality, compliance and training purposes.
Property features
- No upward chain!
- Spacious detached bungalow
- 3 Bedrooms
- En-suite, bathroom + 3rd toilet
- Kitchen with separate utility
- Good sized lounge
- Conservatory
- Block paved driveway + garage
- Beautiful gardens
- Tucked away cul-de-sac location
Property description
move straight in...! Presenting an outstanding opportunity to acquire a detached bungalow in good condition. This property comes with a multitude of features that offer a comfortable and convenient living experience.
The interior of this bungalow is characterized by a spacious layout consisting of three bedrooms, each providing ample space for relaxation and rest. The accommodation also includes two bathrooms, one of which is an en-suite shower room, and an additional toilet for added convenience.
For those who enjoy hosting, the property includes a large lounge where you can entertain your guests, and a conservatory that can serve multiple uses. The kitchen is complemented by a separate utility room, enhancing the functionality of the space.
One of the highlights of this property is its impressive outside space. The bungalow sits on a good-sized plot and boasts a block paved drive & garage at the front, offering plenty of parking space. The garage benefits from having an electric door. At the rear, beautiful gardens await,
The property is situated in a tucked away cul-de-sac location, ensuring privacy. Long Sutton has many amenities including a Co-op, spar, premier & one stop for your shopping needs + there are are 5 pubs. There is a doctors surgery, multiple hairdressers & a range of shops too - All close by! There are lovely walks on your doorstep!
Adding to its appeal, the property is offered with no upward chain! Contact us today to arrange a viewing!
Ground Floor
Hallway
Kitchen
10' 8'' x 10' 4'' (3.27m x 3.16m) Fitted units, 'Bosch' oven + 'Bosch' hob + extractor.
Utility Room
7' 6'' x 5' 2'' (2.29m x 1.59m)
Lounge
14' 9'' x 11' 8'' (4.5m x 3.58m)
Conservatory
11' 3'' x 9' 3'' (3.45m x 2.83m)
Bedroom 1
11' 9'' x 10' 9'' (3.59m x 3.28m) Has an en-suite shower room
En-Suite
Bedroom 2
12' 2'' x 11' 8'' (3.73m x 3.57m)
Bedroom 3
10' 4'' x 8' 7'' (3.16m x 2.63m)
Bathroom
8' 7'' x 8' 0'' (2.63m x 2.45m) Bath, shower cubicle W.C & wash basin
W.C (3rd toilet)
Exterior
Garage
16' 0'' x 9' 2'' (4.88m x 2.8m) Electric garage door. Boiler is in the garage
Property info
For more information about this property, please contact
Aspire Homes, PE13 on +44 1945 578797 * (local rate)
Disclaimer
Property descriptions and related information displayed on this page, with the exclusion of Running Costs data, are marketing materials provided by Aspire Homes, and do not constitute property particulars. Please contact Aspire Homes for full details and further information. The Running Costs data displayed on this page are provided by PrimeLocation to give an indication of potential running costs based on various data sources. PrimeLocation does not warrant or accept any responsibility for the accuracy or completeness of the property descriptions, related information or Running Costs data provided here.



































.png)