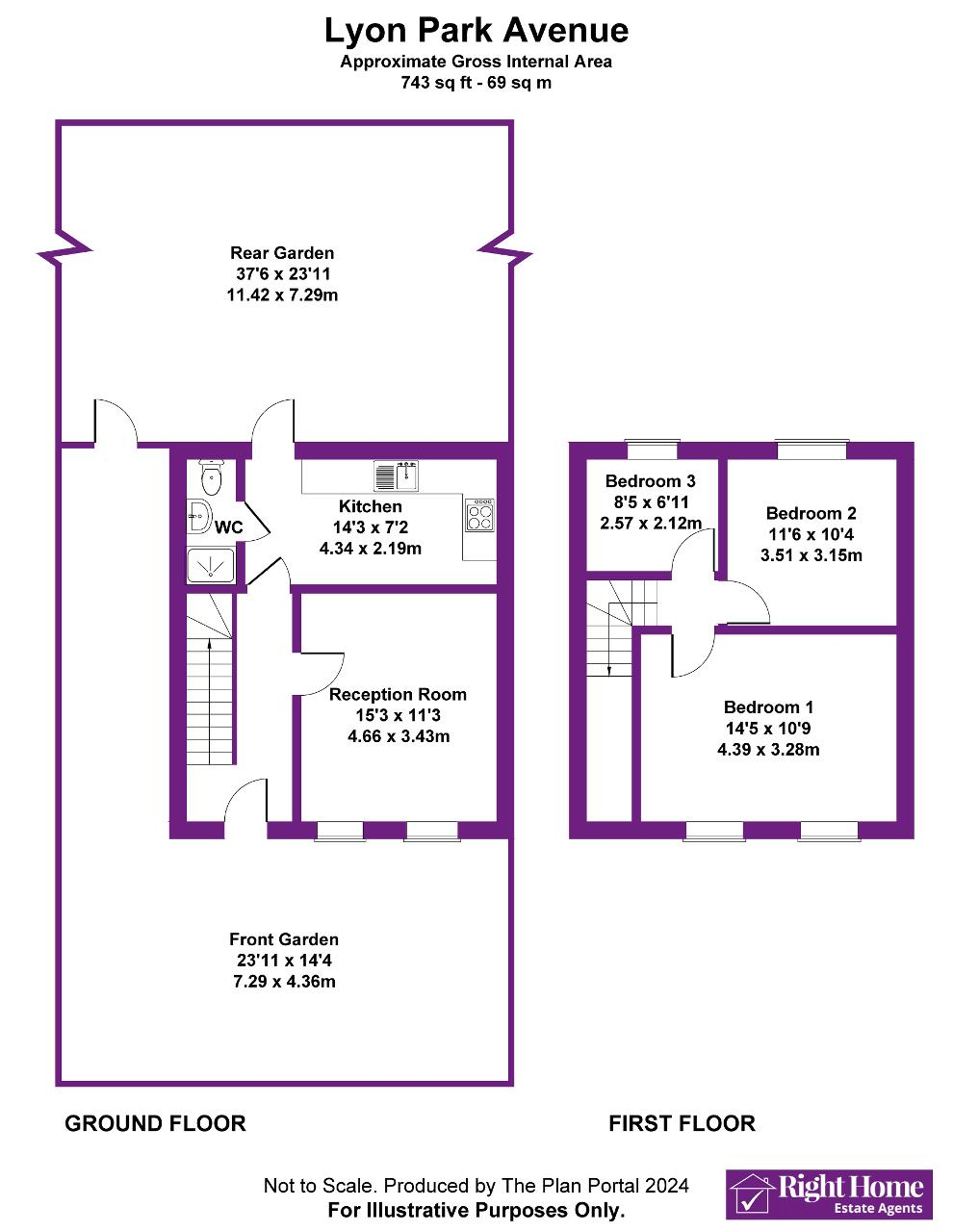Semi-detached house for sale in Lyon Park Avenue, Wembley, Middlesex HA0
* Calls to this number will be recorded for quality, compliance and training purposes.
Property features
- 3 bedroom semi detached house
- Large reception
- Fitted kitchen
- Shower & W/C
- Double glazed
- Gas central heating
- Large rear garden
- EPC rating *D*
- Council tax band *D*
- Stonebridge park & alperton tube station
Property description
Three Bedroom Family House, located within easy walking distance of both Stonebridge Park (Bakerloo and Overground Line) and Alperton (Piccadilly Line) tube stations, plus all local amenities of Ealing Road and Wembley Central. Benefits include large living space, spacious kitchen providing access to rear garden, bathroom on the ground floor and three bedrooms off the landing on the first floor. Further benefits including double glazing, gas central heating, spacious front and rear garden.
Call our sales team now to book your viewing!
*Nearby transport*
Stonebridge Park (0.5 miles)
Alperton (0.6 miles)
Wembley Central (1.8 miles)
London Heathrow Airport (12.1 miles)
*Nearby schools*
Lyon Park Junior School (0.1 miles)
Elsley Primary School (0.3 miles)
Alperton Community School (0.3 miles)
Saint Joseph Rc Junior School (0.6 miles)
St Joseph's Rc Infant School (0.6 miles)
West Twyford Primary School (0.7 miles)
Park Lane Junior And Infant School (0.9 miles)
Barham Primary School (0.9 miles)
The Stonebridge School (1.0 miles)
Brentfield Primary School (1.0 miles)
Ground Floor
entrance and hallway
13' 6'' x 5' 11'' (4.14m x 1.81m) Laminated flooring, side aspect double glazed window, understairs storage, radiator, power points, telephone socket
reception
15' 3'' x 11' 3'' (4.66m x 3.43m) Laminated flooring, frontal aspect double glazed windows, radiator, power points
kitchen
14' 4'' x 7' 2'' (4.38m x 2.19m) Laminated flooring, partly tiled wall, fitted kitchen with base and wall units, fitted cooker, sink with mixer tap, rear aspect double glazed window and door leading to the garden
bathroom
8' 1'' x 2' 9'' (2.48m x 0.85m) Tiled flooring, fully tiled walls, towel radiator, extractor fan, shower, hand basin, W/C
First Floor
bedroom 1
14' 4'' x 10' 9'' (4.39m x 3.28m) Laminated flooring, front aspect double glazed window, storage closet, radiator, power points
bedroom 2
11' 6'' x 10' 3'' (3.51m x 3.15m) Laminate flooring, rear aspect double glazed window, radiator, power points
bedroom 3
8' 5'' x 6' 11'' (2.57m x 2.12m) Laminate flooring, rear aspect double glazed window, radiator, power points
Exterior
rear garden
37' 5'' x 23' 10'' (11.42m x 7.29m) Rear Garden partly paved with concrete, storage shed in the back
front garden
14' 3'' x 23' 11'' (4.36m x 7.29m) Brick fence, blocked paved path to entrance door
Property info
For more information about this property, please contact
Right Home Estate Agents, HA0 on +44 20 8166 5310 * (local rate)
Disclaimer
Property descriptions and related information displayed on this page, with the exclusion of Running Costs data, are marketing materials provided by Right Home Estate Agents, and do not constitute property particulars. Please contact Right Home Estate Agents for full details and further information. The Running Costs data displayed on this page are provided by PrimeLocation to give an indication of potential running costs based on various data sources. PrimeLocation does not warrant or accept any responsibility for the accuracy or completeness of the property descriptions, related information or Running Costs data provided here.



























.png)



