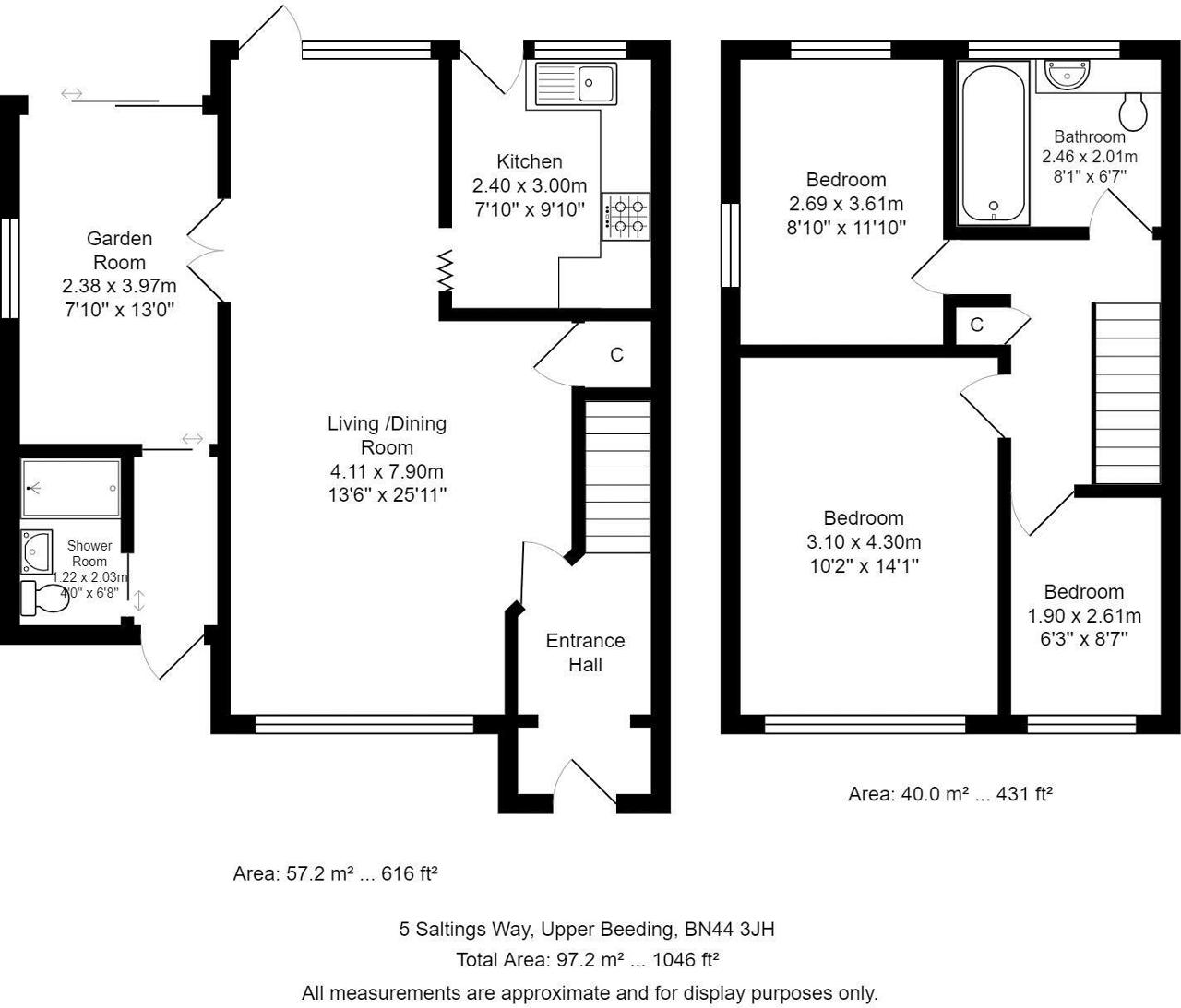End terrace house for sale in Saltings Way, Upper Beeding, West Sussex BN44
Just added* Calls to this number will be recorded for quality, compliance and training purposes.
Property features
- Well presented three bedroom house
- Open-plan living room
- Small annexe/garden room with own access
- Front and rear gardens
- Double-width parking bay
- Double-glazed windows
- Gas-fired central heating
Property description
The house is on the eastern end of a small terrace of modern homes overlooking open space with a south-facing rear garden. The original house has been enlarged to provide a garden room, with its own access and shower room, providing an ideal space for a dependent relative, home office or holiday rent income. The main house has been well maintained with full double-glazing, modern gas-fired central heating and an open-plan living room with wood burning stove. This is a well presented home with versatile room use and viewing is highly recommended.
Within a few minutes' walk of the local primary school and the High Street with its local shops, Post Office, public houses and Health Centre, and with easy access to the banks of the river Adur providing rural walks along the towpath or the network of public footpaths in the valley with access to the South Downs National Park. There are further shops at Hyde Square (half a mile) and in Steyning (one and a half miles away) where there are more comprehensive shops, secondary schooling, main Health Centre, and other facilities. Upper Beeding also has the convenience of a petrol filling station.
The nearest main line railway station is in Shoreham-by-Sea, four miles on the South Coast. The Holmbush Centre including Marks & Spencer and Tesco is on the edge of Shoreham. Inland, Horsham, Crawley and Gatwick are easily reached as is the motorway system (A23/M23/M25). Worthing and Brighton are about eight and ten miles respectively.
Ground Floor
Storm Porch
Replacement front door to storm porch. Open to:
Entrance Hall
Original woodblock flooring. Staircase to first floor.
Living Room
25'11" x 13'6" (7.9m x 4.11m) Open plan. Double aspect with full-height picture window to the north and French door to the south opening to the garden. Fitted wood-burning stove on stone hearth. Understairs storage cupboard with light. Two double radiators. Internal door to:
Kitchen
9'10" x 7'10" (3m x 2.4m) Window and French door overlooking the rear garden. Tiled flooring. Formica work surface with inset single-drainer sink unit with mixer tap, cupboard beneath. Space and plumbing for slimline dishwasher. Space and plumbing for washing machine. Inset four-ring Lamona gas hob flanked by spice drawers with double oven beneath and filter hood over. Glazed upstand. Fitted cupboards and matching drawers. Matching wall units. Ladder-rack radiator.
Garden Room
13' x 7'10" (3.97m x 2.38m) In a contemporary design with part-vaulted ceiling and skylight. Sliding patio doors opening to the secluded garden area. Independent electric heater. Wood-effect flooring. Recessed ceiling lighting.
Small Lobby
With French door to garden.
Shower Room
6'8" x 4' (2.03m x 1.22m) Modern shower cubicle, contemporary washbasin and low-level WC. Recessed ceiling lighting.
First Floor
Landing
Linen cupboard. Loft access with fitted pull-down ladder. Part-boarded loft space with access to gas-fired boiler providing hot water and central heating.
Bedroom 1
14'1" x 10'2" (4.3m x 3.1m) Radiator.
Bedroom 2
11'10" x 8'10" (3.61m x 2.69m) Double aspect. Overlooking the rear garden. Radiator.
Bedroom 3
8'7" x 6'3" (2.61m x 1.9m) Fitted bookcase. Radiator.
Bathroom
Modern suite in white: Panelled bath with glazed shower guard and independent shower fitting, contemporary washbasin with mixer tap, WC with concealed cistern. Shaver point.
Exterior
Front Garden
To lawn with hedge and shrub boundaries and further area of lawn beyond. Gated access. Side passage to rear garden.
Rear Garden
Secret garden adjoining the garden room with fence and wall boundaries, opening to the main rear garden which is contained by fencing with paved patio adjoining the rear of the house and lawn beyond. Water tap.
Double Width Parking Bay
Services and Council Tax
Services: All main services are connected.
Council Tax Valuation Band: 'C'
Important Note
1. Any description or information given should not be relied upon as a statement or representation of fact or that the property or its services are in good condition.
2. Measurements, distances and aspects where quoted are approximate.
3. Any reference to alterations to, or use of any part of the property is not a statement that any necessary planning, building regulations or other consent has been obtained.
4. The Vendor does not make or give, and neither Hamilton Graham nor any person in their employment has any authority to make or give any representation or warranty whatsoever in relation to this property.
5. All statements contained in these particulars as to this property are made without responsibility on the part of Hamilton Graham.
Intending purchasers must satisfy themselves on these matters.
Property info
For more information about this property, please contact
Hamilton Graham, BN44 on +44 1903 929421 * (local rate)
Disclaimer
Property descriptions and related information displayed on this page, with the exclusion of Running Costs data, are marketing materials provided by Hamilton Graham, and do not constitute property particulars. Please contact Hamilton Graham for full details and further information. The Running Costs data displayed on this page are provided by PrimeLocation to give an indication of potential running costs based on various data sources. PrimeLocation does not warrant or accept any responsibility for the accuracy or completeness of the property descriptions, related information or Running Costs data provided here.





























.png)
