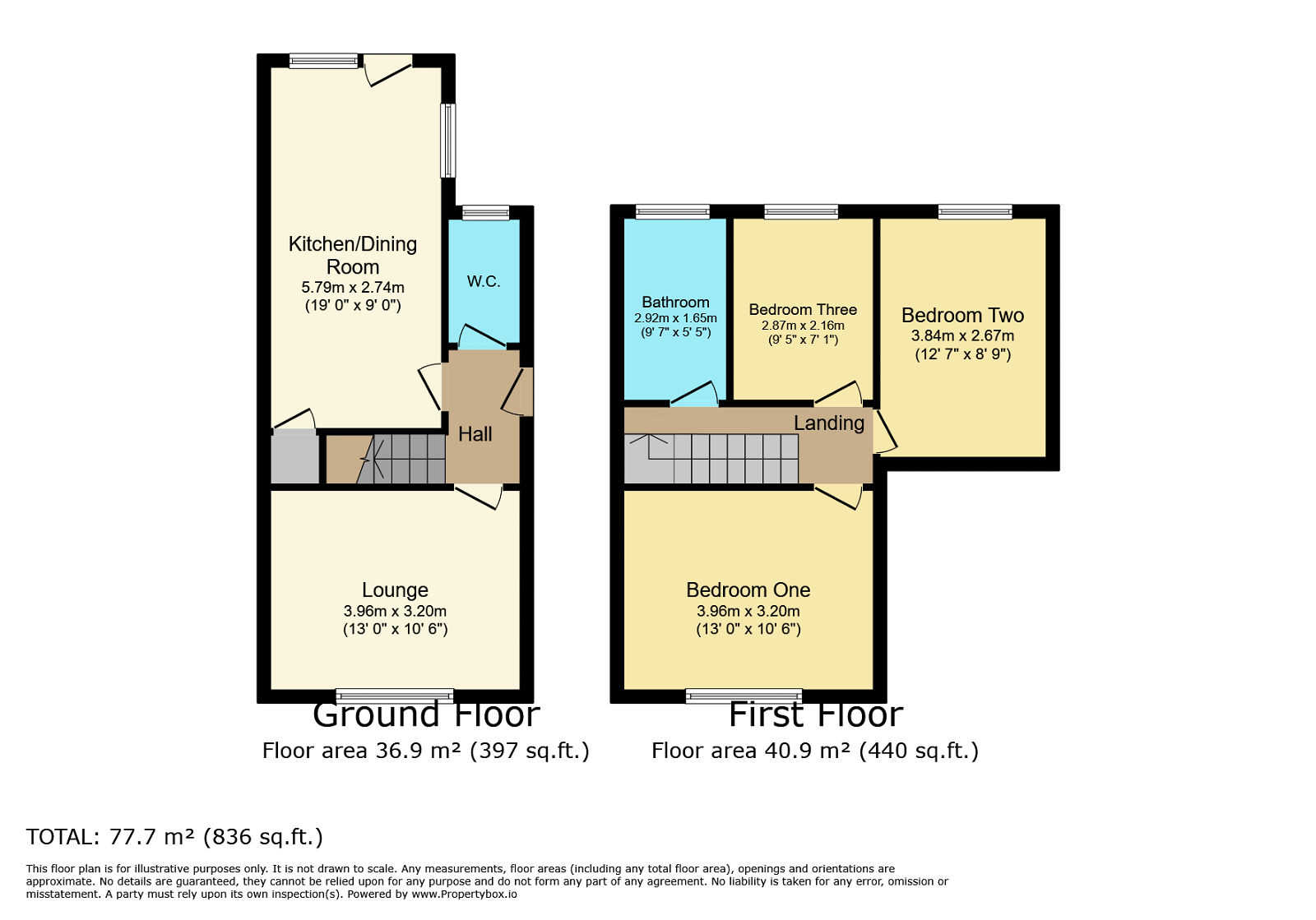Terraced house for sale in Burgage Lane, Southwell NG25
* Calls to this number will be recorded for quality, compliance and training purposes.
Property features
- Property Ref SM0559
- No Upward Chain
- Mid Terraced Home
- New Double Glazed Windows and Doors
- Renovated Throughout To High Standard
- New Kitchen and New Bathroom
- New Carpets and Curtains, Landscaped Garden
- Lounge with Log Burner
- South Facing Courtyard Garden
- Southwell's Most Sought After Location
Property description
Property Ref SM0559
Offered with No Upward Chain and in this central location offering easy access to the wide range of facilities and amenities available in Southwell as well as easy access to schools we are delighted to offer this completely renovated three bedroom mid terraced home. Benefiting from New Double glazed windows and front and rear doors throughout, New carpets and curtains, decorated throughout, New Bathroom and New Kitchen, rear flagstone courtyard garden and New Fencing. The property briefly comprises, entrance hall, cloakroom/wc, lounge, kitchen/dining room, first floor, three bedrooms and bathroom. Enclosed rear courtyard garden and rear store for garden essentials/bikes. On street parking.
We highly recommend an early viewing to appreciate this spacious property in this prime central location.
Entrance Hall
Side entrance door. Electric meter and stairs off.
Cloakroom (2.44m X 0.91m (8'0" X 3'0"))
Fitted with a low flush WC and wash hand basin. Eco combi-boiler and gas meter. Double glazed window to the rear elevation.
Lounge (3.96m X 3.20m (13'0" X 10'06"))
Log burner stove inset a brick surround with stone hearth. Radiator. Two double glazed sash windows to the front elevation.
Kitchen/Dining Room (5.79m X 2.74m (19'0" X 9'0"))
Light and airy room with New fitted kitchen having a range of wall and base units surmounted by a work surface inset with undermounted Belfast sink and mixer tap. Splash back surround. Electric oven and induction hob with extractor over, integrated dishwasher and washer-dryer. Double glazed door to the rear and double glazed windows to the rear and side. Fireside cupboard. Radiator. Understairs cupboard.
First Floor Landing
Access to good size insulated loft. Roof light.
Bedroom One (3.96m X 3.20m (13'0" X 10'06"))
Double glazed sash window to the front elevation. Radiator.
Bedroom Two (3.84m X 2.67m (12'07" X 8'09"))
Double glazed sash window to the rear elevation. Radiator.
Bedroom Three (2.16m X 2.87m (7'01" X 9'05"))
Double glazed sash window to the rear elevation. Radiator.
Bathroom (2.92m X 1.65m (9'07" X 5'05"))
Newly fitted bathroom comprising panelled shower bath with shower over and screen, low flush WC and vanity wash hand basin. Heated towel rail. Vanity shelving. Splash back tiling to walls and tiled floor. Double glazed window to the rear elevation.
Outside
Side access leads to the enclosed flagstone courtyard garden with new fencing, outside tap and light.
Rear outhouse (7'06" x 7'0") of brick and slate construction., ideal for bike or garden storage.
Property info
For more information about this property, please contact
eXp World UK, WC2N on +44 330 098 6569 * (local rate)
Disclaimer
Property descriptions and related information displayed on this page, with the exclusion of Running Costs data, are marketing materials provided by eXp World UK, and do not constitute property particulars. Please contact eXp World UK for full details and further information. The Running Costs data displayed on this page are provided by PrimeLocation to give an indication of potential running costs based on various data sources. PrimeLocation does not warrant or accept any responsibility for the accuracy or completeness of the property descriptions, related information or Running Costs data provided here.















































.png)
