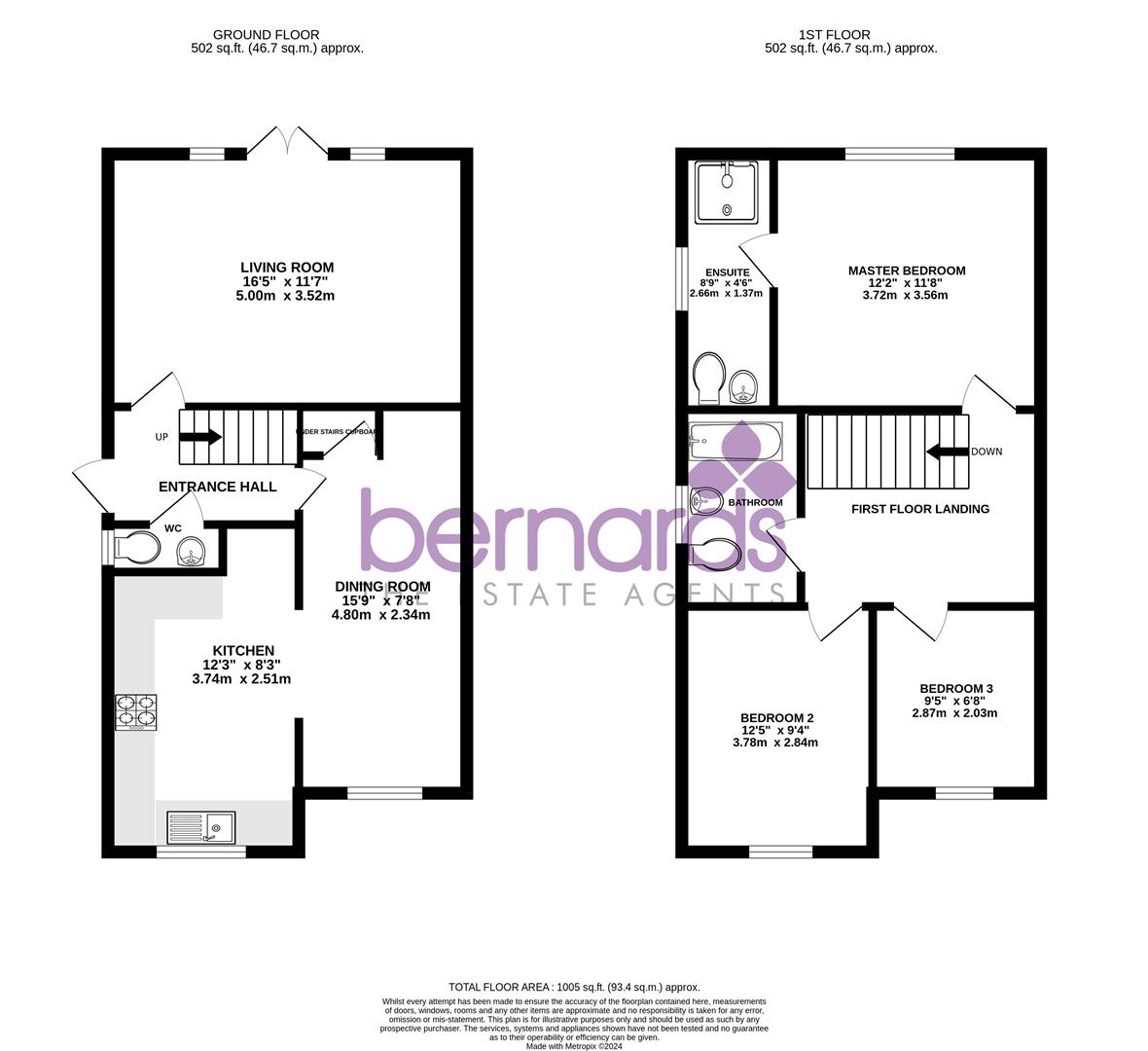Semi-detached house for sale in The Redan, Alverstoke, Hampshire PO12
* Calls to this number will be recorded for quality, compliance and training purposes.
Property features
- Semi detached house
- Three bedrooms
- Modern kitchen
- Dining room
- Living room
- Family bathroom
- Ensuite to master bedroom
- Landscaped rear garden
- Garage plus parking for 2 cars
- Walking distance to the shoreline
Property description
Welcome to The Redan in Alverstoke, Hampshire - a charming three bedroom semi-detached house that's within easy walking distance to the shoreline.
Upon entering this delightful home, you'll find a spacious living room adorned with French doors that open to a beautifully landscaped garden. This feature allows natural light to flood the room, creating a seamless indoor-outdoor living experience.
The dining room is ideal for hosting intimate gatherings or enjoying family meals. The modern fitted kitchen is complete with granite worktops and a charming butler sink and space for all kitchen appliances.
The house features three inviting bedrooms, offering ample space for a growing family or guests. The main bedroom includes a convenient ensuite, providing a touch of luxury and privacy. Additionally, there is a family bathroom to ensure everyone's needs are met. The rear garden is laid to lawn and patio and features side and rear pedestrian access and comes with a outbuilding currently being used as a home office!
Parking is never an issue with space for two vehicles, including a single garage for added convenience. Whether you're hosting a summer barbecue in the garden, strolling to the nearby sea front, or simply unwinding after a long day, this property offers the perfect setting for creating lasting memories.
Living Room (5.00 x 3.52 (16'4" x 11'6"))
Double glazed french doors leading to garden, radiator.
Dining Room (4.80 x 2.34 (15'8" x 7'8"))
Wood effect flooring, double glazed window to front elevation, radiator, archway to kitchen.
Kitchen (3.74 x 2.51 (12'3" x 8'2"))
Range of wall and base units with worktop surfaces and tiled surrounds, one and a half bowl sink unit, gas hob with electric oven, recess for an American style fridge freezer, plumbing for washing machine and dishwasher.
Wc
Low flush W.C, wash hand basin with tiled surrounds, double glazed window.
Master Bedroom (3.72 x 3.56 (12'2" x 11'8"))
Double glazed window, radiator, fitted carpet.
En-Suite (2.66 x 1.37 (8'8" x 4'5"))
Large shower cubicle, double radiator, low flush W.C, extractor vent.
Bedroom 2 (3.78 x 2.84 (12'4" x 9'3"))
Double glazed window, fitted carpet, radiator.
Bedroom 3 (2.87 x 2.03 (9'4" x 6'7"))
Double glazed window, radiator, fitted carpet.
Bathroom
Panelled bath with shower over, pedestal wash hand basin, low flush W.C, double glazed obscured window, linen cupboard.
Garage
Up over door, parking space in front, access from rear service road.
Rear Garden
Brick paved patio with matching pathway leading to rear access and garage, remainder majority laid to lawn and mature planted boarders.
Front Garden
Brick paved driveway providing parking with side access, low brick wall and hedge row border.
Offer Check Procedure
If you are considering making an offer for this or any other property we are marketing, please make early contact with your local office to enable us to verify your buying position. Our Sellers expect us to report on a Buyer's proceedability whenever we submit an offer. Thank you.
Anti-Money Laundering (Aml)
Anti-Money Laundering (aml)
Bernards Estate Agents have a legal obligation to complete anti-money laundering checks. The aml check should be completed in branch. Please call the office to book an aml check if you would like to make an offer on this property. Please note the aml check includes taking a copy of the two forms of identification for each purchaser. A proof of address and proof of name document is required. Please note we cannot put forward an offer without the aml check being completed.
Removal Quotes
As part of our drive to assist clients with all aspects of the moving process, we have sourced a reputable removal company. Please ask a member of our sales team for further details and a quotation.
Bernards Mortgage & Protection
We have a team of advisors covering all our offices, offering a comprehensive range of mortgages from across the market and various protection products from a panel of lending insurers. Our fee is competitively priced, and we can help advise and arrange mortgages and protection for anyone, regardless of who they are buying and selling through.
If you're looking for advice on borrowing power, what interest rates you are eligible for, submitting an agreement in principle, placing the full mortgage application, and ways to protect your health, home, and income, look no further!
Property info
For more information about this property, please contact
Bernards Estate Agents, PO16 on +44 1329 596469 * (local rate)
Disclaimer
Property descriptions and related information displayed on this page, with the exclusion of Running Costs data, are marketing materials provided by Bernards Estate Agents, and do not constitute property particulars. Please contact Bernards Estate Agents for full details and further information. The Running Costs data displayed on this page are provided by PrimeLocation to give an indication of potential running costs based on various data sources. PrimeLocation does not warrant or accept any responsibility for the accuracy or completeness of the property descriptions, related information or Running Costs data provided here.


























.png)

