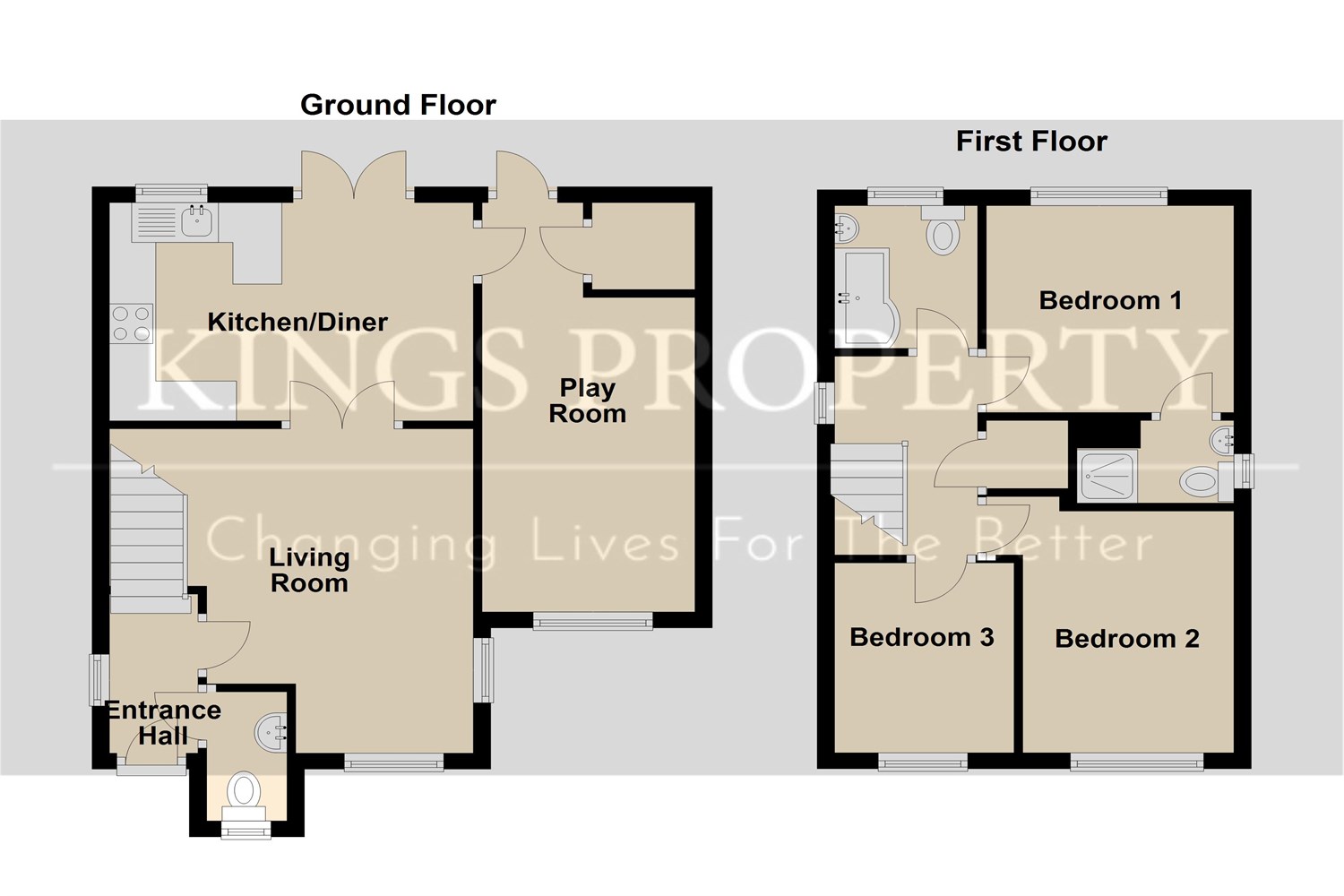Link-detached house for sale in Hereford Drive, Braintree CM7
* Calls to this number will be recorded for quality, compliance and training purposes.
Property features
- Council Tax Band D
- Garden
- Parking - Driveway
Property description
Accommodation Comprises
Composite door into:-
Entrance Hall
Double glazed window to side and radiator, stairs to first floor, doors to:-
Ground Floor Cloakroom
UPVC double glazed obscure glass window to front, white suite comprising low level WC, wash hand basin with cupboard beneath, tiled splash backs and radiator.
Living Room 4.7m (15'5) x 3.94m (12'11)
Dual aspect UPVC double glazed windows to front and side, two radiators. French doors to kitchen/diner. TV point and under stairs recess.
Kitchen/ Diner 4.9m (16'1) x 3.28m (10'9)
UPVC double glazed window to rear and double glazed French doors to garden. Recess ceiling spot lighting, smooth ceiling. Kitchen is fitted with a modern range of matching wall and base units, roll edge work surfaces incorporating sink unit with mixer tap over, integrated washer/dryer, dishwasher, fridge and freezer, four ring electric induction hob, oven under and extractor canopy over and wall mounted boiler in a cupboard housing.
Playroom 3.96m (13'0) x 2.44m (8'0)
(Converted from the original garage.) UPVC double glazed window to front, UPVC double glazed door to garden, radiator. Recess ceiling spot lighting. Door to storage cupboard with power connected and access to loft space.
First Floor Landing
UPVC double glazed window to side, Loft access, door to airing cupboard. Door to:-
Bedroom 1 3.71m (12'2) x 2.77m (9'1)
Two UPVC double glazed windows rear, radiator, a range of fitted wardrobes. Door to:-
En Suite Shower Room
UPVC double glazed obscure glass window to side. Suite comprising, low level WC, wash hand basin, shower cubicle with independent shower over, tiled splash backs and heated towel rail.
Bedroom 2 3.56m (11'8) x 3.58m (11'9)
UPVC double glazed window to front, radiator under and fitted sliding door wardrobes.
Bedroom 3 2.82m (9'3) x 2.16m (7'1)
UPVC double glazed window to front and radiator under.
Bathroom
UPVC double glazed obscure glass window to rear. Suite comprising low level WC, bath with glass enclosure, mixer shower attachment over, pedestal wash hand basin, heated towel rail and tiled splash backs.
Rear Garden
The landscaped rear garden commences with patio, timber built gazebo bar with seating area, dwarf brick wall steps up to artificial lawn, Shed to remain, outside power and water tap, gate to side give access to front.
Front Garden
Landscaped with railway sleepers and artificial lawn. Paving leading to the entrance door.
Driveway
Driveway parking to front providing ample parking for one car.
Disclaimer: These particulars do not nor constitute part of, an offer of contract. All descriptions, dimensions, reference to condition necessary permissions for use and occupation and other details contained herein are for general guidance only and prospective purchasers should not rely on them as statements or representation of fact and satisfy themselves as to their accuracy. Kings Property employees or representatives do not have any authority to make or give any representation or warranty or enter into any contract in relation to the property.
Property info
For more information about this property, please contact
Kings Property, CM7 on +44 1376 816985 * (local rate)
Disclaimer
Property descriptions and related information displayed on this page, with the exclusion of Running Costs data, are marketing materials provided by Kings Property, and do not constitute property particulars. Please contact Kings Property for full details and further information. The Running Costs data displayed on this page are provided by PrimeLocation to give an indication of potential running costs based on various data sources. PrimeLocation does not warrant or accept any responsibility for the accuracy or completeness of the property descriptions, related information or Running Costs data provided here.




























.png)

