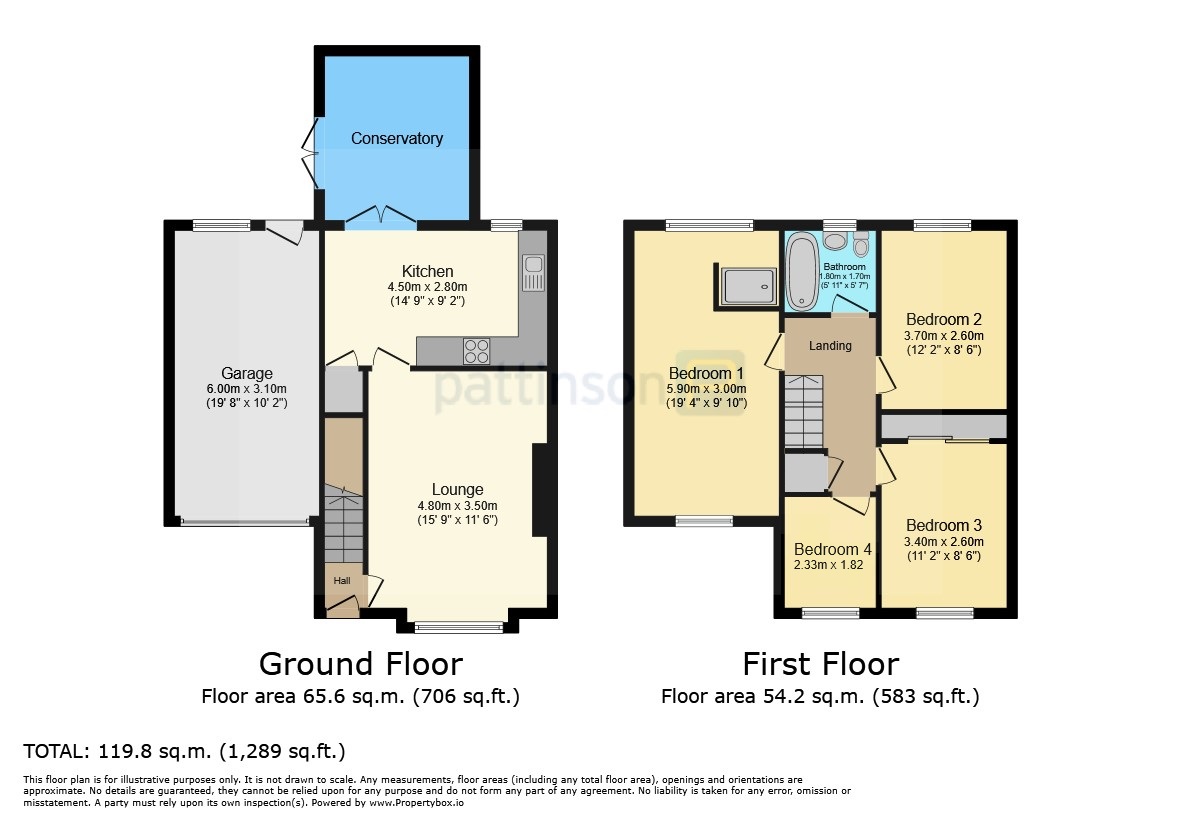Semi-detached house for sale in Bewley Grove, Peterlee SR8
* Calls to this number will be recorded for quality, compliance and training purposes.
Property features
- Sought After Location
- 4 Bed Family Home
- Extended Side/Rear
- Large Garage/Driveway
- South Facing Garden
- Solar Panels
Property description
Summary
Extended ** 4 bedrooms ** garage ** south facing ** en-suite shower
Pattinson Estate Agent welcome this extended, semi-detached home to the market. 4 bedroom, 2 reception property located in an executive residential estate in the heart of Peterlee.
*Please see walk through tour*
Floor Plan in brief comprising; Entrance hallway, Lounge, Modern fitted kitchen/dining room and Glazed conservatory all to the ground floor. The first floor benefits from 4 well appointed bedrooms, including 3 doubles beds, Master having an-suite shower and a family bathroom with free standing bath.
Externally, this lovely home offers a very private enclosed South facing garden, laid with lawn, patio and decking areas, side section with glass green house and to the front a block paved driveway ample enough for 2 vehicles leading to the larger attached garage.
This lovely, ready to move in home is close to local amenities, shops, restaurants, and well regarded schools and The Castle Eden Dene National Nature Reserve in a stones through away and great for walking. To book your internal viewing please call the local office on .
Council Tax Band: C
Tenure: Freehold
External Front
Open plan front with block paved driveway ample enough for 2 vehicles, leading to the side access for the rear. Further parking in the cul de sac.
Entrance Hallway
With a glazed front external, staircase up to the first floor, a radiator and laminate flooring.
Lounge (4.74m x 3.46m)
Spacious lounge with feature cast iron fire place, double glazed bow window to the front aspect, laminate flooring and radiator.
Kitchen Diner (4.46m x 2.80m)
Fitted with a range of wall, floor cabinets, contrasting work surfaces, integrated electric induction hob and oven, integrated washing machine, integrated dishwasher and American style fridge/freezer included. Double glazed window tot he rear aspect, vertical radiator and laminated flooring.
Conservatory (3.43m x 2.83m)
Bright double glazed conservatory with laminated flooring and access to the rear elevation via double patio doors.
Landing
Access to all four bedrooms, the family bathroom and loft space.
Master Bedroom
Spacious full length bedroom with double glazed windows to the front and rear aspects, two radiators, carpet flooring and has the benefit from a fitted shower en-suite shower.
En-Suite Shower
Fitted with a power shower cubicle with tiled flooring.
Bedroom Two (3.40m x 2.56m)
Double sized bedroom with a double glazed window to the rear aspect, carpet flooring, fitted wall unit and a radiator.
Bedroom Three (3.67m x 2.54m)
Double sized bedroom fitted with sliding wardrobes, laminated flooring, double glazed window to the front aspect and a radiator.
Bedroom Four (2.33m x 1.82m)
Double glazed window to the front aspect, laminated floor and a radiator.
Family Bathroom
Modern bathroom with free standing roll top bath, pedestal hand basin, low level w.c, fully tiled, double glazed window to the rear and chrome heated towel rail.
External Rear
To the rear a very private, enclosed, South facing garden, laid mainly with lawn, patio and decked seating areas with mature boarders. The side section with glass green house and further foliage.
Garage & Drive (6.0m x 3.1m)
Block paved driveway ample enough for up to two vehicles, leading to the attached 19ft x 10ft single garage with up and over main door to the front and door to the rear from the garden.
Property info
For more information about this property, please contact
Pattinson - Peterlee, SR8 on +44 191 490 6097 * (local rate)
Disclaimer
Property descriptions and related information displayed on this page, with the exclusion of Running Costs data, are marketing materials provided by Pattinson - Peterlee, and do not constitute property particulars. Please contact Pattinson - Peterlee for full details and further information. The Running Costs data displayed on this page are provided by PrimeLocation to give an indication of potential running costs based on various data sources. PrimeLocation does not warrant or accept any responsibility for the accuracy or completeness of the property descriptions, related information or Running Costs data provided here.







































.png)

