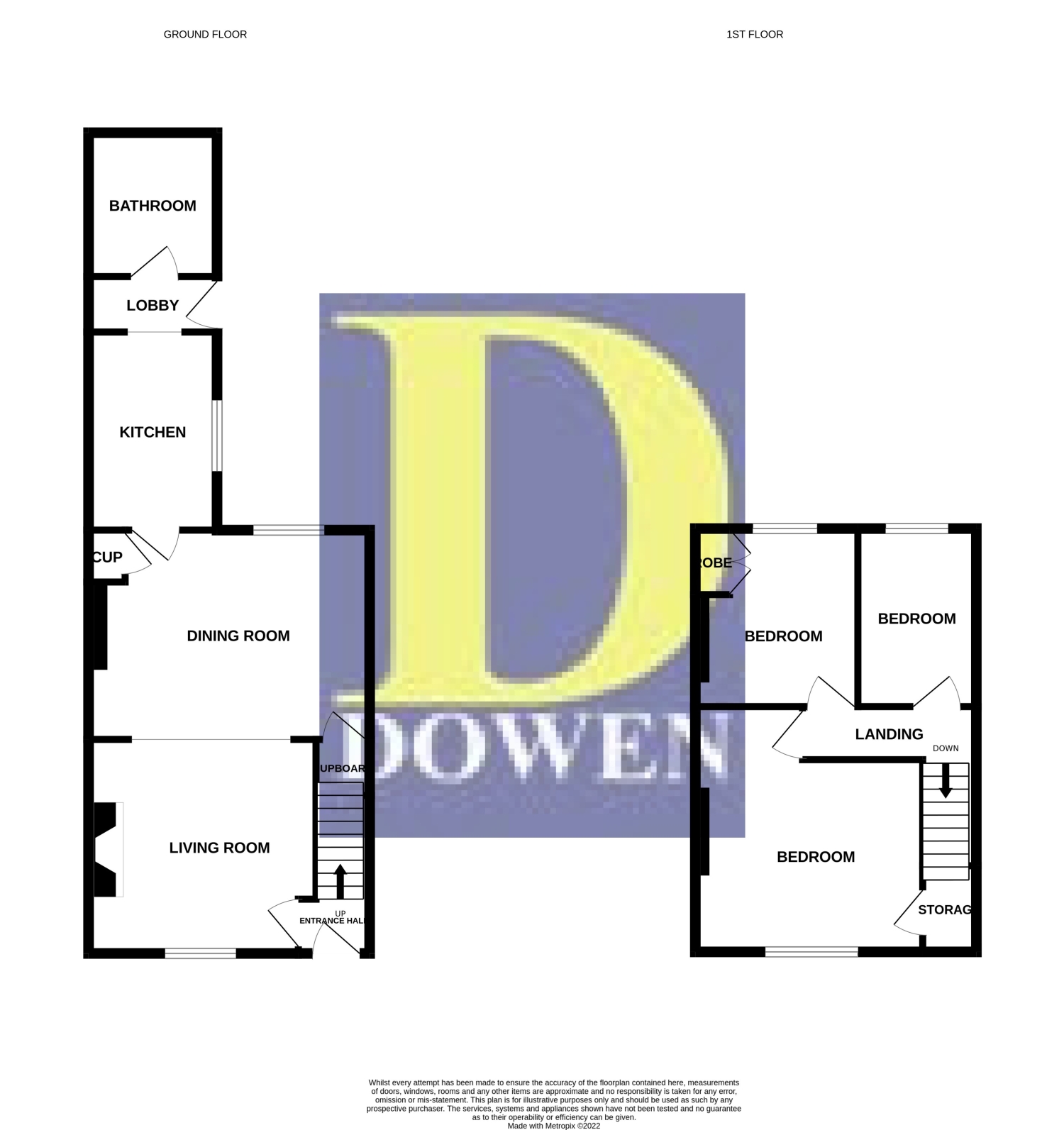Terraced house for sale in Basic Cottages, Coxhoe DH6
Just added* Calls to this number will be recorded for quality, compliance and training purposes.
Property features
- Superb location
- Three bedroom mid terrace
- Modern fitted kitchen
- Two reception rooms
- Gardens To Front
- Attractive Modern Bathroom
- EPC rating D
Property description
Located in this delightful area of Coxhoe, with a generous garden to front, two well proportioned reception rooms, an attractive modern refitted kitchen, stunning refitted bathroom/wc and three bedrooms.Conveniently positioned for access to the Village Centre with an array of local shops, supermarket and amenities as well as a primary school and regular bus services to Durham and surrounding areas.
Coxhoe is only a short commute to Durham City and sits within a mile of the A1(M). With gas central heating and double glazing the property offers well presented accommodation which briefly comprises of an entrance hall leading into the lounge with open plan access to the separate dining room. Beyond this you will entre a modern refitted kitchen with space for appliances and a rear lobby giving access to the rear yard and a stunning modern family bathroom/wc. To the first floor you will find three bedrooms, including two doubles. There is an enclosed yard to rear and a generous garden to the front.
The property is currently tenanted but could be sold with vacant possession if required.
Front Elevation
This lovely and deceptively spacious three bedroom traditional terrace home sits on a pleasant row of similar properties in the popular village of Coxhoe.
Entrance
Access to the property is gained via the PVC door to the front elevation and opens into the welcoming entrance hall which has stairs rising to the first floor landing and an internal door to the living room.
Living Room
3.9m x 3.86m - 12'10” x 12'8”
The spacious living room is situated to the front of the house and benefits from a PVC double glazed window to the front aspect, carpet flooring, a central heating radiator and a feature fireplace with electric fire at the heart of the room.
Dining Room
4.86m x 3.57m - 15'11” x 11'9”
Reached via the open archway from the living room the separate dining room has carpet flooring, coving to the ceiling, a central heating radiator, a good sized storage cupboard and PVC French doors to the rear yard area.
Kitchen
4.79m x 2.14m - 15'9” x 7'0”
The kitchen has a range of fitted base and wall units finished in a medium oak finish with complimenting heat resistant work tops incorporating a stainless steel sink unit and drainer, an electric oven and hob and an extractor hood. The room has tiled splash backs, plumbing for automatic washing machine, space for fridge freezer, a PVC double glazed window to the side aspect, a central heating radiator, fitted breakfast bar, coving to the ceiling and a door to the rear lobby.
Bathroom
2.12m x 2.08m - 6'11” x 6'10”
The beautifully presented, modern and stylish family bathroom comprises a three piece suite consisting of a low level WC, a vanity style wash hand basin and a p-shaped panelled bath with overhead shower attachment and screen. The room has fully tiled walls and flooring, a chrome heated towel rack, an extractor fan and an opaque PVC double glazed window to the side elevation.
Landing
Reached via the stairs from the entrance hallway the first floor landing benefits from carpet flooring and doors to the three bedrooms.
Bedroom
3.73m x 3.91m - 12'3” x 12'10”
The main double bedroom is located to the front of the home and benefits from a large PVC double glazed window to the front elevation, laminate flooring, a central heating radiator, built in storage cupboard and a feature fireplace at the heart of the room.
Bedroom
3.46m x 2.83m - 11'4” x 9'3”
The second bedroom is situated to the rear of the house and benefits from a PVC double glazed window to the rear elevation, laminate flooring, a central heating radiator and a built in storage cupboard housing the central heating boiler.
Bedroom
3.46m x 2.92m - 11'4” x 9'7”
The third bedroom is located to the rear of the house and has a PVC double glazed window to the rear elevation, laminate flooring, a central heating radiator and a loft hatch providing access to the attic space.
External
To the front of the property there is a fence enclosed lawned garden with shed and decked seating area whilst to the rear there is a fully enclosed yard area with gated access to the rear service lane.
Tenure
The property is believed to be sold on a freehold basis.
Council Tax Band
Council tax band: A (approx £1469 per year 2022/2023).
Property info
For more information about this property, please contact
Dowen, DH1 on +44 191 392 0226 * (local rate)
Disclaimer
Property descriptions and related information displayed on this page, with the exclusion of Running Costs data, are marketing materials provided by Dowen, and do not constitute property particulars. Please contact Dowen for full details and further information. The Running Costs data displayed on this page are provided by PrimeLocation to give an indication of potential running costs based on various data sources. PrimeLocation does not warrant or accept any responsibility for the accuracy or completeness of the property descriptions, related information or Running Costs data provided here.





















.png)
