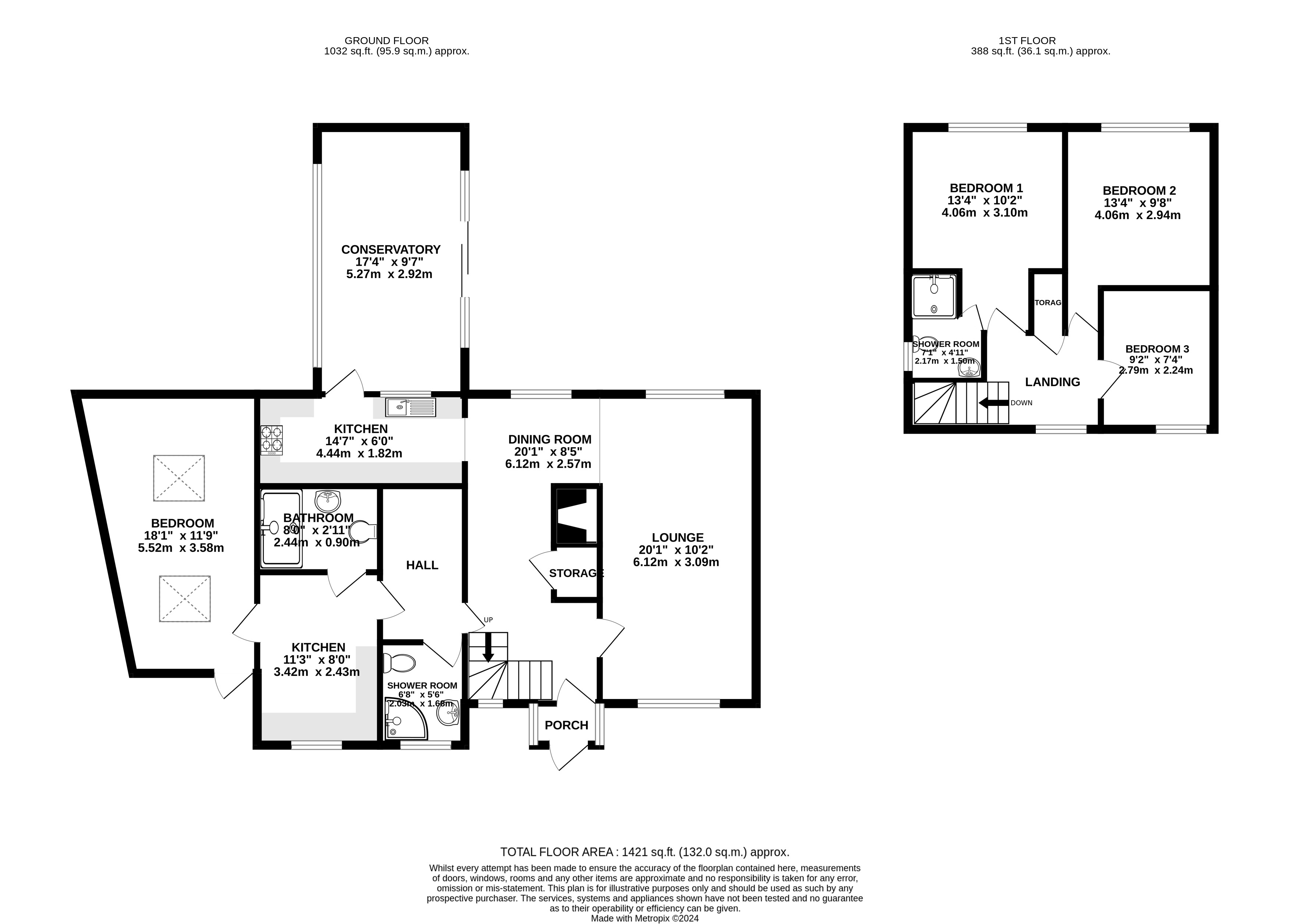Semi-detached house for sale in Larch Crescent, Hayes, Greater London UB4
Just added* Calls to this number will be recorded for quality, compliance and training purposes.
Utilities and more details
Property features
- Extended
- Driveway
- Garden
- Pte Further
- Close To Local Amenities
- Transport Links
Property description
Welcome to this stunning 3 to 4 bedroom semi-detached corner home, nestled in the serene suburb of Yeading Lane. This property presents a rare and unique opportunity, featuring a self-contained granny annex that is ideal for Airbnb, with the potential to earn an average rental income of £1400 per month.
The ground floor boasts a spacious lounge and dining room, a fully equipped kitchen, a light-filled conservatory, and two modern shower rooms. There is also an extended side area that accommodates an additional bedroom, as well as another kitchen and shower room, enhancing the versatility of this home. On the second floor, you will find three well-appointed bedrooms and a family shower room.
The property is complemented by a beautiful rear garden, perfect for outdoor relaxation and entertainment, and a driveway providing convenient off-street parking. Additionally, the home offers the exciting possibility of a 2-story extension, subject to local council approval, allowing you to expand and customize the space to suit your needs.
Don't miss out on this exceptional opportunity to own a versatile and income-generating property in a peaceful and sought-after location.
Lounge (6.12m x 3.09m (20' 1" x 10' 2"))
Dining Room (6.12m x 2.57m (20' 1" x 8' 5"))
Kitchen (4.44m x 1.82m (14' 7" x 6' 0"))
Downstairs Bathroom (2.44m x 0.9m (8' 0" x 2' 11"))
Downstairs Shower Room (2.03m x 1.68m (6' 8" x 5' 6"))
Kitchen Two (3.42m x 2.43m (11' 3" x 8' 0"))
Downstairs Bedroom (5.52m x 3.58m (18' 1" x 11' 9"))
Conservatory (5.27m x 2.92m (17' 3" x 9' 7"))
Bedroom One (4.06m x 3.1m (13' 4" x 10' 2"))
Bedroom Two (4.06m x 2.94m (13' 4" x 9' 8"))
Bedroom Three (2.79m x 2.24m (9' 2" x 7' 4"))
Upstairs Shower Room (2.17m x 1.5m (7' 1" x 4' 11"))
For more information about this property, please contact
Stones Property, UB3 on +44 20 3641 4408 * (local rate)
Disclaimer
Property descriptions and related information displayed on this page, with the exclusion of Running Costs data, are marketing materials provided by Stones Property, and do not constitute property particulars. Please contact Stones Property for full details and further information. The Running Costs data displayed on this page are provided by PrimeLocation to give an indication of potential running costs based on various data sources. PrimeLocation does not warrant or accept any responsibility for the accuracy or completeness of the property descriptions, related information or Running Costs data provided here.


































.png)
