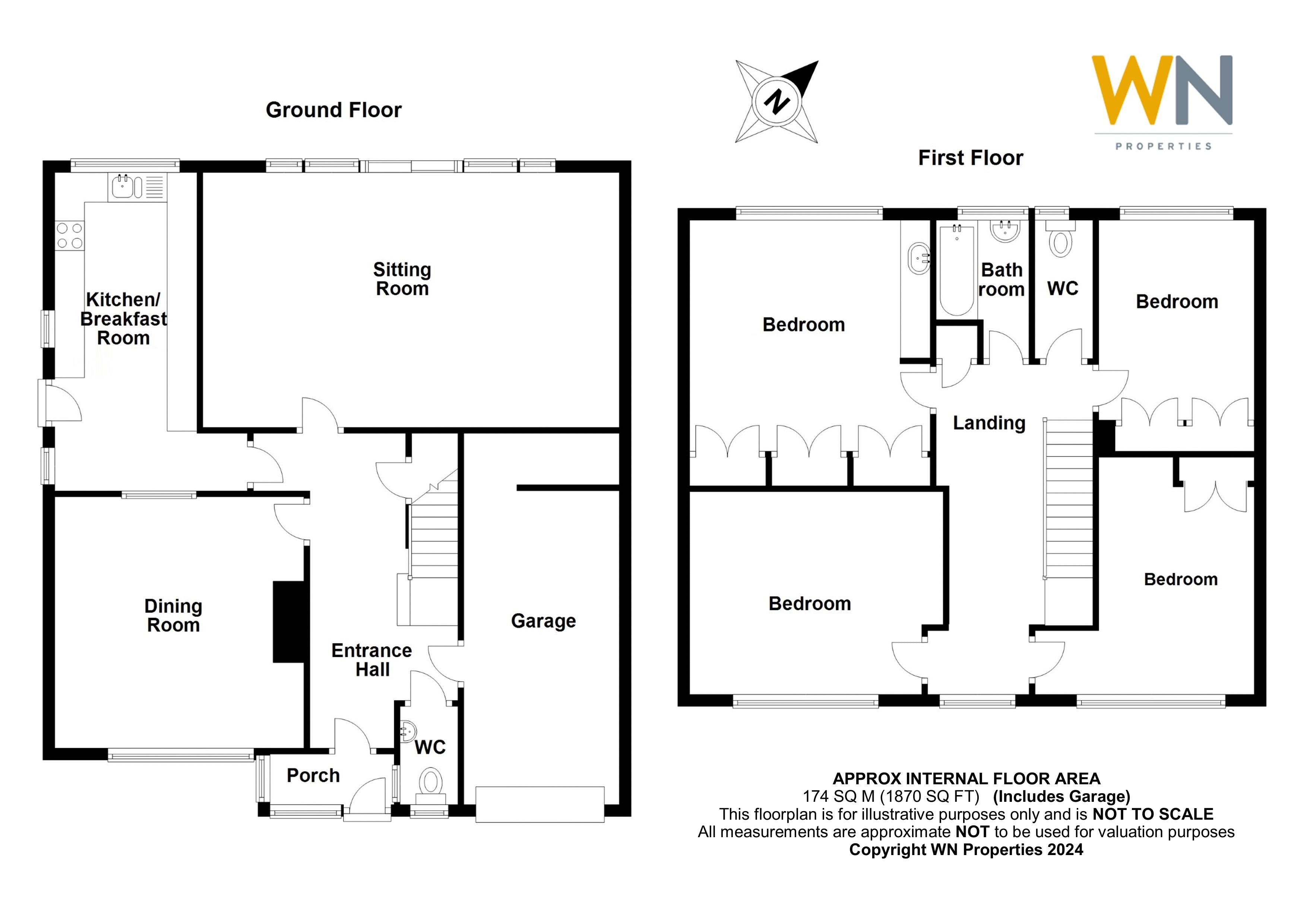Detached house for sale in Sebastian Avenue, Shenfield, Brentwood CM15
Just added* Calls to this number will be recorded for quality, compliance and training purposes.
Property features
- Popular Shenfield Park location
- Two large reception rooms
- Four double bedrooms
- Scope to extend subject to the usual local authority consents
- 40' frontage
- Driveway parking and integral garage
- 100' rear garden
- No onward chain
- Shenfield and St Mary's Schools (subject to acceptance)
- Close to Shenfield Broadway and station
Property description
Offered to the market for the first time in almost forty years, an amazing opportunity to make this deceptively spacious family home requiring some upgrading, your own. Situated in the sought after Shenfield Park location the accommodation currently offers two large reception rooms, ground floor cloakroom and a kitchen/breakfast room with access to the integral garage from the spacious hallway. There are four double bedrooms with family bathroom and separate w.c., to the first floor. There is scope, subject to the usual local authority consents, to enlarge further. A delightful feature of the property is the superb rear garden within 100' (stls) which is attractively landscaped with mature shrubs and trees. The property is close to Shenfield broadway with its wide array of shops and restaurants and is also convenient for the railway station with services to London Liverpool Street and the Elizabeth line serving Heathrow and beyond. No Onward Chain.
Entrance Porch
UPVC double glazed door and windows. Built in storage and part glazed door to;
Entrance Hallway (18' 0'' x 8' 0'' max (5.48m x 2.44m))
Attractive parquet flooring, stairs rising to first floor, with ranch style balustrade and built in under stairs storage cupboard, radiator and doors to;
Cloakroom
Two piece suite, windows to front and side.
Lounge (22' 9'' x 14' 5'' (6.93m x 4.39m))
Bright spacious room with wide sliding doors and side windows overlooking and leading to the well stocked mature garden. Four wall light points, two radiators and feature stone fire surround and hearth with gas fire.
Dining Room (13' 8'' x 13' 7'' (4.16m x 4.14m))
Large window to front, gas fire, radiator and glazed serving hatch to kitchen.
Kitchen/Breakfast Room (17' 6'' x 7' 9'' plus door recess (5.33m x 2.36m))
Fitted with a good range of base and wall cabinets with contrasting work surface. Double stainless steel sink with drainer and tiled splashback. Built in double oven, integrated microwave and gas hob with cooker hood above. Space for appliances, window to rear and two windows and door to side.
First Floor Landing (18' 3'' max into dormer x 8' 7'' max (5.56m x 2.61m))
Ranch style part galleried balustrade, access to loft space, built in airing cupboard with hot water cylinder and shelving. Dormer window to front. Doors to;
Bedroom One (13' 0'' into dormer x 12' 8'' to front of wardrobes (3.96m x 3.86m))
Vanity unit with inset wash hand basin with tiled splash back, radiator and wardrobes to one wall. Dormer window to rear.
Bedroom Two (13' 5'' to rear of wardrobes and into dormer x 12' 0'' into door recess (4.09m x 3.65m))
Built in wardrobes with above bed storage, radiator, dormer window to front.
Bedroom Three (13' 7'' into dormer x 11' 2'' (4.14m x 3.40m))
Radiator, dormer window to front.
Bedroom Four (10' 10'' into dormer and front of wardrobes x 8' 6'' (3.30m x 2.59m))
Built in wardrobes to one wall, dormer window to rear.
Bathroom
Pedestal wash hand basin, bath with tiled wall surround with mixer tap and wall mounted shower attachment. Radiator and window to rear.
Separate WC
Low level WC and window to rear.
Externally
The front garden is mainly laid to lawn with mature side borders and driveway parking which leads to;
Integral Garage (17' 4'' x 8' 6'' (5.28m x 2.59m))
Up and over door, door to hallway, additional storage area to rear with wall mounted Worcester gas central heating boiler.
Rear Garden
Superb feature of the property with gated side access, block paved patio, external water tap and rockery planting. The remainder of the garden is mainly laid to lawn with mature shrubs and fruit trees. As previously mentioned the garden is generous being within 100' (stls). Sheds to remain.
Property info
For more information about this property, please contact
WN Properties, CM15 on +44 1277 576334 * (local rate)
Disclaimer
Property descriptions and related information displayed on this page, with the exclusion of Running Costs data, are marketing materials provided by WN Properties, and do not constitute property particulars. Please contact WN Properties for full details and further information. The Running Costs data displayed on this page are provided by PrimeLocation to give an indication of potential running costs based on various data sources. PrimeLocation does not warrant or accept any responsibility for the accuracy or completeness of the property descriptions, related information or Running Costs data provided here.





























.png)