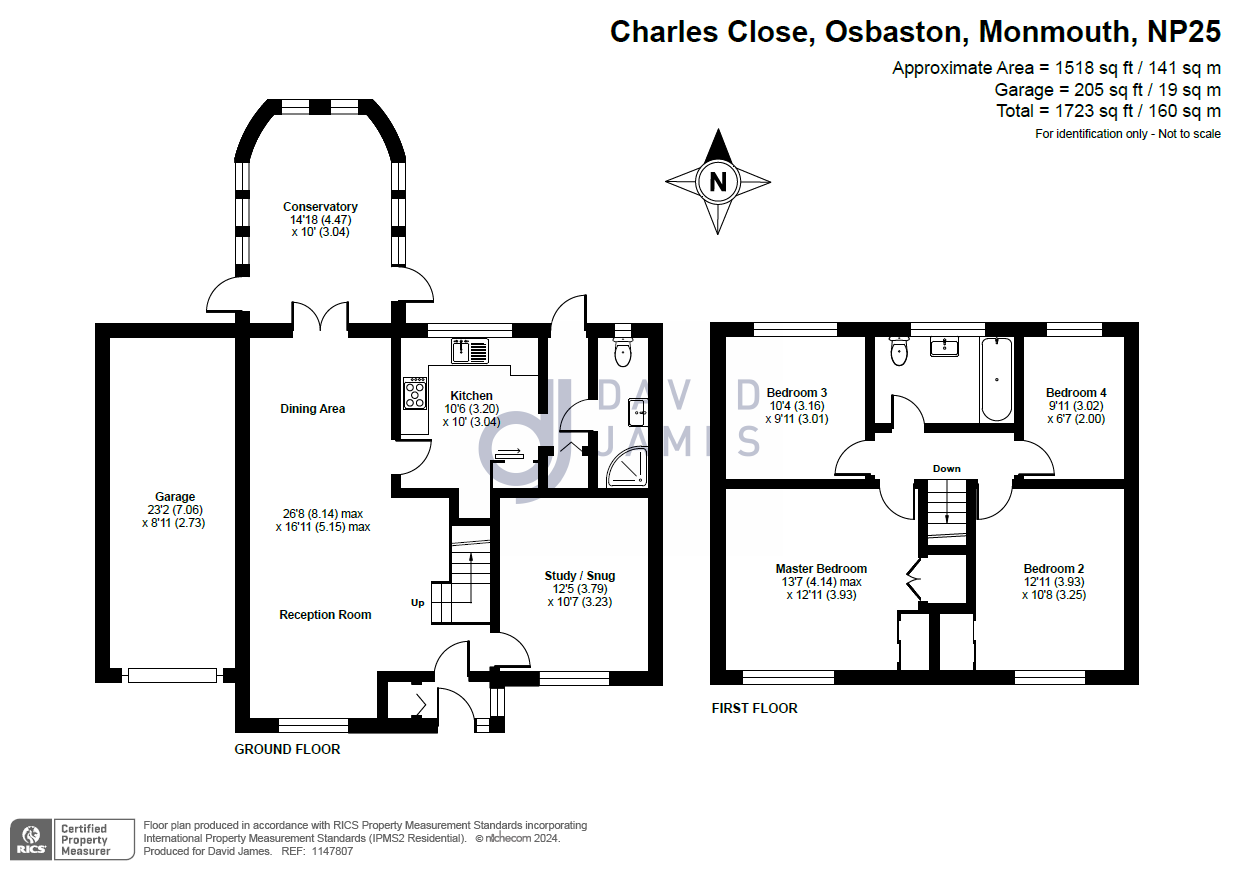Detached house for sale in Charles Close, Osbaston, Monmouth, Monmouthshire NP25
Just added* Calls to this number will be recorded for quality, compliance and training purposes.
Property features
- Substantial Four Bedroom Detached Property
- Spacious Sitting Room
- Large Conservatory to Rear
- Second Reception Room
- Wrap Around Garden
- Ground Floor Shower Room
- Double Glazed Throughout
- Sought After Cul-de-Sac
- Within Walking Distance of Osbaston School
- Garage Measuring 23’2” x 8’11”
Property description
A well-proportioned, substantial four-bedroom property standing on a corner plot with a well-kept wrap around garden with private shrubbery area to the side. The house benefits from a large main reception room with high ceilings and plentiful light, a second reception room to the ground floor as well as a conservatory overlooking the garden. The property benefits from four bedrooms, including three spacious doubles, with plenty of storage throughout and a deep garage to the side of the house, measuring (23’2” x 8’11”). The property enjoys a quiet cul-de-sac location with a large driveway suitable for several cars.
Situation
The property is located on the edge of Highfield Road in the short, quiet cul-de-sac of Charles Close a well-established area of Osbaston. The property is within walking distance of a local pub and a bus route. Monmouth’s excellent High Schools, both private and comprehensive. Osbaston Primary School are within walking distance. There are open fields surrounding this well-established residential area offering plentiful dog walks. There are excellent connections to the main road network with the A40 within a five-minute drive providing good connections to the M4 in the South and M50 / M5 to the North. Bristol is just 30 miles away, Cardiff 35 miles. The nearest railway stations are Lydney 13 miles away and Abergavenny 17 miles. Monmouth town offers plenty of well supported local businesses and shops as well as an M&S food hall and a Waitrose.
Accommodation
Entering the property through a composite part glazed front door into the Porch with tiled flooring, windows to the front and side and useful cupboard. A glazed door leads into the large Reception Room with a large bay window to the front and a gas fire with marble hearth and surround. The staircase leads up to the first floor with shelving and a cupboard underneath. The Dining Area to the rear has double glazed doors out to the Conservatory with tiled flooring and windows to three sides. All the windows have fitted blinds and there are two doors out to the rear garden, one to the patio and the other to the side passageway. There is a spacious Study/Snug to the front of the property with laminate flooring.
---
The Kitchen has modern floor and wall units with wooden work surfaces and laminate flooring. There is a double electric oven, gas hob with extractor fan over, stainless steel sink unit with window overlooking the rear garden, space for a fridge/freezer and plumbing and space for a dishwasher. Rear Hall with double glazed door to the rear garden, cupboard with wall mounted boiler and space for a washing machine. The Downstairs Shower Room has a fully tiled shower cubicle and electric shower, pedestal wash hand basin, low level w.c., laminate flooring, partly tiled walls and an obscure glazed window to the rear.
---
The turned staircase leads up to the Landing with access hatch to loft space. The Master Bedroom is a generously proportioned room with double wardrobe with sliding mirror doors and window overlooking the view to the front. Bedroom Two is light and spacious with a fitted wardrobe and window to the front. Bedrooms Three and Four both enjoy windows to the rear overlooking the garden. The Family Bathroom has a fitted bath, wash hand basin, low flush w.c., tiled splashbacks and rear facing window.
Outside
A neatly presented corner plot with driveway for several cars and well-established raised bed. The rear garden is lawned with paved patio area, shrubs to borders and there is a side garden with side pedestrian access which has established planting and gravelled area. There is a Garage to the side of the house with a remote controlled up and over door.
General
All Mains Services
EPC
EPC Band C
Local Authority
Monmouthshire County Council
Viewing
Strictly by appointment with the Agents:
David James, Monmouth
Tel .
Property info
For more information about this property, please contact
David James, NP25 on +44 1600 496624 * (local rate)
Disclaimer
Property descriptions and related information displayed on this page, with the exclusion of Running Costs data, are marketing materials provided by David James, and do not constitute property particulars. Please contact David James for full details and further information. The Running Costs data displayed on this page are provided by PrimeLocation to give an indication of potential running costs based on various data sources. PrimeLocation does not warrant or accept any responsibility for the accuracy or completeness of the property descriptions, related information or Running Costs data provided here.
































.png)