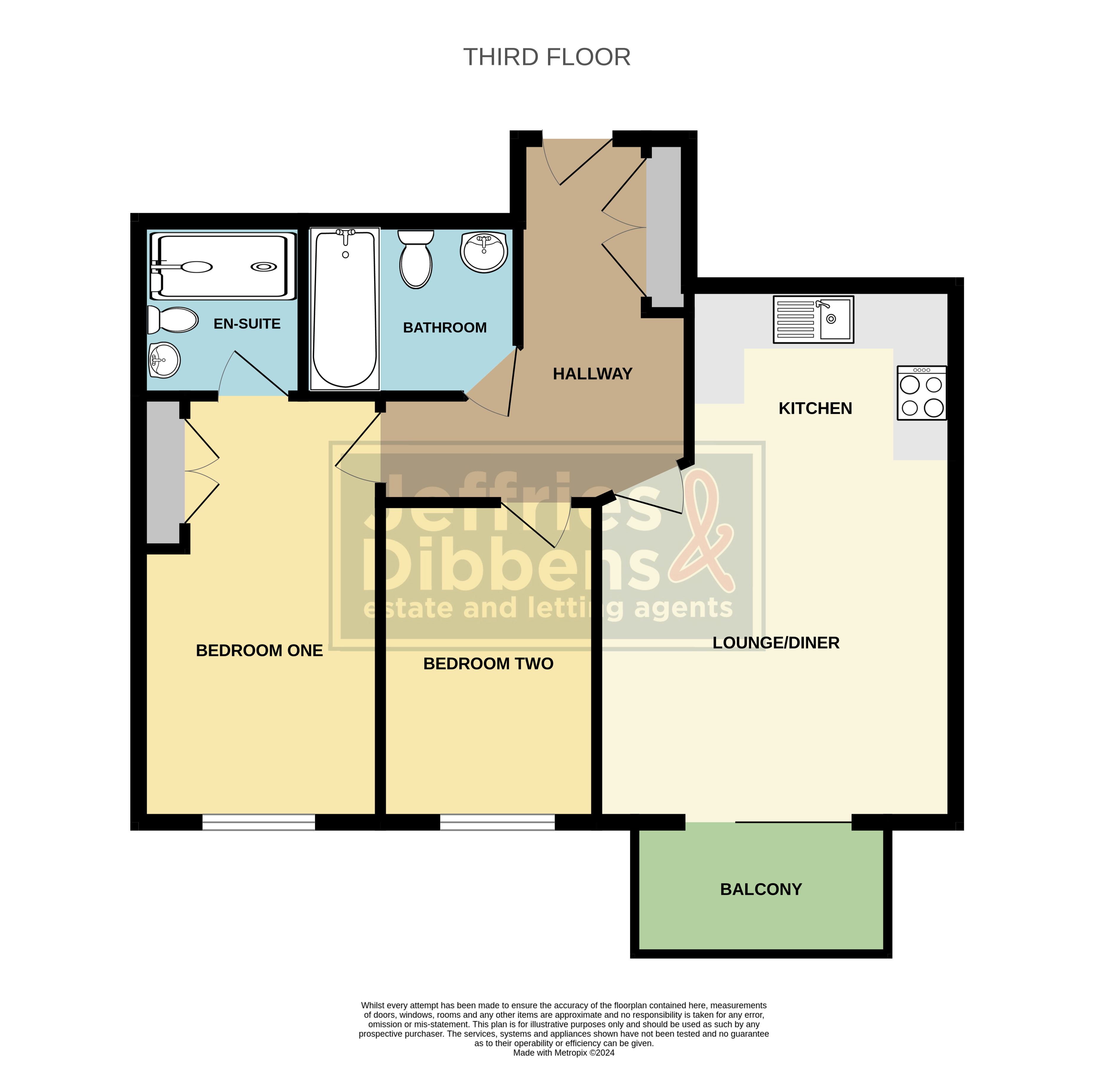Flat for sale in Fratton Way, Southsea PO4
* Calls to this number will be recorded for quality, compliance and training purposes.
Utilities and more details
Property features
- Stunning Apartment
- Two Bedrooms
- Immaculate Condition
- Westerly Aspect Balcony
- Allocated Parking
- Two Bathrooms
- Close to Local Amenities
- Viewing Advised!
- EPC Rating: C
Property description
Stunning two bedroom apartment with off road parking & westerly facing balcony! A truly stunning apartment which is situated in the popular purpose-built block of Vista. Perfectly positioned with access out of the City, Fratton Train station and local amenities all nearby. The accommodation which is offered in a lovely condition, briefly comprises; entrance hall, master bedroom with en-suite bathroom, second bedroom, fitted bathroom suite and a lovely open plan kitchen/living room which leads out to a westerly aspect balcony. This third floor apartment also benefits from double glazing and an allocated parking space within a secure gated car park. To fully appreciate the décor and accommodation on offer, please call at your earliest opportunity to book a viewing.
Stunning two bedroom apartment with off road parking & westerly facing balcony! A truly stunning apartment which is situated in the popular purpose-built block of Vista. Perfectly positioned with access out of the City, Fratton Train station and local amenities all nearby. The accommodation which is offered in a lovely condition, briefly comprises; entrance hall, master bedroom with en-suite bathroom, second bedroom, fitted bathroom suite and a lovely open plan kitchen/living room which leads out to a westerly aspect balcony. This third floor apartment also benefits from double glazing and an allocated parking space within a secure gated car park. To fully appreciate the décor and accommodation on offer, please call at your earliest opportunity to book a viewing.
Communal entrance Security entry system, door to:-
communal hall Lift to all floors, door to apartment 21, access to communal landscaped gardens via second floor.
Entrance hall Storage cupboard housing consumer unit, security entry phone, radiator, laminate flooring, doors to all rooms.
Lounge/diner Radiator, laminate flooring, double-glazed sliding doors leading to:-
balcony Westerly facing aspect, enclosed by glass panels and decked flooring.
Kitchen Modern fitted kitchen comprising a range of wall and base level units incorporating square edge work surfaces with matching up stands, stainless steel one and a half bowl sink and drainer unit with mixer tap, built-in oven with halogen hob and extractor hood over, splashback, space for fridge/freezer, spaces and plumbing for washing machine and dishwasher, laminate flooring.
Bedroom one Double glazed window to front elevation, radiator, built-in wardrobe, door to:-
en-suite Modern fitted shower room with shower cubicle with thermostatic shower unit and rainfall shower head over, closed coupled WC, tiled to principal areas and laminate flooring.
Bedroom two Double glazed window to front elevation, radiator, laminate flooring.
Bathroom Fitted bathroom comprising panel enclosed bath with mixer tap and shower attachment, glass shower screen, closed coupled WC, pedestal mounted basin with mixer tap, heated towel radiator, tiled to principal areas and laminate flooring.
Parking Secure, allocated underground parking.
Agents note:
council tax Band B.
Property info
For more information about this property, please contact
Jeffries & Dibbens Estate Agents, PO5 on +44 23 9211 9541 * (local rate)
Disclaimer
Property descriptions and related information displayed on this page, with the exclusion of Running Costs data, are marketing materials provided by Jeffries & Dibbens Estate Agents, and do not constitute property particulars. Please contact Jeffries & Dibbens Estate Agents for full details and further information. The Running Costs data displayed on this page are provided by PrimeLocation to give an indication of potential running costs based on various data sources. PrimeLocation does not warrant or accept any responsibility for the accuracy or completeness of the property descriptions, related information or Running Costs data provided here.



























.png)

