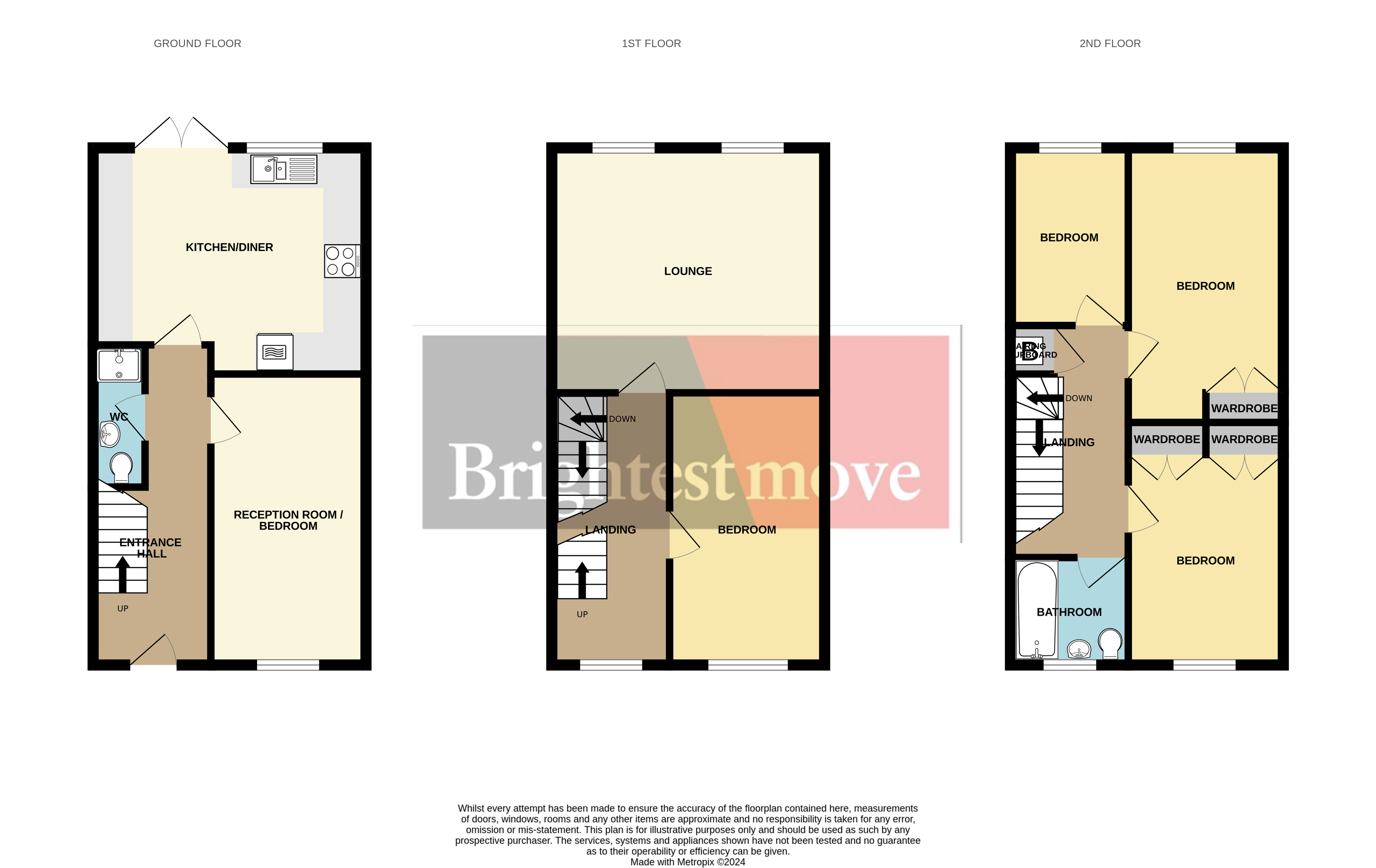End terrace house for sale in Merton Drive, Weston-Super-Mare BS24
* Calls to this number will be recorded for quality, compliance and training purposes.
Property features
- Three Storey Town House
- Four/Five Bedroom
- Two/Three Reception Rooms
- Kitchen/Diner
- Well Presented Throughout
- Ground Floor Shower Room
- Second Floor Bathroom
- Garage, Off Road Parking & Garden
- UPVC Double Glazing
- Gas Central Heating
Property description
Brightestmove are pleased to offer to the market this four/five bedroom, three storey town house situated close to amenities and transport links. The property is well presented throughout and comprises: Hallway, shower room, reception room/bedroom five, kitchen/diner. To the first floor is a lounge and a bedroom. To the second floor are three further bedrooms and a bathroom.
Outside you have an enclosed rear garden which has an access door in to the garage. The garage is detached from the property, has light and power and also has off road parking in front for one vehicle. Additional benefits include: UPVC double glazing and gas central heating. If you need amp-le flexible accommodation, this could be the house for you, viewing strongly advised.
Brightestmove are pleased to offer to the market this four/five bedroom, three storey town house situated close to amenities and transport links. The property is well presented throughout and comprises: Hallway, shower room, reception room/bedroom five, kitchen/diner. To the first floor is a lounge and a bedroom. To the second floor are three further bedrooms and a bathroom.
Outside you have an enclosed rear garden which has an access door in to the garage. The garage is detached from the property, has light and power and also has off road parking in front for one vehicle. Additional benefits include: UPVC double glazing and gas central heating. If you need amp-le flexible accommodation, this could be the house for you, viewing strongly advised.
Hallway 16' 9" x 6' 4" (5.11m x 1.93m) Entrance via composite front door, radiator, smoke alarm, thermostatic controls, under stairs cupboard, fuse box, doors off to reception room/bedroom 5, kitchen/diner and shower room.
Reception room/bedroom five 15' 6" x 8' 3" (4.72m x 2.51m) uPVC double glazed window to front aspect, radiator, television point, telephone point, coved ceiling, carpet.
Kitchen/diner 14' 8" x 10' 8" (4.47m x 3.25m) uPVC double glazed window to rear aspect, radiator, range of wall and base units worktops over and inset one and a half sink and drainer, built in: Electric double oven, electric hob, extractor over, washing machine, dishwasher. Space for fridge/freezer. Breakfast bar with space for stools, tiled splashbacks, television point, tiled flooring, UPVC double glazed patio doors leading to rear garden.
Shower room 7' 6" x 2' 9" (2.29m x 0.84m) Low level WC, heated towel radiator, hand wash basin and shelf over, tiled splashbacks, shower cubicle with wall mounted shower, extractor fan, coved ceiling, vinyl flooring.
First floor landing uPVC double glazed window to front aspect, radiator, doorway to lounge, door to bedroom, smoke alarm, coved ceiling, carpet. Stairs to second floor.
Lounge 14' 8" x 12' 8" (4.47m x 3.86m) ( currently being used as a lounge ) Two uPVC double glazed windows to rear aspect, television point, telephone point, shelving unit, two radiators, coved ceiling, carpet
bedroom 13' 6" x 8' 1" (4.11m x 2.46m) uPVC double glazed window to front aspect, radiator, telephone point, television point., coved ceiling, carpet.
Second floor landing Access to loft, airing cupboard housing combination boiler, doors to three bedrooms and bathroom, radiator, carpet.
Bedroom 13' 1" x 8' 2" (3.99m x 2.49m) uPVC double glazed window to rear aspect, television point, built in double wardrobe, radiator, carpet.
Bedroom 11' 5" x 8' 2" (3.48m x 2.49m) uPVC double glazed window to front aspect, radiator, television point, two built in wardrobes, carpet.
Bedroom 9' 5" x 6' 4" (2.87m x 1.93m) uPVC double glazed window to rear aspect, radiator, carpet.
Bathroom 6' 4" x 5' 8 max" (1.93m x 1.73m) uPVC double glazed obscure window to front aspect, heated towel radiator, low level WC, pedestal wash basin, shower cubicle with wall mounted shower, glass door, extractor fan, shaving light and point, coved ceiling, vinyl flooring.
Outside:
rear garden Fully enclosed rear garden laid predominantly to chippings with circle grass feature and patio area, outside power point, outside water tap, rear access door into garage.
Garage & parking Up and over door to front, light and power, rafter storage above. In front of the garage is off road parking for one vehicle.
Tenure/information We are advised this property is freehold, council tax band D, this should all be verified with your solicitor. Note re garage – you have rear access in to the garage from the rear garden, to access to the drive and front of garage from the front, this is accessed via the archway past the property as you continue on Merton Drive.
Property info
For more information about this property, please contact
Brightestmove Worle, BS22 on +44 1934 247032 * (local rate)
Disclaimer
Property descriptions and related information displayed on this page, with the exclusion of Running Costs data, are marketing materials provided by Brightestmove Worle, and do not constitute property particulars. Please contact Brightestmove Worle for full details and further information. The Running Costs data displayed on this page are provided by PrimeLocation to give an indication of potential running costs based on various data sources. PrimeLocation does not warrant or accept any responsibility for the accuracy or completeness of the property descriptions, related information or Running Costs data provided here.









































.png)
