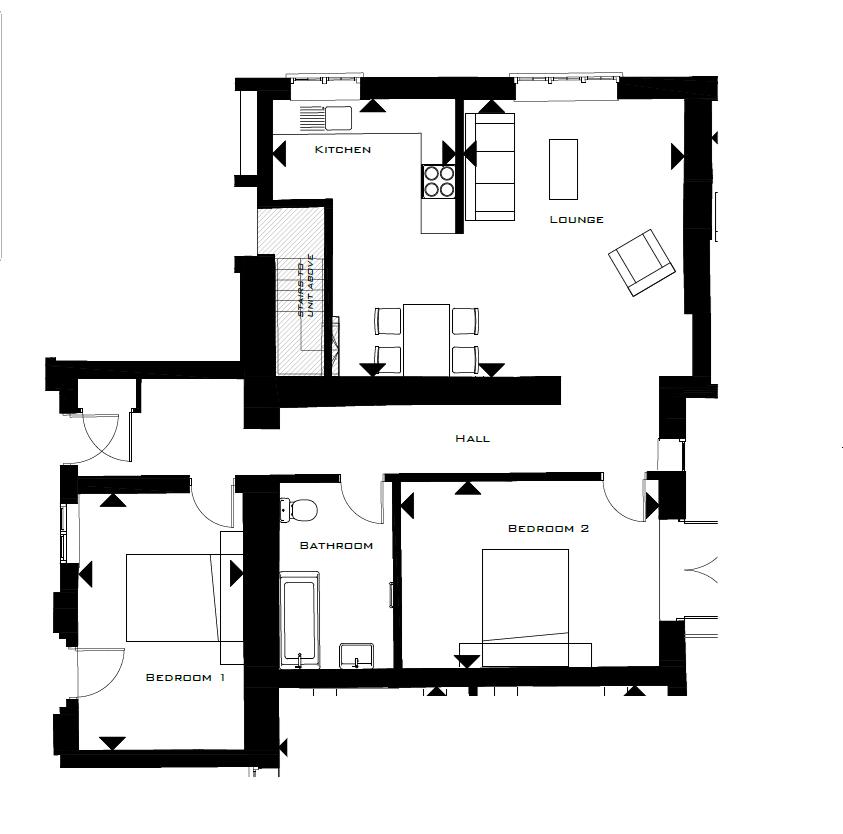Flat for sale in Ferringham Lane, Ferring, Worthing BN12
Just added* Calls to this number will be recorded for quality, compliance and training purposes.
Utilities and more details
Property features
- Newly converted apartments
- Electric Vehicle Charge Points
- Call now to view
- High End Fully Integrated Kitchens
- High End Bathrooms
- Ready to view
- Private Entrances
- Central Heating
- Double Glazing
- Sole Agents
Property description
A Superb ground floor garden apartment
Tudor Court is a beautiful development located in the picturesque village of South Ferring. With beautiful beaches & The Greensward just a 5 minute stroll, local shopping facilities including Kendrick’s coffee shop and roastery, Pinkerton newsagents & Ferring stores are all just a few yards distance. There are more comprehensive shopping facilities in the village, whilst the regular Compass bus service provides access to Worthing Town Centre. Bluebird Cafe is also on hand providing year round seaside refreshments
The newly converted thatched development harnesses modern living whilst maintaining traditional character with exposed beams and a nod towards her 12th Century heritage.
In brief, the accommodation comprises, large entrance hall, lounge/diner, modern kitchen two bedrooms, front and rear gardens/courtyards and allocated parking.
Please note - all photos & floor plans are for illustrative purposes only, internal viewing is essential before placing a holding fee.
Lease length - 150 years
Private Entrance
Entrance Hall (10.13m x 1.47m (33'3 x 4'10))
Lounge/Diner (5.82m x 4.72m (19'1 x 15'6))
Kitchen Area (3.02m x 3.48m (9'11 x 11'5))
Bedroom One (4.67m x 3.33m (15'4 x 10'11))
Bedroom Two (4.19m x 2.67m (13'9 x 8'9))
Modern Family Bathroom (2.92m x 1.88m (9'7 x 6'2))
Enclosed Private West Facing Garden
Courtyard Off Main
Allocated Parking
Property info
For more information about this property, please contact
James & James Estate Agents, BN11 on +44 1903 929464 * (local rate)
Disclaimer
Property descriptions and related information displayed on this page, with the exclusion of Running Costs data, are marketing materials provided by James & James Estate Agents, and do not constitute property particulars. Please contact James & James Estate Agents for full details and further information. The Running Costs data displayed on this page are provided by PrimeLocation to give an indication of potential running costs based on various data sources. PrimeLocation does not warrant or accept any responsibility for the accuracy or completeness of the property descriptions, related information or Running Costs data provided here.





































.png)

