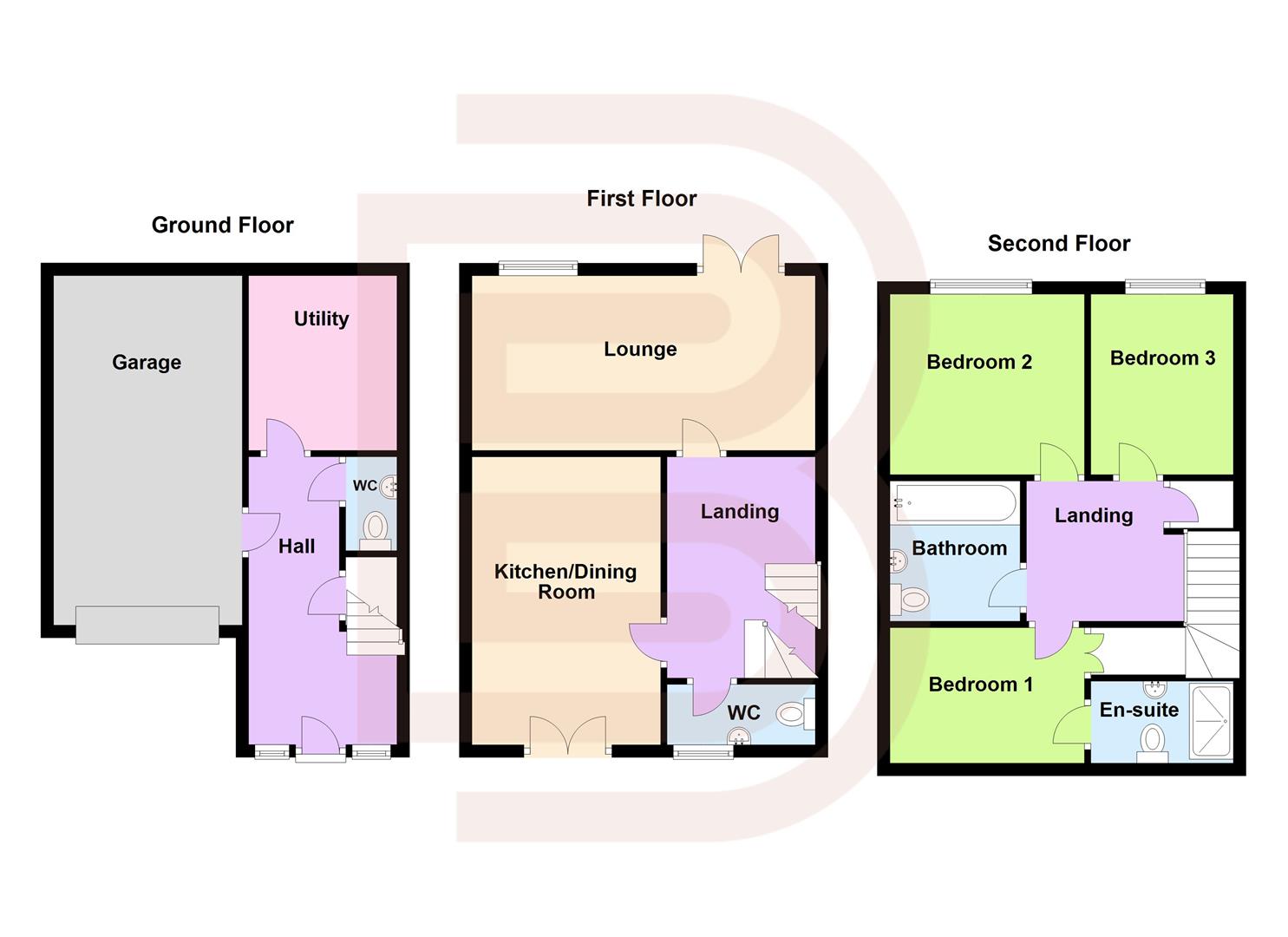Semi-detached house for sale in Wynne Crescent, Rugby CV21
* Calls to this number will be recorded for quality, compliance and training purposes.
Property features
- Impressive Modern Design
- Larger Than Average Garage
- Under Cover Driveway
- Three Bedrooms
- 2 Guest WC's, Family Bathroom & En-Suite
- Kitchen/Diner
- Lounge with French Doors onto Garden
- Ideally Positioned for access to Railway Station
- No Upward Chain
Property description
Ellis Brooke are pleased to offer with no upward chain this Semi-Detached Town House located within walking distance of the railway station & Convenient Retail Parks. The modern well presented accommodation briefly comprises : Spacious Hallway with Utility & WC plus internal garage access, Lounge, Kitchen/Diner, Additional WC, Three Bedrooms, En-Suite, Family Bathroom, Carport Driveway, Larger than average garage and a Rear Garden. Internal inspection is recommended due to the versatile and modern layout.
Hallway
Modern composite front door with double glazed panel and further double glazed windows around. Karndean flooring. Stairs to first floor. Double glazed window to the side aspect. Under stairs cupboard. Door to WC. Door to Utility Room, Internal courtesy door to Garage. Radiator.
Utility Room (2.77m x 2.16m (9'1" x 7'1"))
Karndean flooring. Radiator. Several base level units. Extractor. Stainless steel sink drainer. Space & plumbing for washing machine. Space for further appliance such as a dryer.
Guest Wc
Low flush WC. Pedestal wash hand basin. Extractor. Radiator.
1st Floor Landing
Stairs to top floor. Door to Lounge. Door to Kitchen/Diner. Door to Guest WC. Radiator.
Lounge (5.23m x 3.81m (17'2" x 12'6"))
Double glazed French Doors and window onto the Garden (rear aspect). Two radiators. Karndean flooring. Feature TV wall with storage and illumination.
Kitchen/Diner (5.11m x 3.12m (16'9" x 10'3"))
Double glazed French Doors with Juliet balcony to the front aspect. Karndean flooring. Radiator. Full range of base and eye level units with work surface over. Stainless steel sink/drainer with mixer tap. Space for upright fridge/freezer. Space and plumbing for dishwasher. Integrated oven with gas hob and extractor.
Guest Wc
Double glazed window to the front aspect. Low flush WC. Pedestal wash hand basin. Extractor. Shaver point. Radiator.
Top Floor Landing
Doors off to all 3 bedrooms. Door to Bathroom. Storage cupboard housing combination boiler.
Bedroom One (3.96m x 3.15m min (13' x 10'4" min))
Double glazed window to the front aspect. Door to En-Suite. Fitted wardrobes. Radiator.
En Suite
Double glazed window to the front aspect . Heated towel rail. Fully tiled double shower cubicle. Low flush WC. Pedestal wash hand basin. Shaver point. Tiling to walls. Extractor.
Bedroom Two (3.20m x 2.87m max (10'6" x 9'5" max))
Double glazed window to the rear aspect. Radiator. Fitted wardrobe.
Bedroom Three (2.84m x 1.98m (9'4" x 6'6"))
Currently used as an office.
Double glazed window to the rear aspect. Range of fitted office furniture. Radiator.
Family Bathroom (2.18m x 2.03m (7'2" x 6'8"))
Panelled bath with shower over. Tiling to splashbacks. Low flush WC. Pedestal wash hand basin. Heated towel rail. Extractor. Shaver point.
Frontage
Shallow low maintenance frontage with small border. Adjoins driveway/car port. Gate to the side with steps up to garden. Pathway leading to front door.
Parking & Garage
Covered driveway leading to garage.
Garage has metal up and over door. Power and light connected. Door into hallway.
Garage measures 19'5" x 9'9"
Garden
Enclosed by a mixture of timber fencing with some low level brick wall. Square patio section. Predominantly laid to lawn. Side gate with steps leading to front of property.
Property info
For more information about this property, please contact
Ellis Brooke Estate Agents, CV21 on +44 1525 204446 * (local rate)
Disclaimer
Property descriptions and related information displayed on this page, with the exclusion of Running Costs data, are marketing materials provided by Ellis Brooke Estate Agents, and do not constitute property particulars. Please contact Ellis Brooke Estate Agents for full details and further information. The Running Costs data displayed on this page are provided by PrimeLocation to give an indication of potential running costs based on various data sources. PrimeLocation does not warrant or accept any responsibility for the accuracy or completeness of the property descriptions, related information or Running Costs data provided here.




































.png)