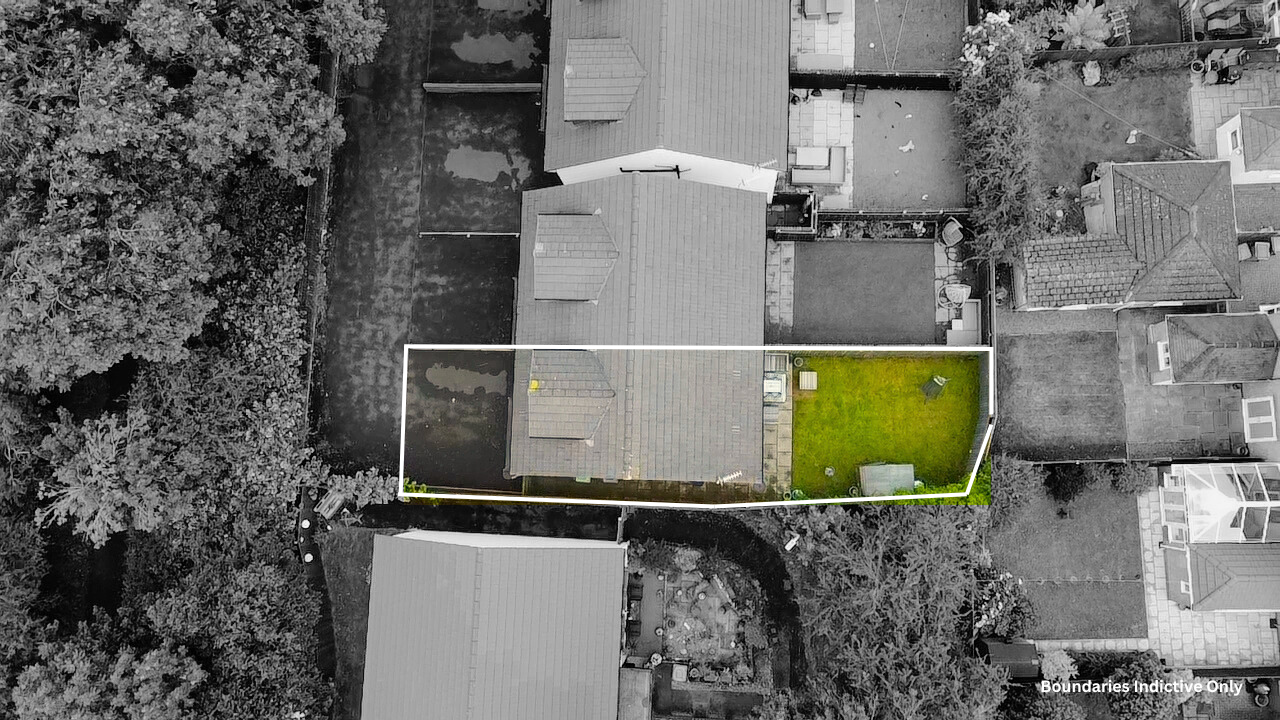Mews house for sale in Greasby Mews, Greasby, Wirral CH49
Just added* Calls to this number will be recorded for quality, compliance and training purposes.
Property features
- 1150 Sq ft (Approx)
- Freehold
- Mews Style Home
- Cul-de-sac position
- Spacious and Modern Throughout
- Beautifully Presented
- Off-Road Parking
- Master Bedroom with En-Suite
- Close to Amenities
- Close to Key Transport Links
Property description
Please quote reference ( LG0203 ) when enquiring.
Looking for a modern lifestyle? Look no further! This beautifully built semi-detached mews style home, finished to a high specification, is located in the heart of Greasby, offering convenience and a peaceful setting in a small cul-de-sac. Ideal for those looking to upsize or step onto the property ladder.
Set in a quiet cul-de-sac, this property is just a short distance from the centre of Greasby, where you’ll find a variety of shops and amenities. Excellent schools are within easy reach, making this home perfect for families. Commuters will appreciate the proximity to the M53 and tunnel approach road, ensuring easy access to surrounding areas.
This semi-detached mews style home, offers modern and spacious family living over three floors. The heart of this home is the stylish open plan kitchen, fully fitted with modern appliances and ample storage in addition to a conveniently located W.C. The kitchen seamlessly flows into the living area, creating a perfect space for entertaining with French doors opening out to a low-maintenance garden.
The first floor has two generously sized bedrooms and a family bathroom featuring a modern suite, The second floor provides a master bedroom and an ensuite shower room in addition to hidden storage, providing a private space.
(Width x Length)
Ground Floor:
Living Kitchen - 4.70m x 8.25m (15'5" x 27'1")
W.C. - 0.94m x 1.54m (3'1" x 5'1")
Hallway - 1.70m x 3.29m (5'7" x 10'10")
First Floor:
Landing - 1.97m x 6.07m (6'6" x 19'11")
Bedroom Rear - 4.69m x 2.69m (15'4" x 8'10")
Bathroom - 2.61m x 2.02m (8'7" x 6'8")
Bedroom Front - 2.62m x 3.52m (8'7" x 11'6")
Second Floor:
Master Bedroom - 3.61m x 6.32m (11'10" x 20'9")
En-suite - 1.00m x 3.54m (3'3" x 11'7")
Property info
For more information about this property, please contact
eXp World UK, WC2N on +44 330 098 6569 * (local rate)
Disclaimer
Property descriptions and related information displayed on this page, with the exclusion of Running Costs data, are marketing materials provided by eXp World UK, and do not constitute property particulars. Please contact eXp World UK for full details and further information. The Running Costs data displayed on this page are provided by PrimeLocation to give an indication of potential running costs based on various data sources. PrimeLocation does not warrant or accept any responsibility for the accuracy or completeness of the property descriptions, related information or Running Costs data provided here.


































.png)
