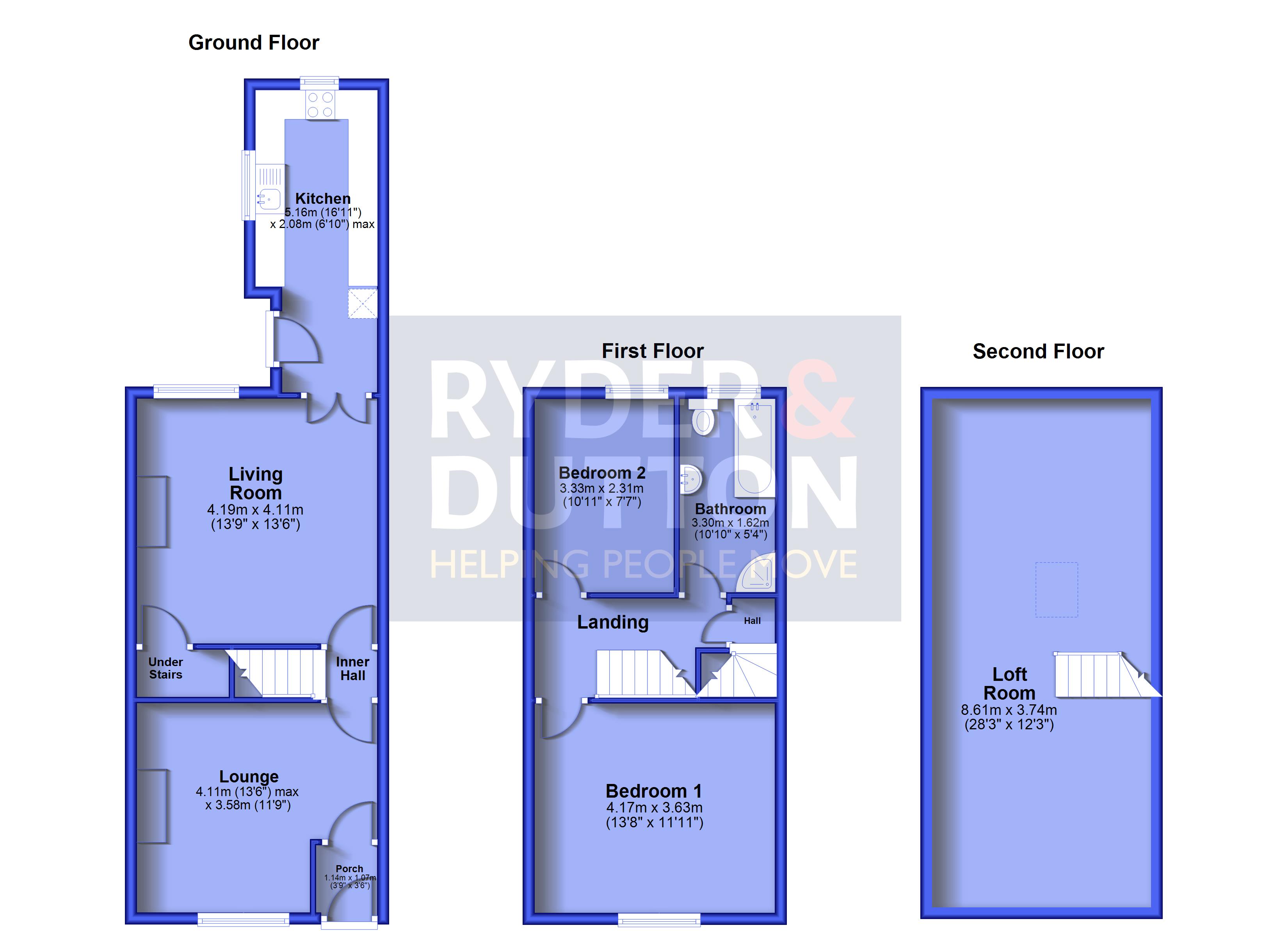Terraced house for sale in Bacup Road, Rawtenstall, Rossendale BB4
* Calls to this number will be recorded for quality, compliance and training purposes.
Property features
- 350sqft Loft Room
- 100sqft Kitchen Exenstion
- Spacious 118sqm/1,270sqft Property
- Green views to the Front
- Short Walk into Rawtenstall
- Easy Access to Motoway Links
- New Combi Boiler in 2023
- Freehold
- Council Tax Band A
- EPC:E
Property description
Featuring a huge 350sqft loft room and a large, 100sqft fitted kitchen extension, this is a superb, spacious first-time buyer property also with two reception rooms and two bedrooms, plus a four-piece family bathroom. Featuring a new combination boiler and situated with green views opposite, you are just a short walk into Rawtenstall's vibrant town centre and within easy reach of the M66 for Manchester. EPC:E
Situated on a small row of Victorian, stone, terraced houses, this is a spacious 118sqm/1,270sqft property, with a small front garden and green views opposite.
Entering the property there is a porch and a front 140sqft lounge with fireplace with feature papered wall and a large front window. Take doors through an inner hall at the bottom of the stairs and into a large 180sqft living/dining room, which features a chimney breast, with a striking, exposed, stone lintel. There is useful under stair storage, a large window looking onto the private enclosed yard and glazed double doors, through to the kitchen.
A large, 100sqft extended kitchen with slate coloured ceramic tiled floor. There is a door to the left as you enter, leading to the paved rear patio yard, with gated access to a rear alley, where some of the residents park. To the rear of the extension there is a large, fitted kitchen with a stylish deep brown base and eye level cupboards, roll-edge work surface and splash back tiles. There are integrated appliances including a cooker with gas hob, electric oven and extractor hood, a sink by the side window, plus a there is a frosted rear window and there is space for a tall free-standing fridge freezer.
Taking the stairs to the first floor, there is a spacious landing with doors to two bedrooms, the bathroom and to a further staircase to the loft room. The front bedroom is a large 160sqft room, with two front windows, giving fantastic green views to the wooded area across the road and the Rossendale hills beyond.
Bedroom two is a well-apportioned 80sqft room with rear aspects and the bathroom is 4-pieve with a corner, cubicle shower, a bath, W.C. And a wash hand-basin. There are mosaic-style wall tiles to midway on four walls and to the ceiling around the shower and there is a large, frosted window and towel radiator.
The stairs to the loft room enter at the middle of this cavernous 350sqft space, with a large area at either side. There is a skylight window and some of the neighbouring properties have added dormer extensions, giving the potential to create two additional bedrooms on this top floor.
Ideal for first-time buyers and large enough for families, or those down-sizing, this property is superbly situated just a short stroll to Marl Pits leisure complex, or to Rawtenstall cricket club and town centre. Countryside walks are also within easy reach, and there is easy access to the M66 for Manchester. Please call Ryder & Dutton to arrange a viewing.
Property info
For more information about this property, please contact
Ryder & Dutton - Rawtenstall, BB4 on +44 1706 408823 * (local rate)
Disclaimer
Property descriptions and related information displayed on this page, with the exclusion of Running Costs data, are marketing materials provided by Ryder & Dutton - Rawtenstall, and do not constitute property particulars. Please contact Ryder & Dutton - Rawtenstall for full details and further information. The Running Costs data displayed on this page are provided by PrimeLocation to give an indication of potential running costs based on various data sources. PrimeLocation does not warrant or accept any responsibility for the accuracy or completeness of the property descriptions, related information or Running Costs data provided here.































.png)


