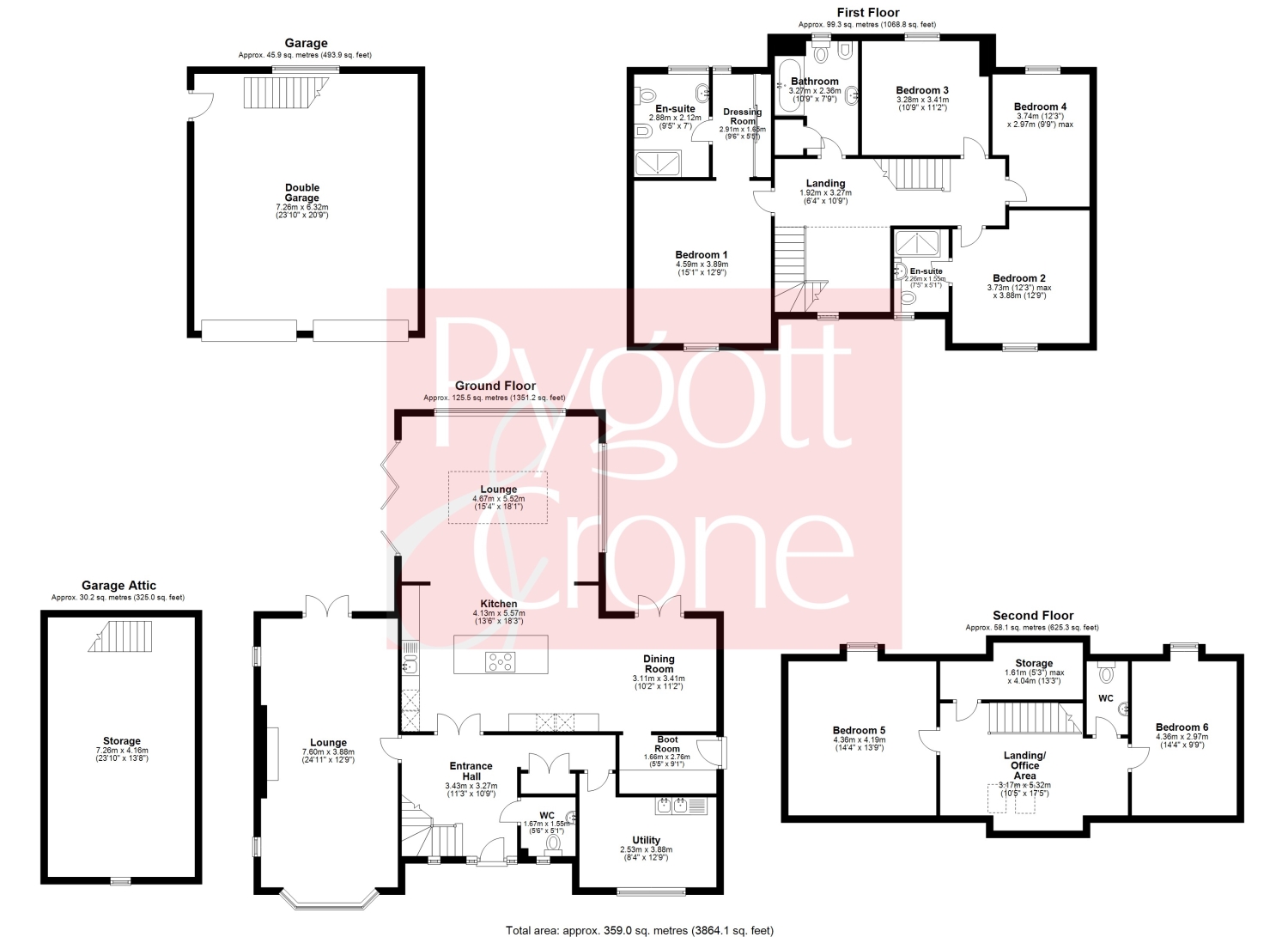Detached house for sale in Bicker Road, Donington, Spalding, Lincolnshire PE11
Just added* Calls to this number will be recorded for quality, compliance and training purposes.
Property features
- 6 Bedroomed detached House
- Set in 2.88 acres
- Living Kitchen, Diner, Living area with underfloor heating
- Large Barn with Stables
- Large Driveway and Double Garage
- Family Bathroom and 2 En-suites
- Various Paddocks and Animal shelters
- Attractive Gardens and Pond
- EPC Rating - C, Council Tax Band - F
Property description
Pygott and Crone are pleased to be marketing this fantastic property situated on the edge of the popular village of Donington. The main house comprises of a six bedroomed detached house built to a very high specification and continually maintained to a very high standard by the current owners, set in 2.88 Acres in total.
The main residence offers accommodation comprising Entrance Hall, with cloakroom off, open plan Kitchen, Dining, Living area, all refitted with a shaker style Kitchen with Quartz worktops, underfloor heating, the living area also has a log burner with French doors leading to a patio and outdoor kitchen area, this area forms a central part of the house for living and entertaining, having access and views over the formal gardens. Boot Room and Utility, which could be utilised as a Study. Stairs lead to the first Landing having four Bedrooms, with En-suite and Dressing room to Bedroom 1, further En-suite to Bedroom 2, and Family Bathroom. There are two further Bedrooms, Cloakroom and a Storage area on the second floor.
The property is accessed by a pair of electric wrought iron gates, a large block paved driveway leads to the detached Double Garage with potential for a studio over and Carport, there is a very useful timber building/workshop adjoining the rear of the garage.
To the rear of the property there are beautiful formal gardens, laid to lawn with well stocked borders, feature pond, patio areas, an attractive archway leads through to the rose garden, being well stocked with David Austin roses. Beyond this area there are a number of fenced paddocks and animal shelters, a large barn with stables enclosed, chicken run, cider orchard, pig pen, timber milking parlour and goat pens, large Greenhouse with grape vine, feed shelter and more timber shelters and numerous fruit trees.
The whole property is maintained to a very high standard, and the Solar panels and battery system allow the running costs to be very minimal. This is truly a rare opportunity to acquire a fantastic property.
Entrance Hall
3.43m x 3.27m - 11'3” x 10'9”
WC
1.67m x 1.55m - 5'6” x 5'1”
Utility
2.53m x 3.88m - 8'4” x 12'9”
Boot Room
1.66m x 2.76m - 5'5” x 9'1”
Dining Room
3.11m x 3.41m - 10'2” x 11'2”
Kitchen
4.13m x 5.57m - 13'7” x 18'3”
Lounge
4.87m x 5.52m - 15'12” x 18'1”
Lounge 2
7.6m x 3.88m - 24'11” x 12'9”
First Floor Landing
1.92m x 3.27m - 6'4” x 10'9”
Bedroom 1
4.59m x 3.89m - 15'1” x 12'9”
En-Suite
2.88m x 2.12m - 9'5” x 6'11”
Dressing Room
2.91m x 1.65m - 9'7” x 5'5”
Bedroom 2
3.73m x 3.88m - 12'3” x 12'9”
En-Suite
2.26m x 1.55m - 7'5” x 5'1”
Bedroom 3
3.28m x 3.41m - 10'9” x 11'2”
Bedroom 4
3.74m x 2.97m - 12'3” x 9'9”
Bathroom
3.27m x 2.36m - 10'9” x 7'9”
Landing/Office Area
3.17m x 5.32m - 10'5” x 17'5”
Bedroom 5
4.36m x 4.19m - 14'4” x 13'9”
Bedroom 6
4.36m x 2.97m - 14'4” x 9'9”
Storage
1.61m x 4.04m - 5'3” x 13'3”
Double Garage
7.26m x 6.32m - 23'10” x 20'9”
Storage
7.26m x 4.16m - 23'10” x 13'8”
Property info
For more information about this property, please contact
Pygott & Crone - Spalding, PE11 on +44 1775 536957 * (local rate)
Disclaimer
Property descriptions and related information displayed on this page, with the exclusion of Running Costs data, are marketing materials provided by Pygott & Crone - Spalding, and do not constitute property particulars. Please contact Pygott & Crone - Spalding for full details and further information. The Running Costs data displayed on this page are provided by PrimeLocation to give an indication of potential running costs based on various data sources. PrimeLocation does not warrant or accept any responsibility for the accuracy or completeness of the property descriptions, related information or Running Costs data provided here.






















































.png)