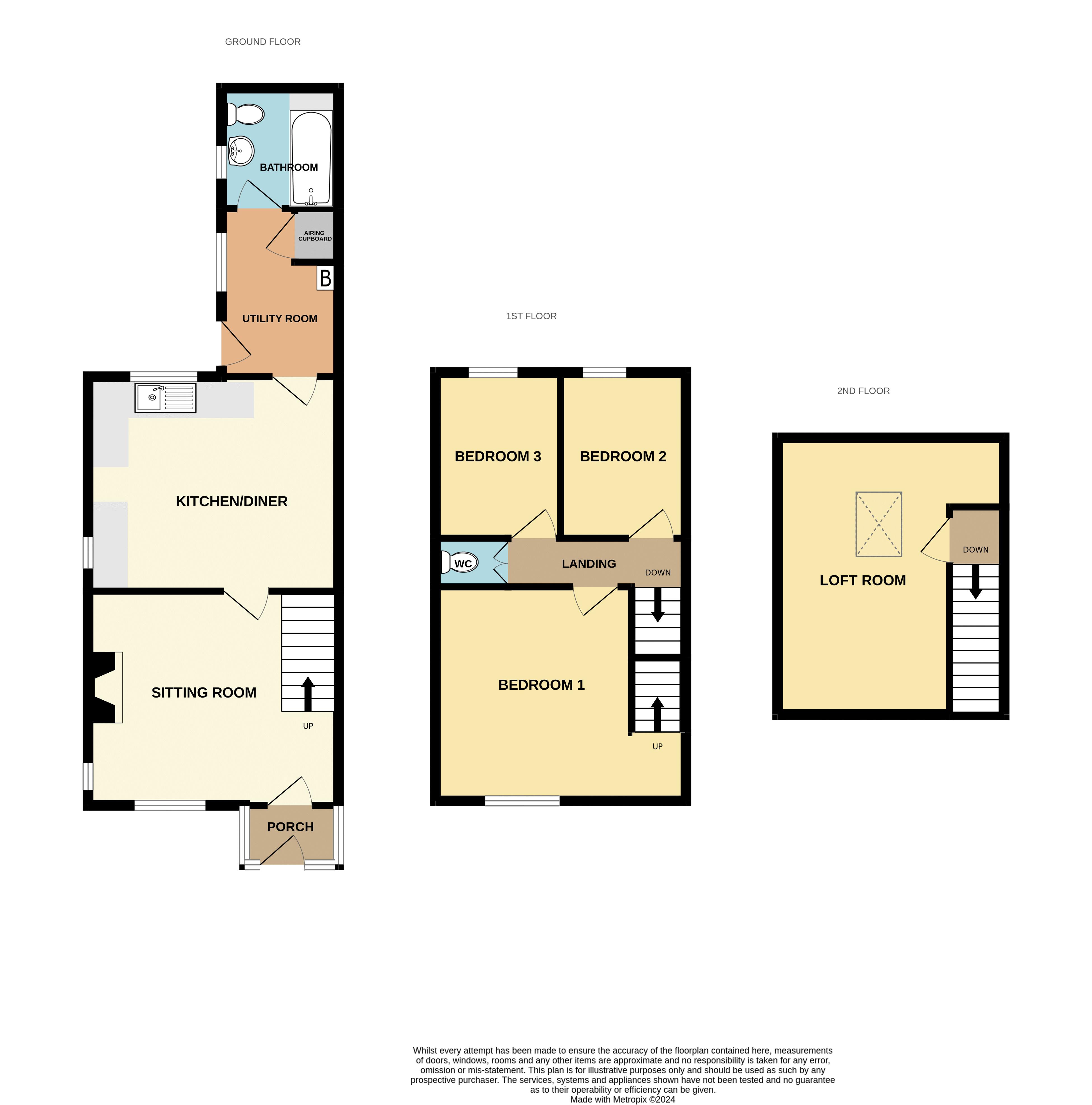Semi-detached house for sale in Brookfields Road, Ipstones, 2Ly. ST10
* Calls to this number will be recorded for quality, compliance and training purposes.
Property features
- Semi detached property
- Semi rural location
- Views to the rear
- 3 bedrooms
- Loft room
- Private driveway
Property description
This semi-detached property is located in a semi-rural area with stunning views to the rear.
You are welcomed into the property via the porch which leads directly to the sitting area which features a living flame gas fire and houses the stairs to the first floor.
Adjacent to the sitting room is the kitchen diner which has a good range of units to the base and eye level along with plenty of room for a dining table and chairs.
Next is the utility room which provides access to the side of the property, houses both the boiler and the airing cupboard and has plenty of room for a washing machine, tumble dryer and fridge freezer.
Beyond the utility room is the bathroom which has a white suite consisting of a bath with shower over, pedestal wash hand basin and a low level WC.
The first floor houses three bedrooms, with bedroom one housing the stairs to the second floor. There is also a useful WC located off the landing. The second floor houses a loft room with Velux skylight installed.
Externally to the frontage and side, the property has a paved driveway with a walled boundary. To the rear the garden is mainly laid to lawn with a paved patio area, well stocked borders, mature trees and fabulous rural views beyond.
A viewing is highly recommended to appreciate this home’s location, views and large kitchen diner. Selling with no chain!
Ground Floor
Entrance Porch (5' 3'' x 3' 4'' (1.60m x 1.01m))
UPVC double glazed door to the frontage, UPVC double glazed window to the each side aspect, UPVC double glazed window to the frontage.
Sitting Room (14' 1'' x 12' 0'' (4.28m x 3.66m))
Wood glazed door to the frontage, UPVC double glazed window to the frontage, UPVC double glazed window to the side aspect, stairs to the first floor, gas living flame fire, marble effect surround and hearth, wood mantel, radiator.
Kitchen/Diner (14' 1'' x 12' 0'' (4.28m x 3.66m))
UPVC double glazed window to the rear, UPVC double glazed window to the side aspect, range of units to the base and eye level, stainless steel sink and a half with drainer, chrome mixer tap, space for a freestanding cooker, space for table and chairs radiator.
Utility Room (9' 5'' x 6' 6'' (2.86m x 1.99m) (Max measurement))
UPVC double glazed door to the side aspect, UPVC double glazed window to the side aspect, radiator, space and plumbing for a washing machine, space for a fridge freezer, housing the wall mounted Glow Worm boiler, airing cupboard off housing the hot water tank.
Bathroom (6' 8'' x 6' 6'' (2.04m x 1.99m))
UPVC double glazed window to the side aspect, panel bath, chrome taps, shower over, chrome wall mounted taps, glass shower screen, pedestal wash hand basin, chrome taps, low level WC, radiator, part tiled, extractor fan.
First Floor
Landing (9' 7'' x 2' 8'' (2.92m x 0.82m))
WC off.
WC (4' 1'' x 2' 9'' (1.24m x 0.85m))
Low level WC.
Bedroom One (14' 1'' x 12' 1'' (4.29m x 3.68m) (Max measurement))
UPVC double glazed window to the frontage, radiator, stairs to the second floor.
Bedroom Two (9' 0'' x 6' 10'' (2.74m x 2.09m))
UPVC double glazed window to the rear, radiator.
Bedroom Three (9' 0'' x 6' 10'' (2.74m x 2.08m))
UPVC double glazed window to the rear, radiator.
Loft Room (15' 9'' x 10' 1'' (4.79m x 3.08m))
Velux skylight, eaves storage.
Externally
To the frontage, paved driveway, block paved path, well stocked borders, wall boundary.
To the rear, paved patio, timber shed, area laid to lawn, hedge and wall boundary, well stocked borders, views to the rear.
Property info
For more information about this property, please contact
Whittaker & Biggs, ST13 on +44 1538 269070 * (local rate)
Disclaimer
Property descriptions and related information displayed on this page, with the exclusion of Running Costs data, are marketing materials provided by Whittaker & Biggs, and do not constitute property particulars. Please contact Whittaker & Biggs for full details and further information. The Running Costs data displayed on this page are provided by PrimeLocation to give an indication of potential running costs based on various data sources. PrimeLocation does not warrant or accept any responsibility for the accuracy or completeness of the property descriptions, related information or Running Costs data provided here.




































.png)


