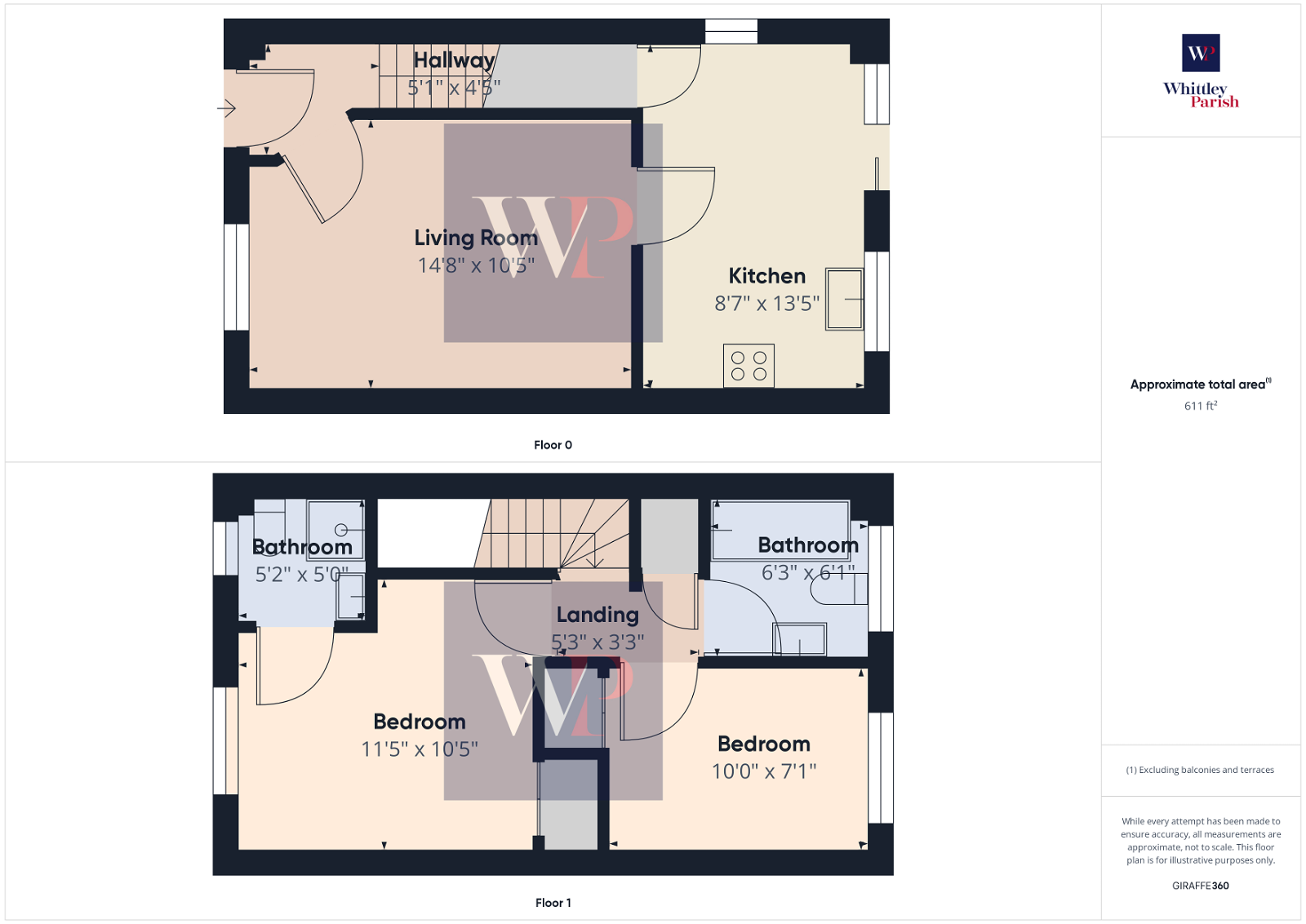End terrace house for sale in Alan Avenue, Newton Flotman, Norwich NR15
Just added* Calls to this number will be recorded for quality, compliance and training purposes.
Property features
- Price guide £220,000 to £230,000
- 2 x allocated parking spaces
- Larger than average garden
- Close to public transport
- Easy commute to Norwich city centre
- En-suite to main bedroom
- 2nd double bedroom and 2nd bathroom
- EPC rating C
- Freehold
- Council Tax Band B
Property description
The property comprises of a two bedroom end of terrace house having been built in 2001 of traditional construction under a pitched interlocking tiled roof and having had the benefit of the installation of double glazed windows and doors whilst being heated by a gas fired central heating boiler via radiators.
The gardens lie to the rear and side aspects of the property and are considerably larger in comparison to neighbouring properties by way of being set on a corner plot position. The rear garden is predominantly laid to lawn with side access leading to the 2 x parking spaces. The original owners had planning permission to erect a garage and the base for this has been laid.
Found within a pleasing and attractive development the property enjoys a secluded setting within a quiet cul-de-sac position. The sought after village of Newton Flotman lies within the beautiful countryside of mid Norfolk along the river Tas and just some seven miles to the south of Norwich and only four miles to the north of Long Stratton, (with the latter providing a good range of day to day amenities and facilities). Within the village there is still the benefit of good schooling, a doctor's surgery, fine church and popular indian restaurant.
The accommodation is as follows:
Entrance Hall
Accessed via door to front with newly carpeted stairs rising to first floor level and further door giving access through to the lounge.
Lounge - 4.47m x 3.18m (14'8" x 10'5")
This light, bright and airy room offers a pleasing outlook onto the cul-de-sac and has wood effect flooring throughout.
Kitchen/Diner - 4.09m x 2.62m (13'5" x 8'7")
The kitchen area offers a good range of wall and floor unit cupboard space with work surfaces over, inset sink with drainer and mixer tap, plumbing for washing machine, ceramic hob with extractor above and double oven below, large storage cupboard beneath stairs, ample space for table and chairs, sliding doors giving access to the rear garden.
Bedroom One
This spacious main bedroom has built-in wardrobe cupboards and the luxury of en-suite facilities.
Ensuite
Three piece suite in white comprising of shower cubicle, pedestal hand wash basin, low level WC, new flooring and frosted window to the front.
Bedroom Two - 3.05m x 2.16m (10'0" x 7'1")
Being another double bedroom again with built-in wardrobes, new carpet and being located adjacent the bathroom.
Bathroom - 1.91m x 1.85m (6'3" x 6'1")
Three piece suite in white comprising panel bath with shower over bath, pedestal wash hand basin, low level WC, rear aspect frosted window.
Agents note: Material Information regarding the property can be found in our Key Facts for Buyers interactive brochure located in the Virtual Tour no. 2 thumbnail.
Property info
For more information about this property, please contact
Whittley Parish, NR15 on +44 1508 338963 * (local rate)
Disclaimer
Property descriptions and related information displayed on this page, with the exclusion of Running Costs data, are marketing materials provided by Whittley Parish, and do not constitute property particulars. Please contact Whittley Parish for full details and further information. The Running Costs data displayed on this page are provided by PrimeLocation to give an indication of potential running costs based on various data sources. PrimeLocation does not warrant or accept any responsibility for the accuracy or completeness of the property descriptions, related information or Running Costs data provided here.


























.png)

