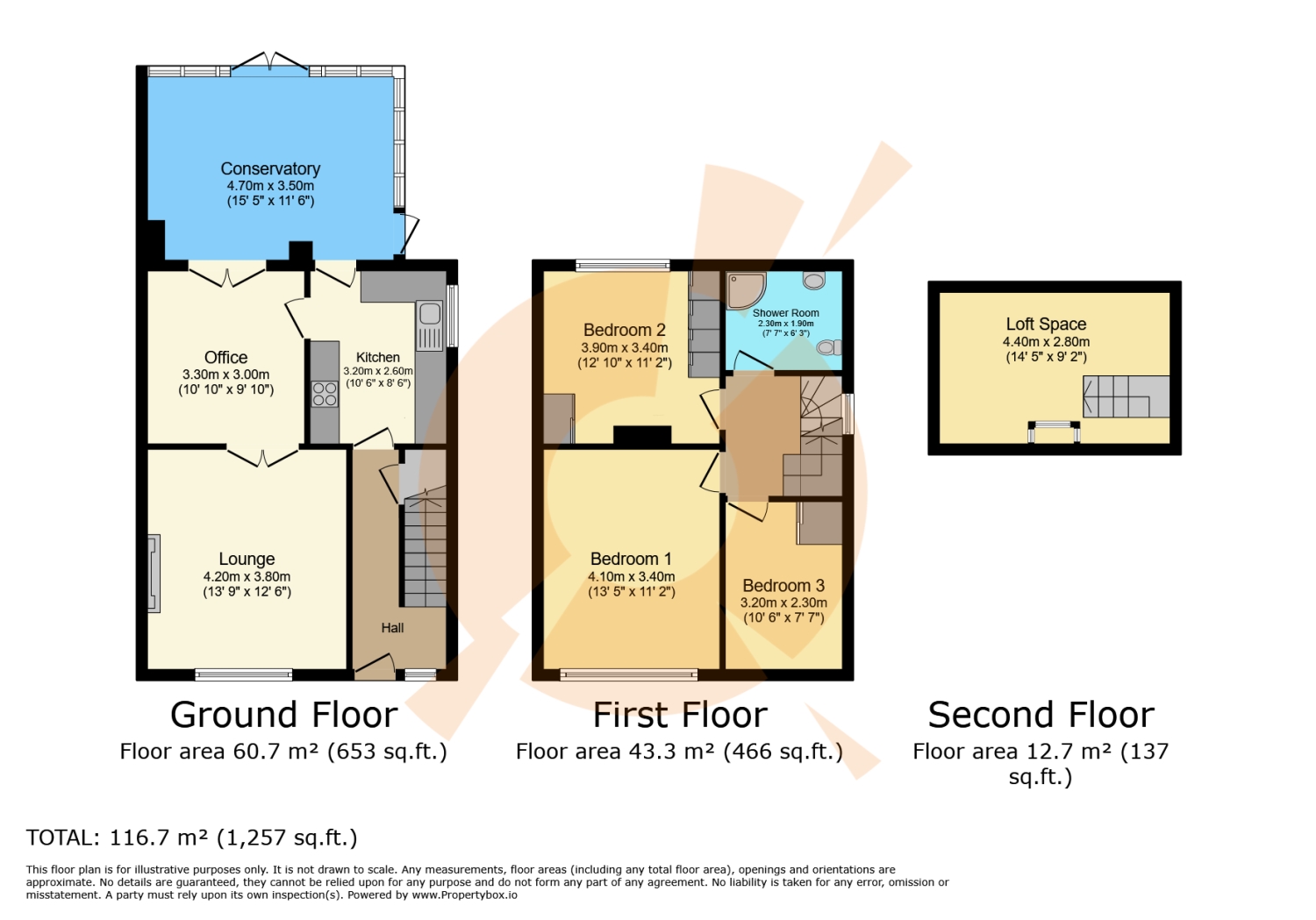Semi-detached house for sale in Mcleod Road, Dumbarton G82
* Calls to this number will be recorded for quality, compliance and training purposes.
Property features
- Substantial family home boasting stunning viewings over the clyde valley
- Bright and airy lounge with focal point fireplace
- Modern fitted kitchen / range of appliances
- Spacious conservatory / sunlit sanctury
- Three generously proportioned bedrooms
- Convenient office space offering flexible living
- Fully tiled three-piece bathroom / walk in shower
- Substantial floored loft offering A multitude of potential uses
- Fully enclosed rear garden / in depth HD video tour available
- Located close to A host of amenities, shops and transport links
Property description
*ideal family home* * ideallic views over the clyde valley* *extensive driveway* *extensive floored loft space* * Please contact your personal estate agent, The Property Boom, for much more information and a copy of the Home Report.
Welcome to No. 19 McLeod Road, a sizeable three-bedroom family home set in the ever-popular Dumbarton locale. Offering plenty of spacious and adaptable living spread over two levels.
A large multi-car driveway provides access to the property which is nestled in behind a mature garden. Step in to the spacious entrance hallway which provides access to the lounge. The lounge boasts modern fittings and a stylish focal point fireplace. Neutral grey décor is paired with quality wood effect flooring creating an elegant space, with the large windows overlooking the Clyde Valley.
The kitchen boasts chic blue and white base and wall mounted cabinetry which are paired with grey countertops for an efficient and fashionable workspace. Free-standing appliances are located throughout the kitchen for convenience. The conservatory allows an abundance of natural light to flow in and fill the room. The perfect sun-trap, this space offers an idyllic spot to relax in the sun or for hosting family dinners. Completing the ground floor is the convenient office which offers plenty of flexible living.
The carpeted stairway gives access to the upper floor which is home to the three bedrooms. Each bedroom is generously proportioned with bedroom one also including built in storage solutions. The family shower room is fully tiled and is comprised of a w.c, wash hand basin with built in bathroom storage and a large walk in shower. Heated Chrome towel rails add a touch of elegance.
The loft is a substantial size and is fully floored and decorated. The loft offers a multitude of uses, providing that extra space that all families need!
Outside, the rear garden is fully enclosed- perfect for children and pets alike. Mainly laid to lawn, the garden also boasts a sociable patio area a great spot for al fresco dining. The garage can also be accessed via the garden, which is perfect for additional storage!
Situated within the sought-after Dumbarton locale, the property enjoys proximity to a plethora of local amenities, including shops, supermarkets, schools, and transport services. Excellent transport connections via bus and rail, coupled with easy access to the motorway network, facilitate seamless travel throughout the area, with swift routes leading into Glasgow city centre and beyond.
Would you like A free detailed valuation of your own property? Take advantage of our decades of experience and get your free property valuation from our friendly and approachable team. We cut through the jargon and give you solid advice on how and when to sell your property.
Viewing by appointment - please contact The Property Boom to arrange a viewing or for any further information and a copy of the Home Report. Any areas, measurements or distances quoted are approximate and floor Plans are only for illustration purposes and are not to scale. Thank you. These particulars are issued in good faith but do not constitute representations of fact or form part of any offer or contract.
Ground Floor Dimensions
Lounge
4.2m x 3.8m - 13'9” x 12'6”
Kitchen
3.2m x 2.6m - 10'6” x 8'6”
Office
3.3m x 3m - 10'10” x 9'10”
Conservatory
4.7m x 3.5m - 15'5” x 11'6”
Hall
3.8m x 1.1m - 12'6” x 3'7”
First Floor
Bedroom One
4.1m x 3.4m - 13'5” x 11'2”
Bedroom Two
3.9m x 3.4m - 12'10” x 11'2”
Bedroom Three
3.2m x 2.3m - 10'6” x 7'7”
Second Floor
Loft
4.4m x 2.8m - 14'5” x 9'2”
Property info
For more information about this property, please contact
Boom, G2 on +44 141 376 7841 * (local rate)
Disclaimer
Property descriptions and related information displayed on this page, with the exclusion of Running Costs data, are marketing materials provided by Boom, and do not constitute property particulars. Please contact Boom for full details and further information. The Running Costs data displayed on this page are provided by PrimeLocation to give an indication of potential running costs based on various data sources. PrimeLocation does not warrant or accept any responsibility for the accuracy or completeness of the property descriptions, related information or Running Costs data provided here.












































.png)
