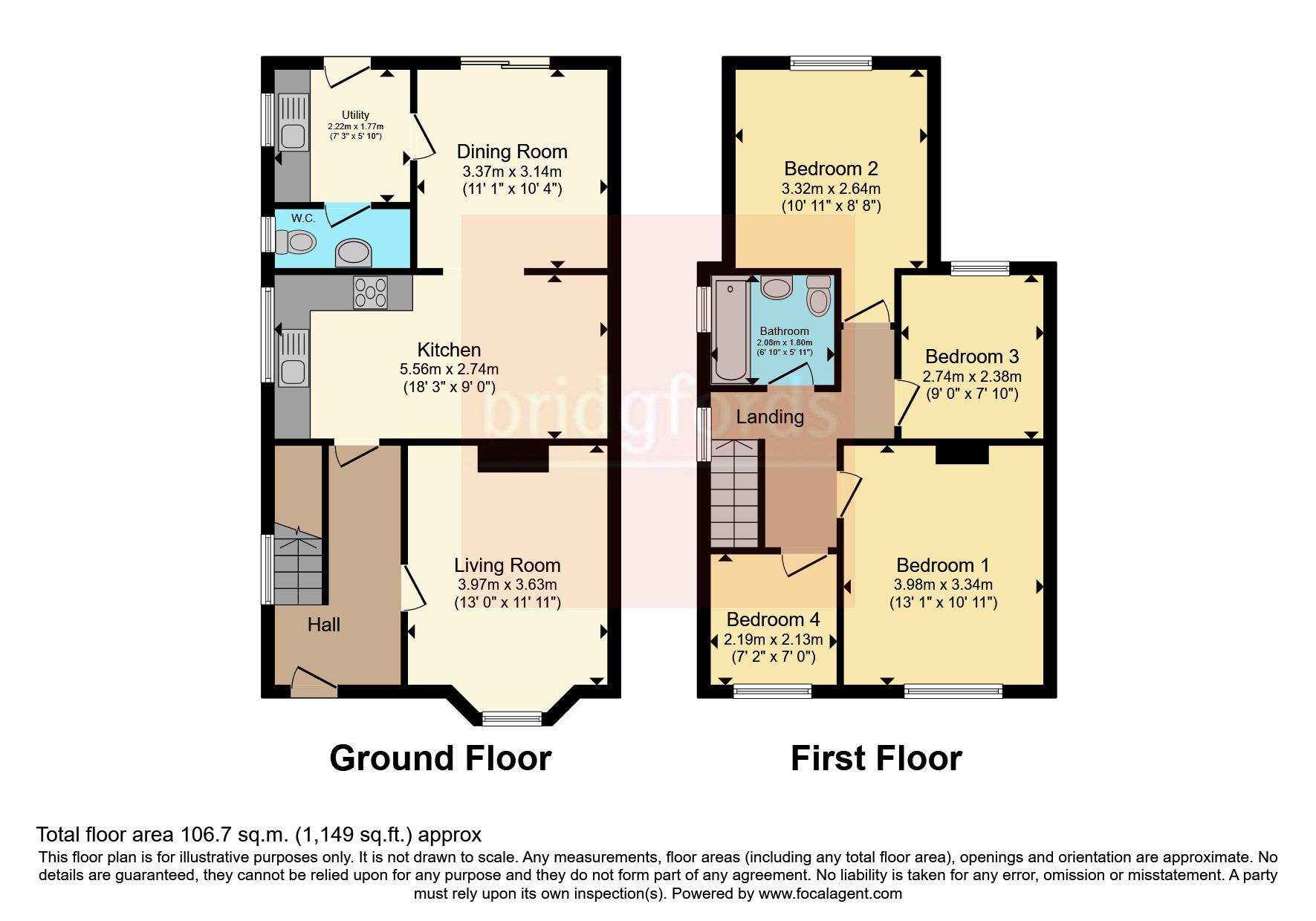Semi-detached house for sale in Pilden Lane, East Ardsley, Wakefield, West Yorkshire WF3
Just added* Calls to this number will be recorded for quality, compliance and training purposes.
Utilities and more details
Property features
- 4 Bed extended semi-detached
- Solar panels with battery backup
- Under floor heating
- Alarm system
- Electric charging point
- Private garden
- Large open plan kitchen/diner
- W/C
- Utility room
Property description
Welcome to this spacious extended four-bedroom semi-detached home, perfectly situated in the sought-after area of East Ardsley. This inviting property offers a blend of comfort and convenience, making it an ideal family residence.
Upon entering, you are greeted by a bright and airy hallway leading to a generous living room, perfect for relaxing or entertaining. The modern, extended kitchen is a chef's delight, featuring contemporary fittings and ample storage space, seamlessly flowing into a dining area that overlooks the private garden. The utility room offers a good size space with built in units, plumbing for the washing machine and door leading to the W/C.
The first floor comprises four well-proportioned bedrooms, each designed to provide a restful sanctuary. The master bedroom boasts ample space and natural light, while the additional bedrooms are versatile, suitable for family members, guests, or a home office. A well-appointed family bathroom completes this floor.
Outside, the private garden offers a tranquil escape with plenty of space for outdoor activities and alfresco dining. The property also benefits from a small garage and a driveway for 2-3 cars, providing ample off-street parking. Nestled off the main road, this home ensures peace and privacy while still being conveniently close to local amenities, schools, and transport links. The property benefits from Alarm system, Solar panels with battery backup, double glazing, central heating and an electric charging point.
Don't miss the opportunity to make this charming and spacious home your own.
Entrance Hall
Entrance hall with UPVC door, double glazed window, Smart alarm system, storage cupboard and electric under floor heating.
Lounge
Large lounge with double glazed bay window, under floor heating, feature fire place with gas fire, built in book cases and wooden flooring
Kitchen/Diner
Extended kitchen/diner with a really nice open plan feel with a range of base units with built in dish washer, range cooker, wine cooler, micro wave, sink with waste disposal unit, wooden flooring, double glazed window and central heating radiator. The kitchen opens up to the dining room with wooden flooring, large patio doors over looking the rear garden and central heating radiator
Utility Room
Utility room with base units with sink and waste disposal unit, space for washing machine and UPVC door to rear garden and door to W/C. In the utility is also the new boiler which is only 1 years old ( has another 9 years warranty)
W/C
W/C with toilet and sink in white
Bedroom
Double bedroom with large double glazed window, central heating radiator and fitted wardrobes
Bedroom
Double bedroom with double glazed window and central heating radiator
Bedroom
Double bedroom with double glazed window and central heating radiator
Bedroom
Large single bedroom with double glazed window, central heating radiator and storage cupboard
Bathroom
3 Piece suite with bath with shower above, toilet and sink . With part tiled walls, fully tiled floor, double glazed window and central heating radiator
Outside
To the front of the property is a lawned garden with shurb bed borders, to the side is a driveway for 2-3 cars with electric charging point leading to a small garage. To the rear is a large decked area leading to a lawned garden with shurb beds, pergola, shed and green house. The garden is very private .
Property info
For more information about this property, please contact
Bridgfords - Wakefield Sales, WF1 on +44 1924 842496 * (local rate)
Disclaimer
Property descriptions and related information displayed on this page, with the exclusion of Running Costs data, are marketing materials provided by Bridgfords - Wakefield Sales, and do not constitute property particulars. Please contact Bridgfords - Wakefield Sales for full details and further information. The Running Costs data displayed on this page are provided by PrimeLocation to give an indication of potential running costs based on various data sources. PrimeLocation does not warrant or accept any responsibility for the accuracy or completeness of the property descriptions, related information or Running Costs data provided here.





























.png)
