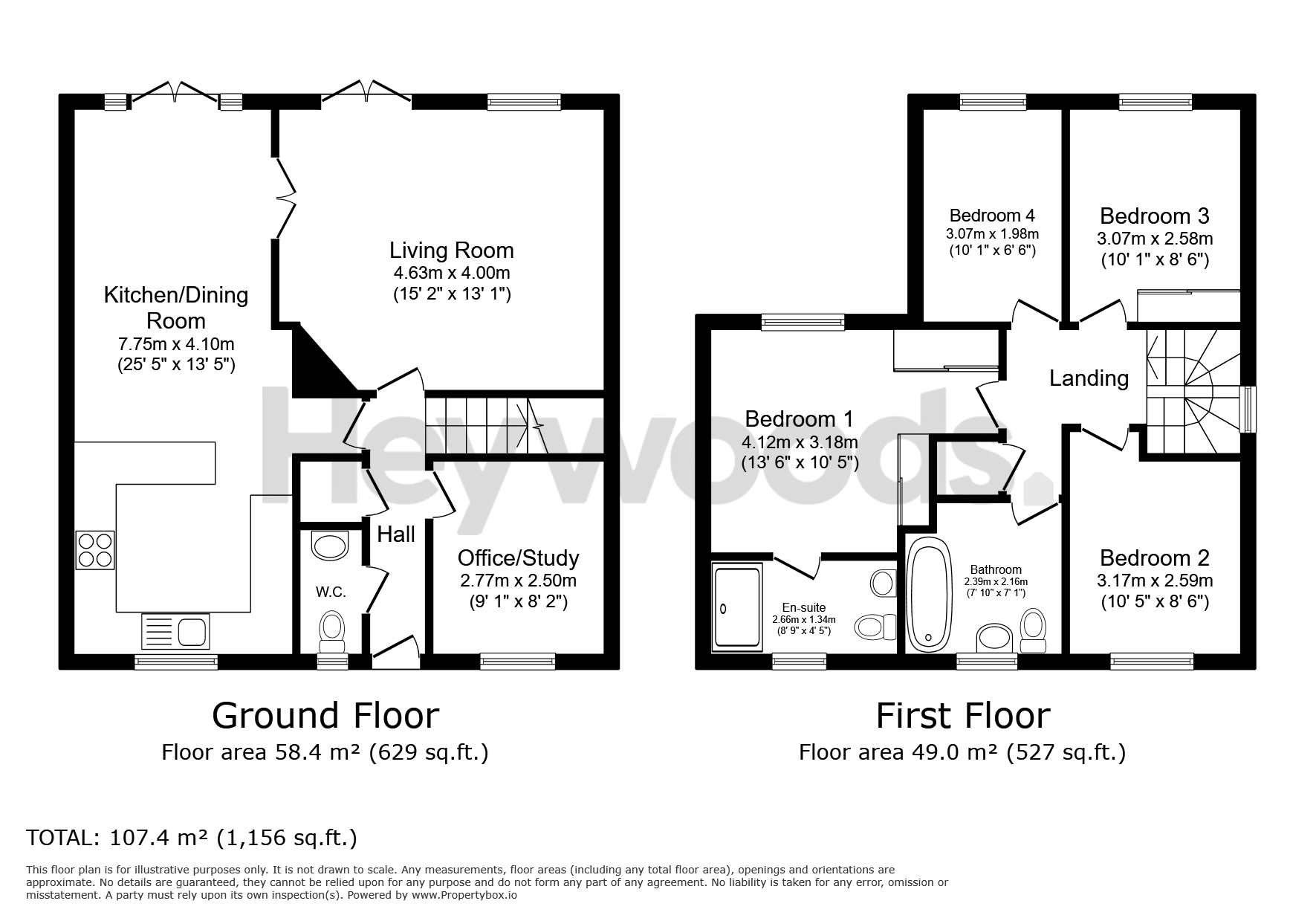Detached house for sale in Canary Grove, Wolstanton, Newcastle-Under-Lyme ST5
* Calls to this number will be recorded for quality, compliance and training purposes.
Property features
- Four bedrooms
- Immaculately presented throughout
- Extensively improved throughout
- Landscaped, low maintenance gardens
- Kitchen/dining/entertaining space
- Two reception rooms
- Ideal family home
- Good commuter links to A34, A500 and M6 road networks
Property description
Heywoods Estate Agents are delighted to present to the market this stunning and modern four-bedroom detached family home, ideally situated in the highly sought-after Wulfstan Grange development in Wolstanton, Newcastle-under-Lyme. Located on Canary Grove, this property offers an immaculate living space perfect for families and professionals alike.
Upon entering through the composite front door, you are greeted by a spacious and inviting entrance hall. The hallway provides access to all ground floor rooms and features a useful storage cupboard, ensuring a clutter-free environment. To the right of the entrance hall is a versatile room currently used as a study. This space can easily be transformed into a playroom or any other purpose to suit your needs. To the left, you will find a recently re-fitted guest WC, offering convenience for visitors and family members alike.
The lovely lounge is situated at the rear right of the property, providing a cosy retreat with French doors opening onto the beautifully landscaped rear garden. This room is perfect for relaxing and entertaining guests. The heart of the home is the dual-aspect kitchen/dining area that is truly impressive. The kitchen has been completely re-fitted with high-quality integrated appliances and stunning quartz work surfaces. It also features a breakfast bar, perfect for casual dining. The dining area boasts a sky light, allowing natural light to flood the space, and French doors leading to the rear garden, creating a seamless indoor-outdoor living experience.
The first floor continues to impress with four bedrooms. The master bedroom is a luxurious haven with ample space and natural light. It benefits from fitted storage and an en-suite shower room that has been meticulously re-fitted with contemporary fixtures, including a shower, WC, and wash hand basin. Two additional double bedrooms offer plenty of space for families. There is also a single bedroom, ideal for a child's room, guest room, or home office. The family bathroom is a standout feature of this home, boasting a free-standing bath and high-end fittings. This beautifully designed space feels like it belongs in a luxury magazine.
The rear garden has been thoughtfully landscaped with Indian stone, resin-pointed paving, and artificial lawn, providing a low-maintenance and visually appealing outdoor space. A wall to the boundary ensures privacy and security. The property includes a single garage and a tarmac tandem driveway with space for two vehicles, offering ample parking.
This property is immaculately presented and has been extensively improved throughout, making it an ideal family home. It benefits from excellent commuter links to the A34, A500, and M6 road networks, ensuring easy access to surrounding areas.
Don't miss the opportunity to make this beautiful house your new home. Contact us today to arrange a viewing and experience the charm and elegance of this exceptional property for yourself.
Entrance Hall
Guest WC
Office/Study (2.77 m x 2.50 m (9'1" x 8'2"))
Lounge (4.63 m x 4.00 m (15'2" x 13'1"))
Kitchen/Dining Room (7.75 m x 4.10 m (25'5" x 13'5"))
First Floor Landing
Bedroom One (4.12 m x 3.18 m (13'6" x 10'5"))
Ensuite Shower Room (2.66 m x 1.34 m (8'9" x 4'5"))
Bedroom Two (2.39 m x 2.16 m (7'10" x 7'1"))
Bedroom Three (3.07 m x 2.58 m (10'1" x 8'6"))
Bedroom Four (3.07 m x 1.98 m (10'1" x 6'6"))
Family Bathroom (2.39 m x 2.16 m (7'10" x 7'1"))
Single Garage
Floorplanfinal-5Bbb03d1-A9Cf-46F7-898A-5dc8Dea88B12_ 285617d679-c69E-4551-Aee1-B89Aa2E6183F 29 View original

For more information about this property, please contact
Heywoods, ST5 on * (local rate)
Disclaimer
Property descriptions and related information displayed on this page, with the exclusion of Running Costs data, are marketing materials provided by Heywoods, and do not constitute property particulars. Please contact Heywoods for full details and further information. The Running Costs data displayed on this page are provided by PrimeLocation to give an indication of potential running costs based on various data sources. PrimeLocation does not warrant or accept any responsibility for the accuracy or completeness of the property descriptions, related information or Running Costs data provided here.







































.png)
