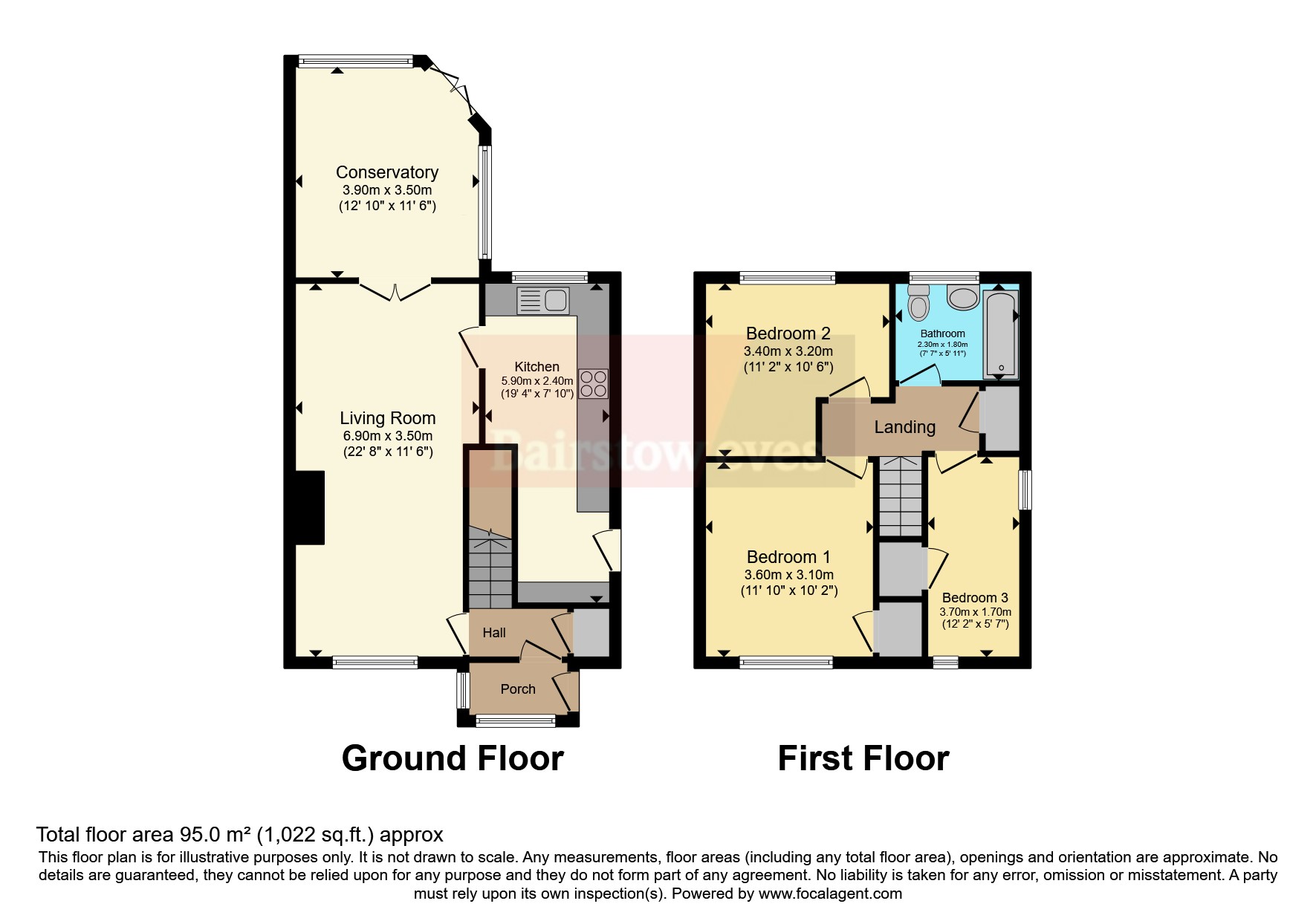Semi-detached house for sale in Murby Crescent, Nottingham, Nottinghamshire NG6
Just added* Calls to this number will be recorded for quality, compliance and training purposes.
Utilities and more details
Property features
- Semi Detached House
- Well Presented Throughout
- Three Bedrooms
- Spacious Living Room
- Gated Driveway
- Landscaped Garden
Property description
Welcome to this well presented three-bedroom semi-detached residence, . This stunning property epitomizes the perfect family home, offering a wealth of space and the current owners have maintained to high standard throughout.
As you approach the property, you'll immediately appreciate the gated driveway for several cars. Upon entering, you'll be greeted by a spacious living room, which in turn gives access to the modern kitted kitchen and conservatory. To the first floor are the three generous bedrooms and the modern family bathroom.
Outside, the property reveals its hidden gem - a private and enclosed rear garden. This outdoor oasis provides a perfect backdrop for outdoor gatherings, gardening enthusiasts, or a tranquil escape from the hustle and bustle of daily life.
Bulwell, Nottinghamshire, is a desirable area known for its convenience. Local shops, schools, and transport links are all within easy reach, ensuring that your daily errands and commuting needs are met with ease.<br /><br />
Entrance Hall
With a small entrance porch leading to the hall with built in storage and stairs to the first floor.
Living Room (6.9m x 3.5m)
With feature fire place and surround, radiator, uPVC window and uPVC French doors giving access to the conservatory.
Conservatory (3.9m x 3.5m)
With multiple uPVC windows and uPVC French doors to the garden.
Kitchen (5.9m x 2.4m)
With Range of wall and base units, inset sink drainer with tiled splashback, space for cooker with overhead extractor, modern vertical radiator, uPVC window and uPVC side door.
Bedroom One (3.6m x 3.1m)
With uPVC window, radiator and built in storage.
Bedroom Two (3.4m x 3.2m)
With uPVC window and radiator.
Bedroom Three (3.7m x 1.7m)
With uPVC window, radiator and built in storage.
Bathroom (2.3m x 1.8m)
With Panelled bath with screen and shower, concealled sink with mixer tap, concealled low flush WC, tiled floor and tiled walls, heated towel rail and uPVC window.
Property info
For more information about this property, please contact
Bairstow Eves - Hucknall Sales, NG15 on +44 115 774 8823 * (local rate)
Disclaimer
Property descriptions and related information displayed on this page, with the exclusion of Running Costs data, are marketing materials provided by Bairstow Eves - Hucknall Sales, and do not constitute property particulars. Please contact Bairstow Eves - Hucknall Sales for full details and further information. The Running Costs data displayed on this page are provided by PrimeLocation to give an indication of potential running costs based on various data sources. PrimeLocation does not warrant or accept any responsibility for the accuracy or completeness of the property descriptions, related information or Running Costs data provided here.





























.png)
