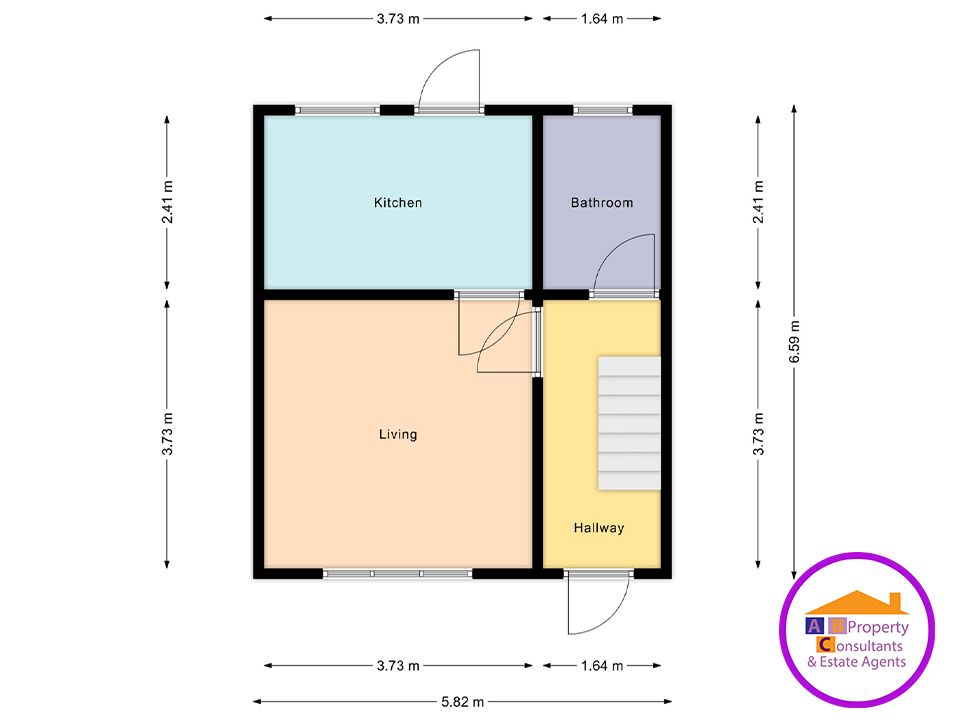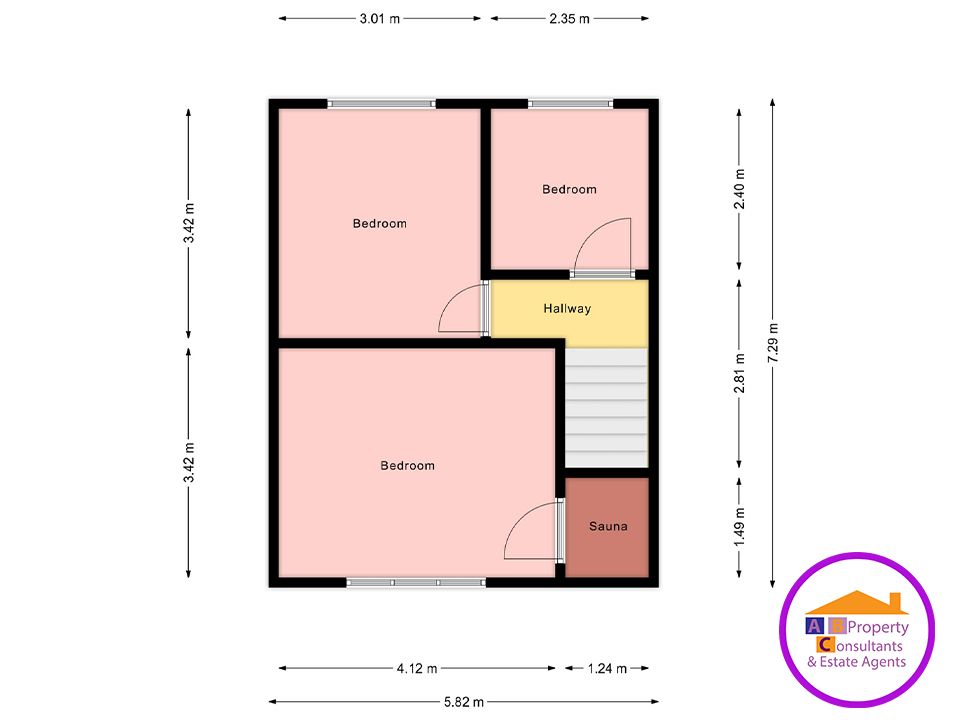Semi-detached house for sale in Hermiston Avenue, Springboig G32
* Calls to this number will be recorded for quality, compliance and training purposes.
Property description
Description
Situated On A Large Corner Plot, Excellent 3 Bedroom Semi-Detached Villa Which Is Offered To The Market In Excellent Condition Throughout With Modern Kitchen And Bathroom, Viewing Advised.
Entrance hallway
Entrance hallway entered via composite front door, modern décor, light fresh flooring, solid timber staircase leading to upper landing, understairs storage area.
Lounge
The lounge has a feature wall, modern laminate flooring, light décor, front facing PVC double glazed window, feature fire surround and hearth with an inset living flame fire, access from here is given to kitchen.
Kitchen
The kitchen has a breakfast bar area, modern flooring, light décor, ceramic tiling to splashbacks, composite door, PVC double glazed window, a range of floor and wall mounted units, four-burner gas hob, overhead extractor hood, access from here is given to rear gardens.
Rear gardens
Has good size rear gardens bordered by mature hedging with lawn and monoblock patio.
Bathroom
Downstairs bathroom has been converted to shower room with 3 piece suite comprising of low flush WC, countertop mounted wash hand basin with storage set underneath, walk-in shower cubicle with mixer shower installed over, ceramic floor and wall tiles in a modern finish.
Upper landing
Carpeted staircase leading to upper landing with side facing double glazed window.
Bedroom 2
Bedroom 2 is of excellent size with feature wall, PVC double glazed window, modern carpeting, able to accommodate large double bed.
Master bedroom
The master bedroom has a range of inbuilt mirror-fronted wardrobe storage and other built-in storage cupboard/previous sauna with modern carpeting, light décor, front facing PVC double glazed window.
Bedroom 3
Bedroom 3 is also of excellent size, able to accommodate double bed.
Tenure: Freehold
Property info
For more information about this property, please contact
AB Property Consultants & Estate Agents G69, G69 on +44 141 376 8851 * (local rate)
Disclaimer
Property descriptions and related information displayed on this page, with the exclusion of Running Costs data, are marketing materials provided by AB Property Consultants & Estate Agents G69, and do not constitute property particulars. Please contact AB Property Consultants & Estate Agents G69 for full details and further information. The Running Costs data displayed on this page are provided by PrimeLocation to give an indication of potential running costs based on various data sources. PrimeLocation does not warrant or accept any responsibility for the accuracy or completeness of the property descriptions, related information or Running Costs data provided here.





































.png)
