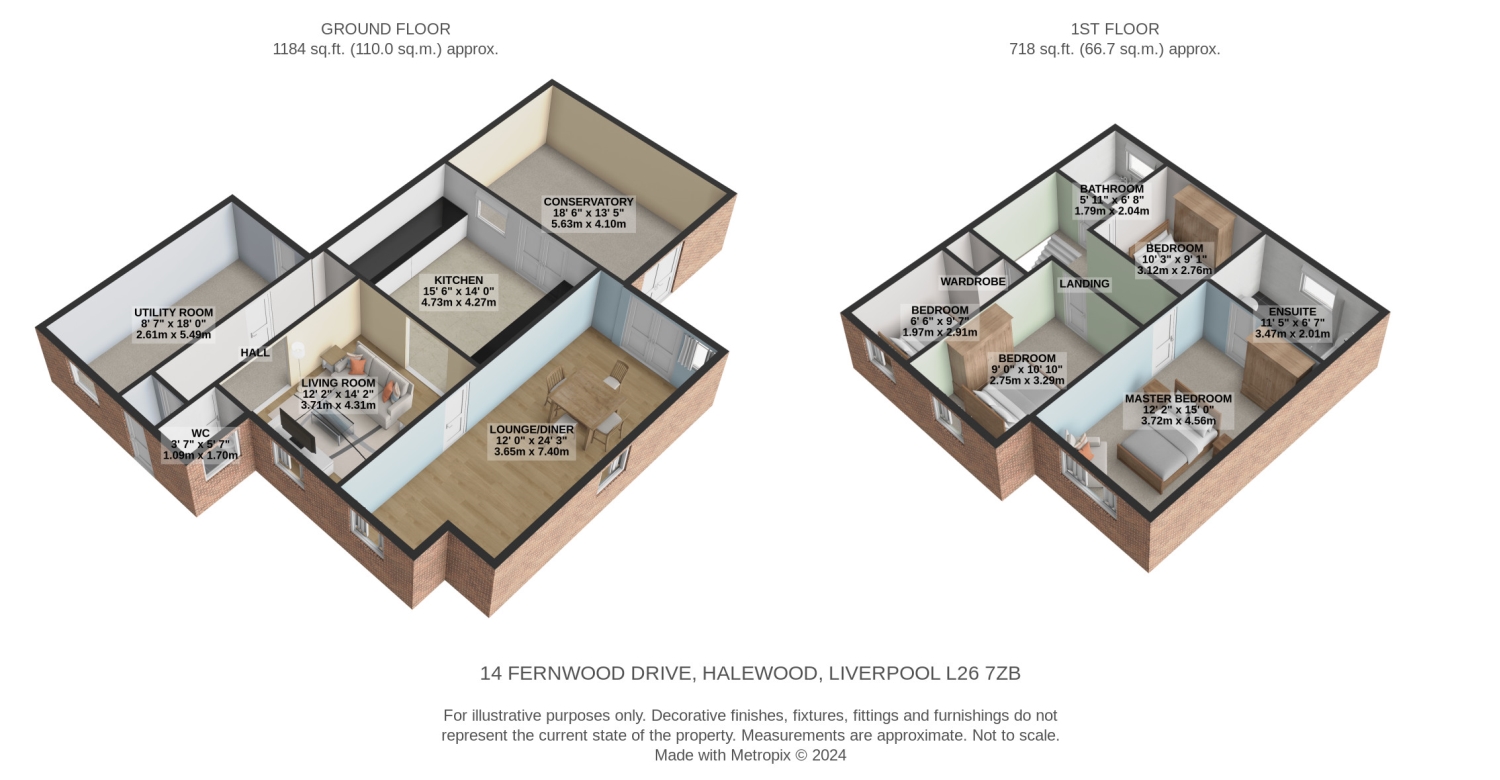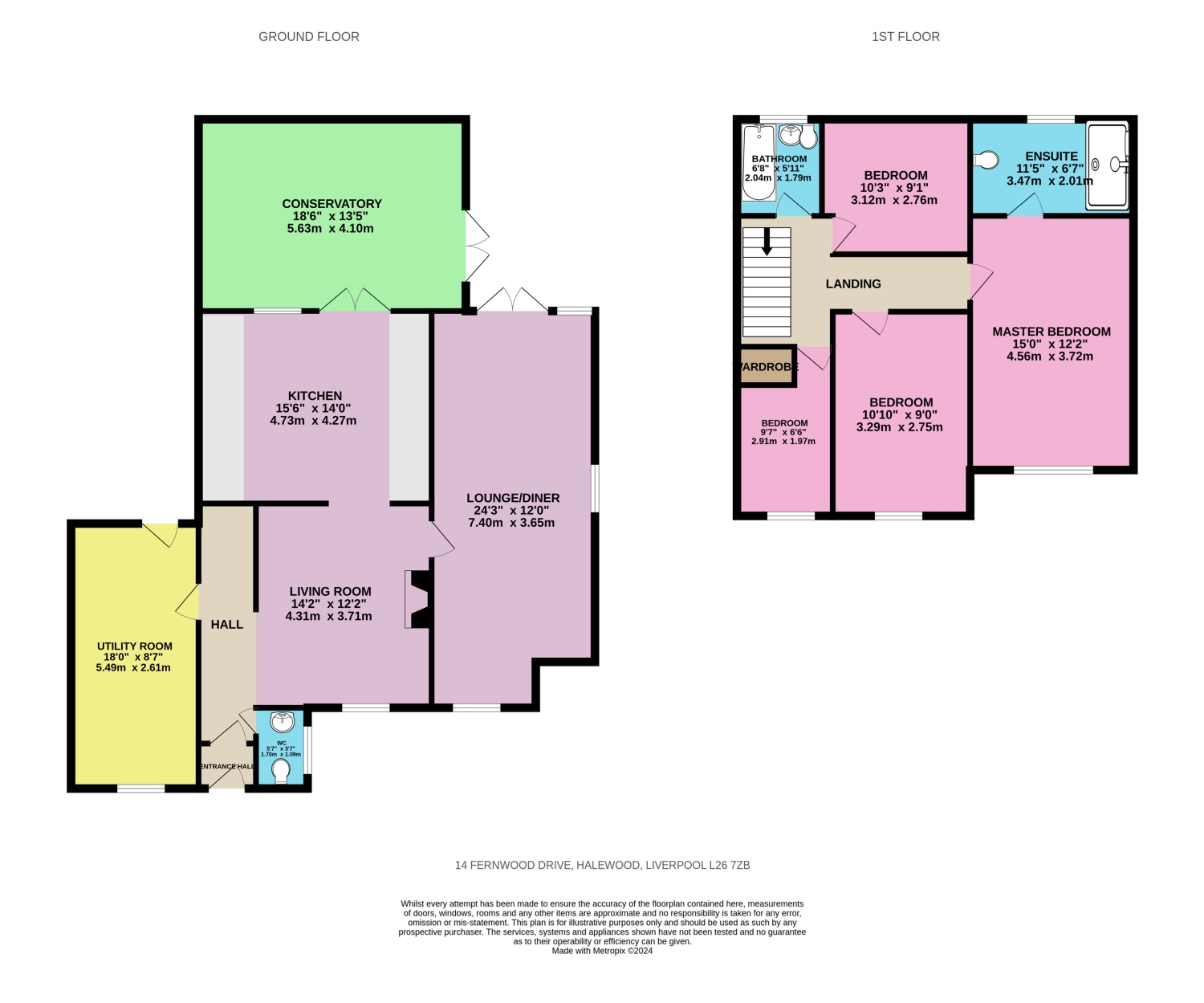Detached house for sale in Fernwood Drive, Halewood, Liverpool L26
* Calls to this number will be recorded for quality, compliance and training purposes.
Property features
- No Onward Chain
- Freehold
- Stylish 4 bedroom detached family home
- Landscaped rear gardens providing high degrees of privacy
- Excellent sized Conservatory
- Driveway which accommodates 3 cars
- Video available upon request
- Go online to book to view in person ( Saturday 13th morning )
Property description
This is a stunning 4 bedroom detached home, nestled in a peaceful cul de sac. With a well-manicured rear garden, you'll enjoy blissful serenity and privacy. Park with convenience using the spacious driveway, accommodating up to 3 cars. Step inside and discover a spacious living room, perfect for relaxing evenings. The lounge/dining room provides ample space for entertaining friends and family. The stylish kitchen is a dream for any aspiring chef. The master bedroom boasts style and elegance, complete with an ensuite for optimal comfort. Plus, with no chain, this property is ideal for a family looking to settle into their dream home hassle-free. Don't miss out on this perfect opportunity contact us today to arrange a viewing!
Double glazing throughout. Gas Central Heating and broadband connected. The property is situated in a much sought-after and peaceful neighbourhood with well regarded schools, shops and amenities nearby.
Video available upon request
Go online and book a viewing in person ( Saturday 13th morning )
Ensuite
2.09m x 3.47m - 6'10” x 11'5”
Stylish ensuite with huge walk-in shower with glass screen, wash hand basin, WC and chrome towel Radiator
Main Bathroom
2.1m x 1.88m - 6'11” x 6'2”
Bath with shower screen, wash hand basin and WC
Master Bedroom
4.56m x 3.72m - 14'12” x 12'2”
Carpeted and good sized bedroom with ensuite
Bedroom
3.12m x 2.76m - 10'3” x 9'1”
Laminate flooring with an in built storage cupboard
Bedroom
3.29m x 2.75m - 10'10” x 9'0”
Carpeted
Bedroom
2.91m x 1.97m - 9'7” x 6'6”
Carpeted and can be used as a 4th bedroom or office / study depending what your family needs are.
Hall
Kitchen
4.27m x 3.7m - 14'0” x 12'2”
Fitted units with integrated appliances ie fridge / freezer, dishwasher. Boiler is housed in the kitchen and is serviced ( records available ) - Worcester boiler 5/6 years old. Tiled flooring and double doors leading to the Conservatory.
Kitchen
4.73m x 4.27m - 15'6” x 14'0”
Fitted units with integrated appliances ie fridge / freezer, dishwasher. Boiler is housed in the kitchen and is serviced ( records available ) - Worcester boiler 5/6 years old. Tiled flooring and double doors leading to the Conservatory.
Living Room
4m x 3.7m - 13'1” x 12'2”
Fire with surround and hearth, laminate flooring, radiator and open access to the kitchen.
Living Room
4m x 3.7m - 13'1” x 12'2”
Fire with surround and hearth, laminate flooring, radiator and open access to the kitchen.
Outside
Utility
5.49m x 2.61m - 18'0” x 8'7”
Base units with work surface over, space and plumbing for a washing machine and dryer, space for a free standing fridge/freezer, laminate flooring
Conservatory
4.1m x 5.63m - 13'5” x 18'6”
A brick base conservatory with double-glazed windows, laminate flooring and double-glazed French doors to the rear garden.
Lounge Diner
7.4m x 3.65m - 24'3” x 11'12”
Double glazed windows to the front and side elevation, laminate flooring and double glazed French doors with windows to the rear garden.
Lounge Diner
7.4m x 3.65m - 24'3” x 11'12”
Double glazed windows to the front and side elevation, laminate flooring and double glazed French doors with windows to the rear garden.
Rear Garden
Rear Garden
Rear Garden
Property info
For more information about this property, please contact
EweMove Sales & Lettings - Childwall & Woolton, BD19 on +44 151 382 7708 * (local rate)
Disclaimer
Property descriptions and related information displayed on this page, with the exclusion of Running Costs data, are marketing materials provided by EweMove Sales & Lettings - Childwall & Woolton, and do not constitute property particulars. Please contact EweMove Sales & Lettings - Childwall & Woolton for full details and further information. The Running Costs data displayed on this page are provided by PrimeLocation to give an indication of potential running costs based on various data sources. PrimeLocation does not warrant or accept any responsibility for the accuracy or completeness of the property descriptions, related information or Running Costs data provided here.
































.png)

