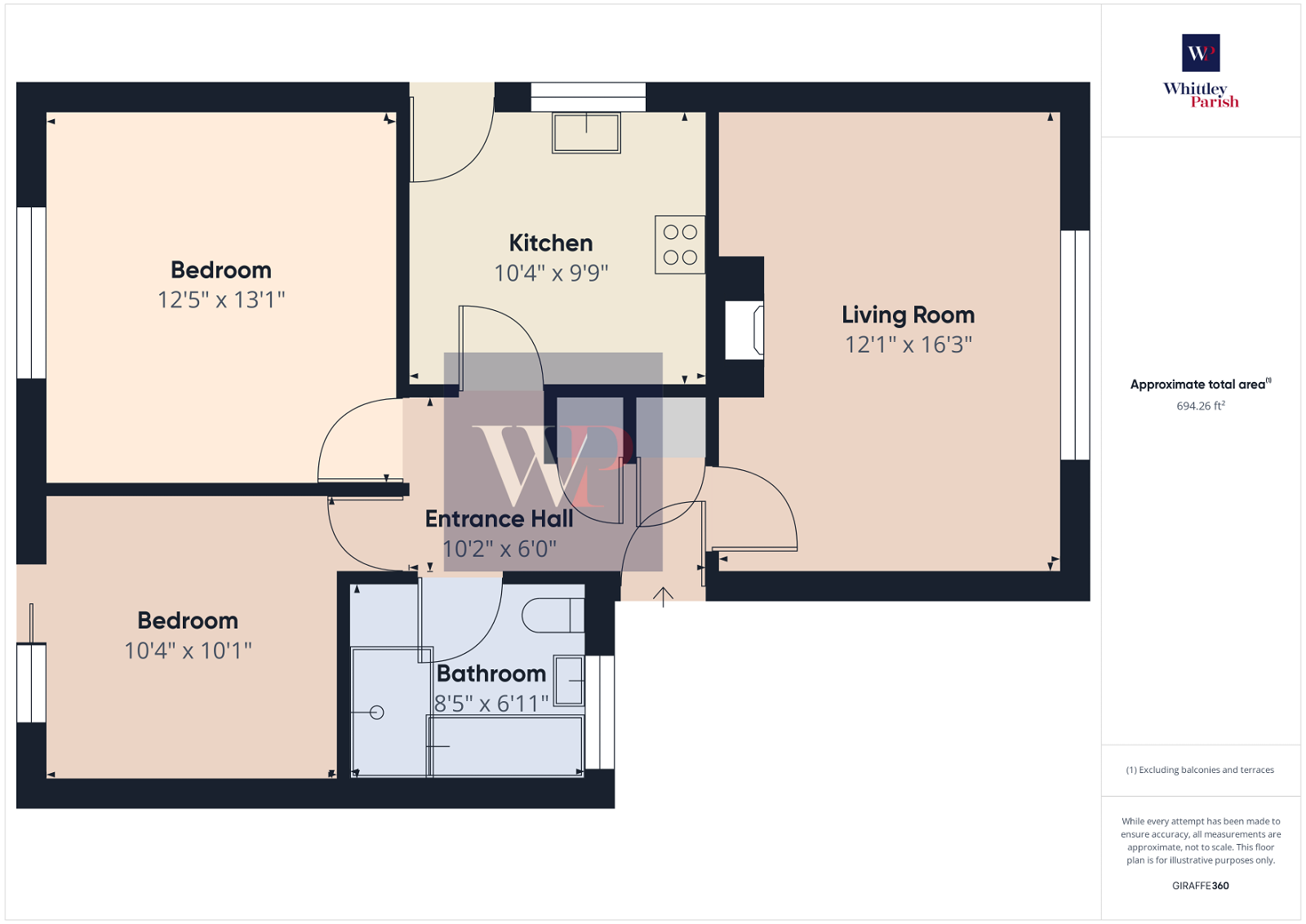Bungalow for sale in Angerstein Close, Weeting, Brandon IP27
* Calls to this number will be recorded for quality, compliance and training purposes.
Property features
- Detached Bungalow
- Two Double Bedrooms
- Landscaped Garden
- Ample Off Road Parking
- Garage
- Large Living Room
- Modern Fitted Bathroom
- UPVC Double Glazed Throughout
- Short Walk To Local Amenities
- Viewings Advised
Property description
Discover this delightful two-bedroom detached bungalow in the peaceful village of Weeting. The property features a modern bathroom, a well-equipped kitchen, and a spacious living room. Enjoy the convenience of a garage and ample off-road parking. This property is a must see so call now to arrange your viewing.
Within the popular village of Weeting there is a post office stores, fish & chip shop, primary school, church and a public house. There is a garage, village hall and playing field. The market town of Brandon is approximately 1 mile away with a wider range of shops and other facilities. Thetford is about 8 miles.
Being approached via driveway giving off-road parking for multiple vehicles, brick weave path leading to the front door with raised beds. Double gate giving access to further parking and access to the garage (power/light connected), office and workshop. Grounds being fully landscaped to front and rear with patio area, mature plants, lawn area and pond, all being enclosed.
Entrance hall:
Upvc door to front, electric radiator, airing cupboard and storage cupboard. Access to partly boarded loft space above.
Living room: - 3.68m x 4.95m (12'1" x 16'3")
Electric radiator, large window to front, multi-fuel stove to side.
Bathroom: - 2.57m x 2.11m (8'5" x 6'11")
Comprising four piece suite with walk-in shower, panelled bath, low level wc and hand wash basin. Heated towel rail. Window to front.
Kitchen: - 3.15m x 2.97m (10'4" x 9'9")
The kitchen offers a range of modern wall and floor units, work surfaces, eye level oven, electric hob with extractor above, inset stainless steel sink, space for washing machine, tumble dryer and fridge freezer. Window to side aspect. Door giving access to the garden.
Bedroom one: - 3.78m x 3.99m (12'5" x 13'1")
Electric radiator with window to rear aspect, phone connection point.
Bedroom two: - 3.15m x 3.07m (10'4" x 10'1")
Electric Radiator and sliding doors giving access to the rear garden.
Services:
Drainage - mains
Heating - electric
EPC Rating tbc
Council Tax Band B
Tenure - freehold
Property info
For more information about this property, please contact
Whittley Parish, NR17 on +44 1953 536322 * (local rate)
Disclaimer
Property descriptions and related information displayed on this page, with the exclusion of Running Costs data, are marketing materials provided by Whittley Parish, and do not constitute property particulars. Please contact Whittley Parish for full details and further information. The Running Costs data displayed on this page are provided by PrimeLocation to give an indication of potential running costs based on various data sources. PrimeLocation does not warrant or accept any responsibility for the accuracy or completeness of the property descriptions, related information or Running Costs data provided here.



























.png)


