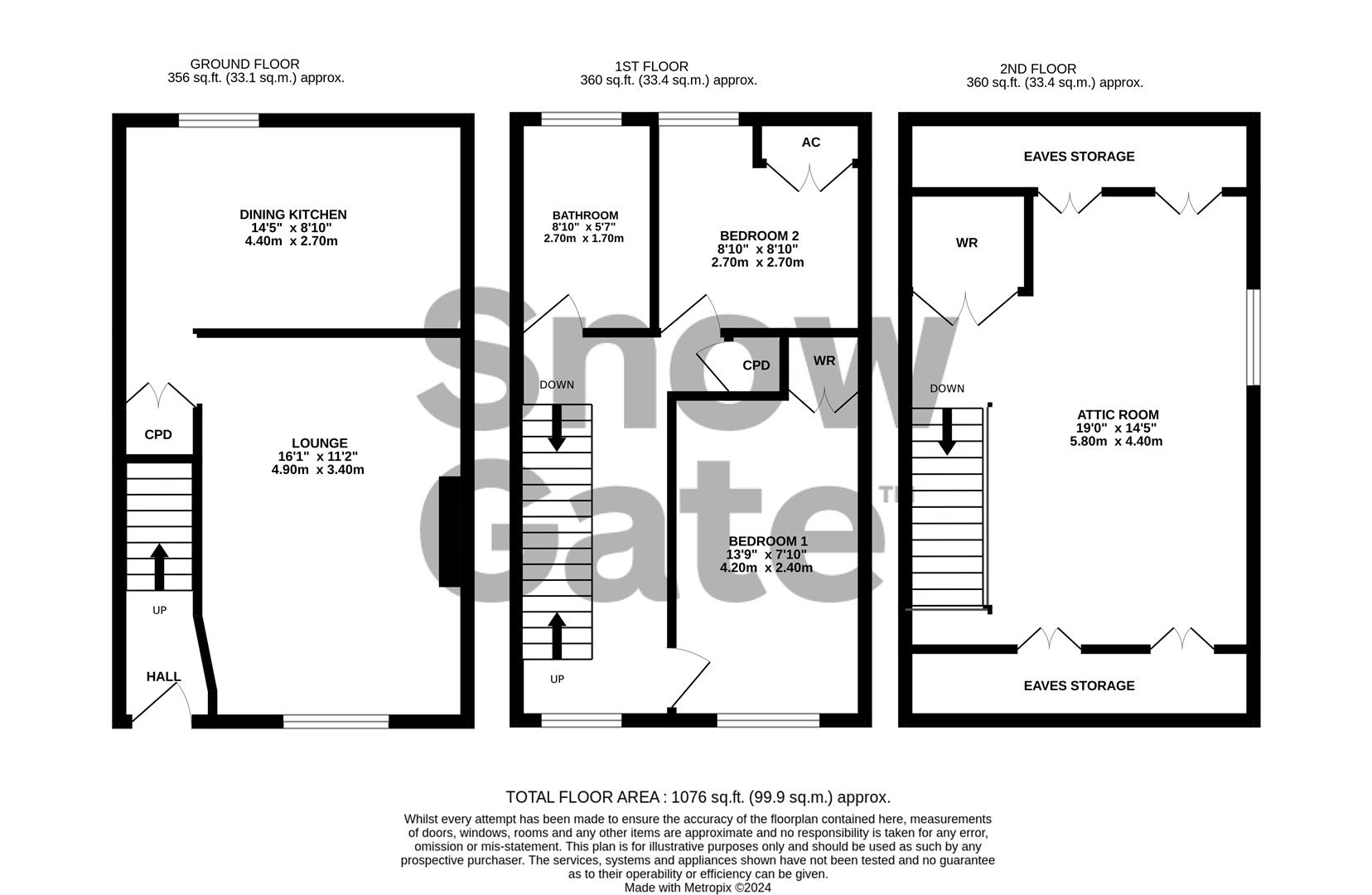End terrace house for sale in Lee Terrace, Scholes, Holmfirth HD9
* Calls to this number will be recorded for quality, compliance and training purposes.
Property features
- Character cottage in sought after village
- Well presented property over three floors
- Two first floor bedrooms and large loft room
- Separate lounge and dining kitchen
- Enclosed front garden with outbuilding
- No vendor chain
Property description
A beautifully presented 2/3 bed character cottage situated in the heart of the sought after Holme Valley village of Scholes. With two first floor bedrooms and a further attic room this property is ideal for a family or a couple with room to grow. Briefly comprises entrance hallway, lounge, dining kitchen, two first floor bedrooms, family bathroom and attic room. The low maintenance garden is the perfect place to wind down after a busy day and just a short walk away from the village amenities.
The property has been carefully designed to incorporate the character beams, exposed stone walls and original fireplace with neutral decór and contemporary fittings. Available now with no onward chain.
Entrance
The composite front door opens into the hallway with tile effect flooring and exposed stone walls. Carpeted stairs lead to the first floor and a door opens into the lounge.
Lounge (4.90m x 3.40m (16'1 x 11'2))
The ornate fireplace is the focal point for the reception room with beautiful tiles, marble surround and tiled hearth. The large sash style window set above the deep wooden window ledge provides plenty of natural light and overlooks the enclosed front garden. Real wood flooring, panelled feature wall and both ceiling and wall lights all create a stylish living space.
A useful under stairs cupboard is adjacent the doorway into the dining kitchen.
Dining Kitchen (4.39m x 2.69m (14'5 x 8'10))
A contemporary kitchen with cream shaker style units incorporating the dishwasher, washing machine, oven and gas hob. Space for a fridge freezer and dining table. Tile effect flooring, character ceiling beams and rear window.
First Floor Landing
With doors opening to two bedrooms and bathroom, there is also a very useful store cupboard and a large front aspect window providing plenty of natural light. A wooden staircase with matching balustrades lead to the attic bedroom.
Family Bathroom (2.69m x 1.70m (8'10 x 5'7))
A four piece bathroom suite comprising separate corner shower, panel bath, basin with pedestal and WC. Well presented with stylish tiling, wooden flooring, ornate obscure window, downlighters and heated towel rail.
Bedroom 2 (2.69m x 2.69m (8'10 x 8'10))
A good sized bedroom with neutral decor, rear window and large built-in cupboard which houses the gas central heating boiler.
Bedroom 1 (4.19m x 2.39m (13'9 x 7'10))
A front aspect double bedroom with carpet, wooden window ledge and existing storage cupboard. Far reaching countryside views.
Attic Room (5.79m x 4.39m (19'0 x 14'5))
A huge space currently used as the master bedroom with wooden flooring, side aspect window, mood lighting and plenty of storage.
Garden & Outbuilding
The low maintenance front garden with artificial lawn is accessed via a metal gate and enclosed by a beautifully pointed curved stone wall. The flagged pathway leads to the matching patio providing the perfect place for al fresco entertaining. A useful outbuilding offers outdoor storage with painted wooden door, a matching gate then leads round the side of the house for access to the rear of the property when required.
Property info
For more information about this property, please contact
SnowGate, HD9 on +44 1484 973900 * (local rate)
Disclaimer
Property descriptions and related information displayed on this page, with the exclusion of Running Costs data, are marketing materials provided by SnowGate, and do not constitute property particulars. Please contact SnowGate for full details and further information. The Running Costs data displayed on this page are provided by PrimeLocation to give an indication of potential running costs based on various data sources. PrimeLocation does not warrant or accept any responsibility for the accuracy or completeness of the property descriptions, related information or Running Costs data provided here.





































.png)
