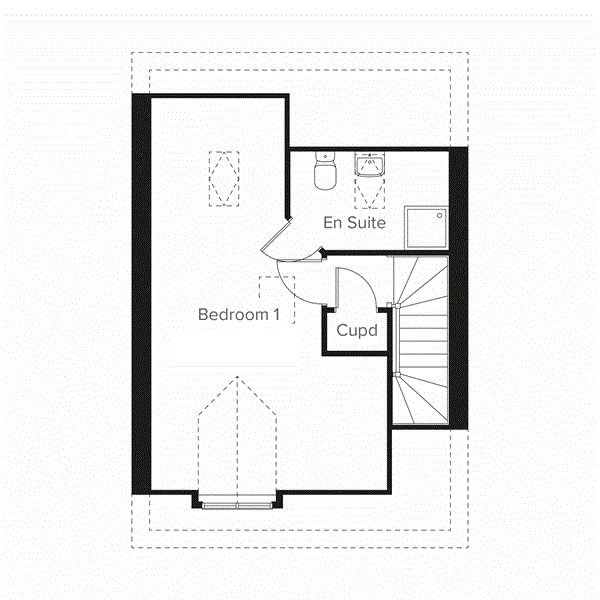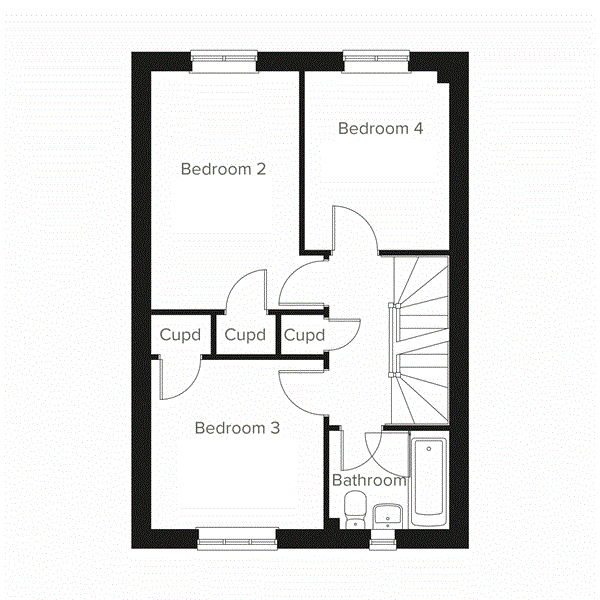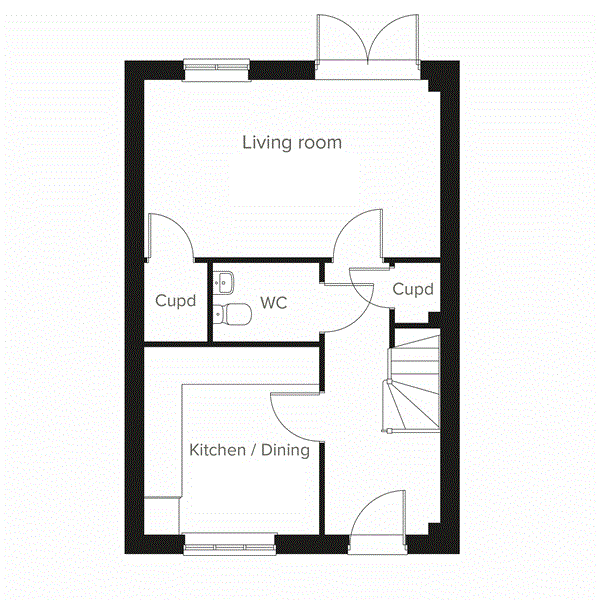Semi-detached house for sale in Paignton TQ4
* Calls to this number will be recorded for quality, compliance and training purposes.
Property description
Property description The Whinfell is a beautiful, stylish and thoughtfully designed four bedroom newly built home located in the desirable location of Hookhills, Paignton within the Inglewood development. The Whinfell has been designed with its living spaces all located on the ground floor great for entertaining with three spacious double bedrooms on the first floor and a spectacularly large master bedroom and master en-suite on the second floor. When purchasing a property at Inglewood not only are you able to tailor these high end finishes to make it your perfect home, and you will also benefit from a 10 year NHBC warranty.
The property comprises of a wide and welcoming entrance hallway, a modern kitchen, a spacious living room/diner that opens out onto the gardens, a large downstairs cloakroom that has been thoughtfully designed for wheelchair accessibility, four spacious bedrooms with the master boasting a luxurious en-suite, a further modern family bathroom, great sized rear gardens and off road parking. Electrical vehicle charging points. The home is positioned in a convenient spot just being a short distance from an array of amenities such as White rock, Roselands and Galmpton Primary schools, Paignton academy, Churston Grammar and South Devon College. As well as local doctors, dentists and pharmacies, an array of supermarkets, bus links and much more.
Ground floor
Kitchen - 3.26m x 3m
Living Room/Diner - 5.07m x 3.08m
First floor
Bedroom Two - 4.11m x 2.52m
Bedroom Three - 2.94m x 2.92m
Bedroom Four - 3.08m x 2.46m
Second floor
Bedroom One - 6.76m x 4.02m
agents notes These details are meant as a guide only. Any mention of planning permission, loft rooms, extensions etc, does not imply they have all the necessary consents, building control etc. Photographs, measurements, floorplans are also for guidance only and are not necessarily to scale or indicative of size or items included in the sale. Commentary regarding length of lease, maintenance charges etc is based on information supplied to us and may have changed. We recommend you make your own enquiries via your legal representative over any matters that concern you prior to agreeing to purchase.
Property info
For more information about this property, please contact
Taylors, TQ4 on +44 1803 268858 * (local rate)
Disclaimer
Property descriptions and related information displayed on this page, with the exclusion of Running Costs data, are marketing materials provided by Taylors, and do not constitute property particulars. Please contact Taylors for full details and further information. The Running Costs data displayed on this page are provided by PrimeLocation to give an indication of potential running costs based on various data sources. PrimeLocation does not warrant or accept any responsibility for the accuracy or completeness of the property descriptions, related information or Running Costs data provided here.





























.png)

